653 Fairfield Loop, Slidell, LA 70458
Local realty services provided by:ERA Sarver Real Estate
653 Fairfield Loop,Slidell, LA 70458
$255,000
- 3 Beds
- 2 Baths
- 1,451 sq. ft.
- Single family
- Active
Listed by:leigh ann gutierrez
Office:exp realty, llc.
MLS#:2519431
Source:LA_GSREIN
Price summary
- Price:$255,000
- Price per sq. ft.:$128.46
- Monthly HOA dues:$29.17
About this home
Beautiful Energy Smart Home in Sought-After Ashton Parc Subdivision! You’ll Love the Split Floor Plan. Spacious Living Area w/ Wall of Windows – Tons of Natural Light! Lovely 3 CM Slab Granite Counters, Maple Cabinets, Stainless Appliances (Gas Stove!) + Pantry in Kitchen w/ Lots of Space for Barstools and Dining Table for Entertaining. Fresh Paint + Brand New Vinyl Wood Flooring in Bedrooms – No Carpet! Oversized Foyer w/ Coat Closet. Master Suite w/ Double Vanities, Garden Tub, & Large Walk-In Closet. Laundry Room Conveniently Located Next to Master Suite. Double Garage w/ Electric Opener. 2 Hall Closets for Storage. HUGE Backyard w/ Newer Privacy Fence + Covered Back Patio. Tankless Water Heater, Radiant Barrier Decking in Attic + Low E-3 Double Insulated Windows! Desirable Flood Zone C – No Flood Insurance Required. Award Winning Northshore High School District. Underground Utilities Throughout Neighborhood. Convenient to Shopping, Dining, and I-12 for Easy Commuting. This One Won’t Last Long!
Contact an agent
Home facts
- Year built:2014
- Listing ID #:2519431
- Added:60 day(s) ago
- Updated:November 01, 2025 at 03:30 PM
Rooms and interior
- Bedrooms:3
- Total bathrooms:2
- Full bathrooms:2
- Living area:1,451 sq. ft.
Heating and cooling
- Cooling:Central Air
- Heating:Central, Heating
Structure and exterior
- Roof:Shingle
- Year built:2014
- Building area:1,451 sq. ft.
Schools
- High school:Northshore
- Middle school:Clearwood
- Elementary school:Whisp Forest
Utilities
- Water:Public
- Sewer:Treatment Plant
Finances and disclosures
- Price:$255,000
- Price per sq. ft.:$128.46
New listings near 653 Fairfield Loop
- New
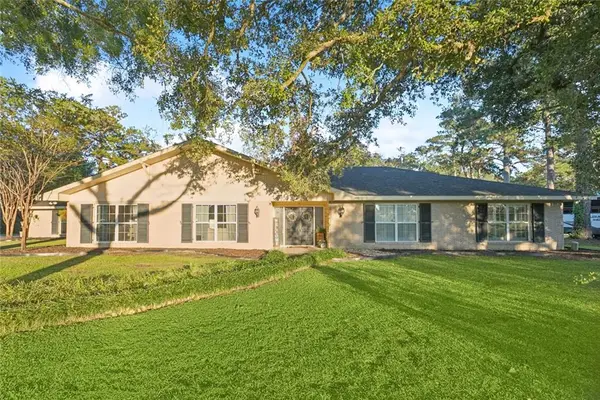 $495,000Active4 beds 3 baths3,999 sq. ft.
$495,000Active4 beds 3 baths3,999 sq. ft.57042 Allen Road, Slidell, LA 70461
MLS# 2528950Listed by: RE/MAX SELECT - New
 $239,000Active4 beds 2 baths1,958 sq. ft.
$239,000Active4 beds 2 baths1,958 sq. ft.1502 Fernwood Drive, Slidell, LA 70458
MLS# 2528725Listed by: CENTURY 21 INVESTMENT REALTY - New
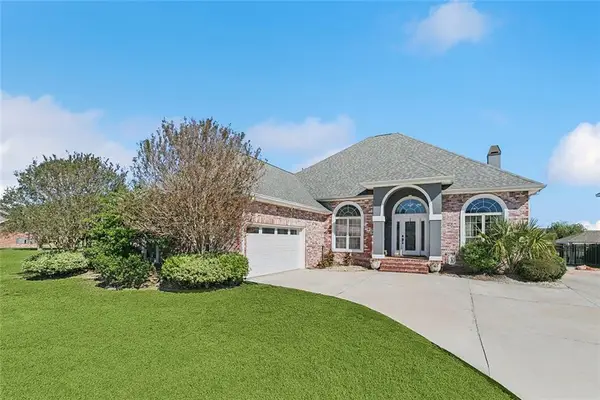 $541,000Active4 beds 4 baths3,010 sq. ft.
$541,000Active4 beds 4 baths3,010 sq. ft.109 Inlet Drive, Slidell, LA 70458
MLS# 2528973Listed by: REMAX ALLIANCE - New
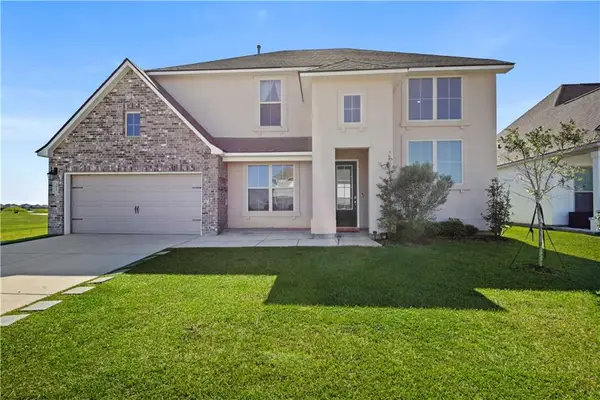 $415,000Active5 beds 3 baths3,168 sq. ft.
$415,000Active5 beds 3 baths3,168 sq. ft.3917 Hook Island Lane, Slidell, LA 70460
MLS# 2528519Listed by: WELCOME HOME REALTY LLC - New
 $319,900Active4 beds 3 baths2,449 sq. ft.
$319,900Active4 beds 3 baths2,449 sq. ft.2143 Summertree Drive, Slidell, LA 70460
MLS# 2523299Listed by: COMPASS COVINGTON (LATT27) - New
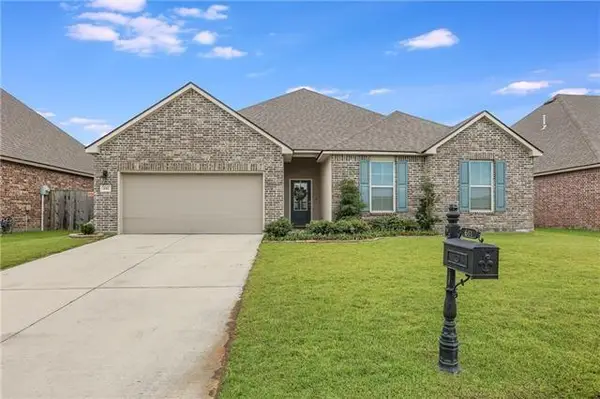 $305,000Active4 beds 2 baths2,093 sq. ft.
$305,000Active4 beds 2 baths2,093 sq. ft.681 Lakeshore Village Drive, Slidell, LA 70461
MLS# 2528921Listed by: LVM REALTY - New
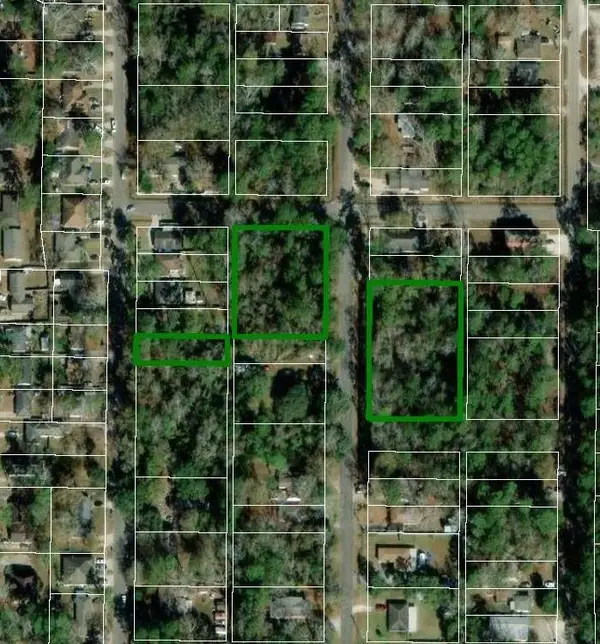 $245,100Active1.94 Acres
$245,100Active1.94 Acres0 N Magnolia Street, Slidell, LA 70460
MLS# 2528926Listed by: TRANZON ASSET ADVISORS OF TX, LLC - New
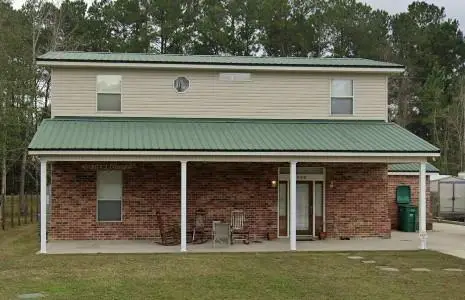 $289,900Active4 beds 3 baths2,628 sq. ft.
$289,900Active4 beds 3 baths2,628 sq. ft.506 Lee Drive, Slidell, LA 70460
MLS# 2528041Listed by: KELLER WILLIAMS REALTY 455-0100 - New
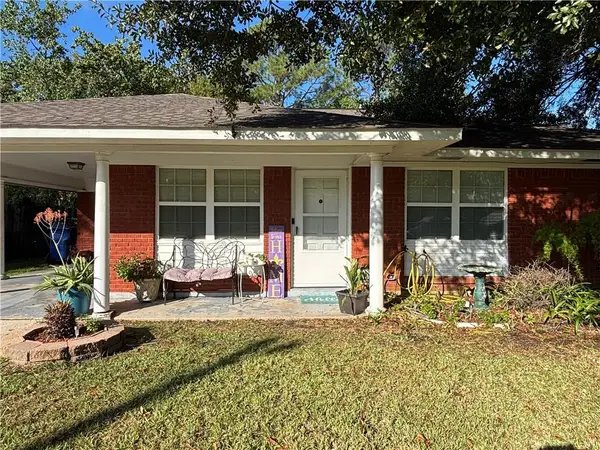 Listed by ERA$165,000Active3 beds 2 baths1,169 sq. ft.
Listed by ERA$165,000Active3 beds 2 baths1,169 sq. ft.289 Audubon Drive, Slidell, LA 70458
MLS# 2528751Listed by: ERA TOP AGENT REALTY - New
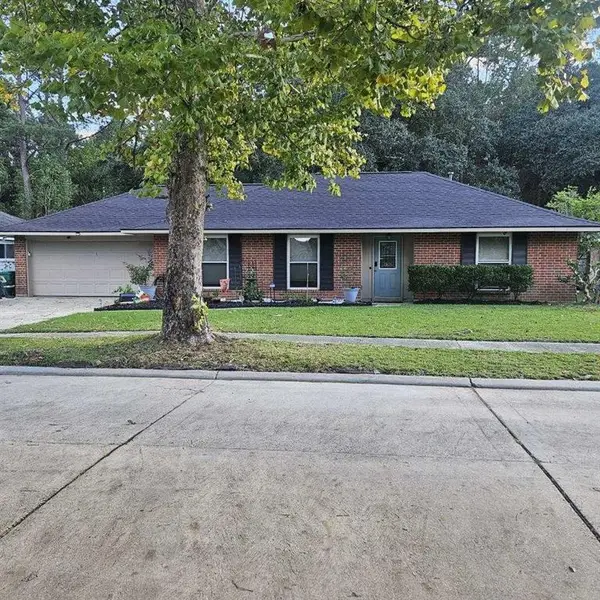 $237,500Active4 beds 2 baths1,893 sq. ft.
$237,500Active4 beds 2 baths1,893 sq. ft.525 Poplar Drive, Slidell, LA 70458
MLS# 2528506Listed by: SEAN SPOLIANSKY, INDEPENDENT BROKER
