1025 Massachusetts Avenue #205, Arlington, MA 02476
Local realty services provided by:ERA The Castelo Group
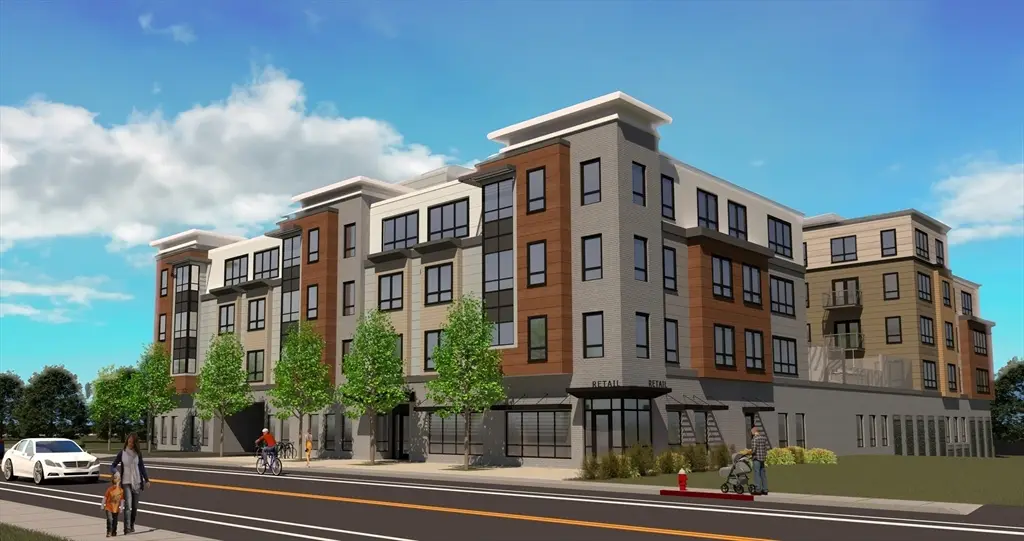
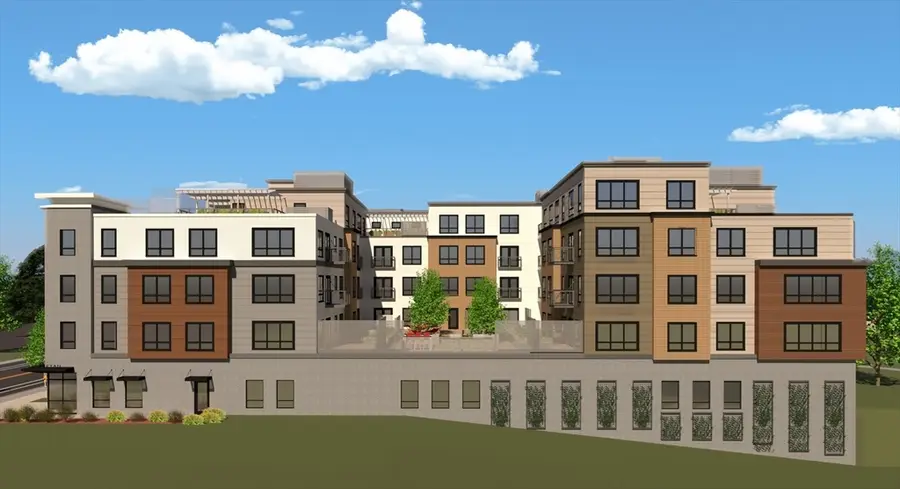
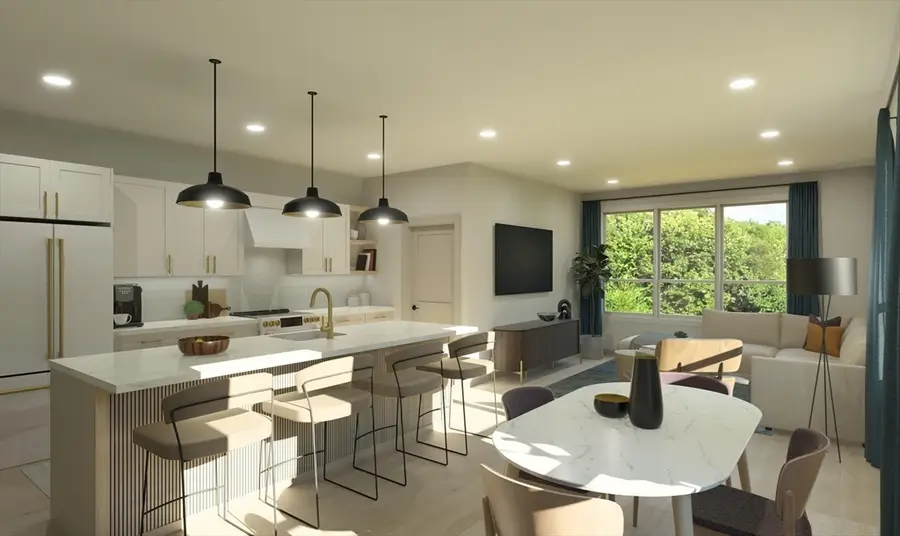
Listed by:the synergy group
Office:the synergy group
MLS#:73360513
Source:MLSPIN
Price summary
- Price:$1,075,250
- Price per sq. ft.:$803.62
- Monthly HOA dues:$638
About this home
One of the only two remaining corner units at Majestic Mill Brook, a luxury condo complex UNDER CONSTRUCTION for Fall 2025 occupancy. Low-emissions development with high-quality finishes and contemporary flair. Front facing, split style 2 bed, 2 bath corner unit with southern exposure. The stylish interiors feature an open-concept dining room, living room, and kitchen with electric range, exterior vented exhaust hood, and built-in microwave in the large center island. Residents at Majestic enjoy a 2nd-floor courtyard, a 5th-floor roof deck, a ground level Urban Garden, and a community fitness center. Enjoy everything the Arlington community has to offer from the Minuteman Bikeway, only 0.2 miles from Majestic, to endless dining, shopping, and recreational activities. This unit comes with 1 deeded garage parking space, bicycle storage, and a storage unit on lower level. Pet friendly community. Private EV Chargers for owners with an EV car. Sales office hours Weds 4-6 Thurs/Fri 11-2.
Contact an agent
Home facts
- Year built:2025
- Listing Id #:73360513
- Updated:August 14, 2025 at 10:28 AM
Rooms and interior
- Bedrooms:2
- Total bathrooms:2
- Full bathrooms:2
- Living area:1,338 sq. ft.
Heating and cooling
- Cooling:1 Cooling Zone, Central Air
- Heating:Electric, Heat Pump
Structure and exterior
- Roof:Rubber
- Year built:2025
- Building area:1,338 sq. ft.
- Lot area:1.08 Acres
Utilities
- Water:Public
- Sewer:Public Sewer
Finances and disclosures
- Price:$1,075,250
- Price per sq. ft.:$803.62
New listings near 1025 Massachusetts Avenue #205
- Open Fri, 10:30am to 12pmNew
 $1,100,000Active4 beds 2 baths1,800 sq. ft.
$1,100,000Active4 beds 2 baths1,800 sq. ft.321 Park Avenue, Arlington, MA 02476
MLS# 73417719Listed by: Gibson Sotheby's International Realty - Open Fri, 11am to 12:30pmNew
 $1,895,000Active4 beds 3 baths3,170 sq. ft.
$1,895,000Active4 beds 3 baths3,170 sq. ft.109 Crescent Hill Ave, Arlington, MA 02474
MLS# 73417402Listed by: Coldwell Banker Realty - Belmont - Open Sat, 2 to 3:30pmNew
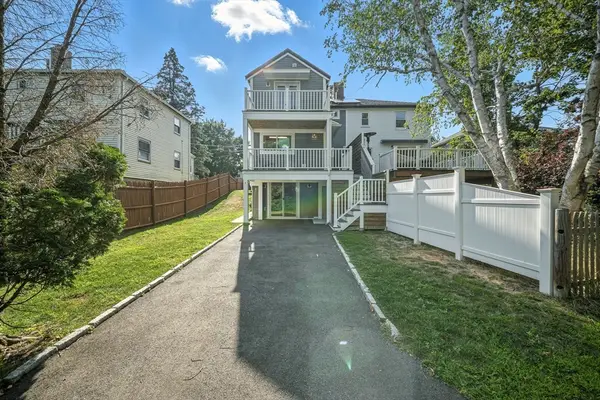 $899,000Active3 beds 3 baths1,446 sq. ft.
$899,000Active3 beds 3 baths1,446 sq. ft.83 Sunnyside Ave, Arlington, MA 02474
MLS# 73417273Listed by: RE/MAX Real Estate Center - Open Sat, 10 to 11:30amNew
 $1,225,000Active4 beds 2 baths2,022 sq. ft.
$1,225,000Active4 beds 2 baths2,022 sq. ft.86 Chandler St #86, Arlington, MA 02474
MLS# 73417088Listed by: RE/MAX Encore - New
 $1,450,000Active4 beds 5 baths2,400 sq. ft.
$1,450,000Active4 beds 5 baths2,400 sq. ft.455 Summer St #455, Arlington, MA 02474
MLS# 73416384Listed by: Keeping It Realty - New
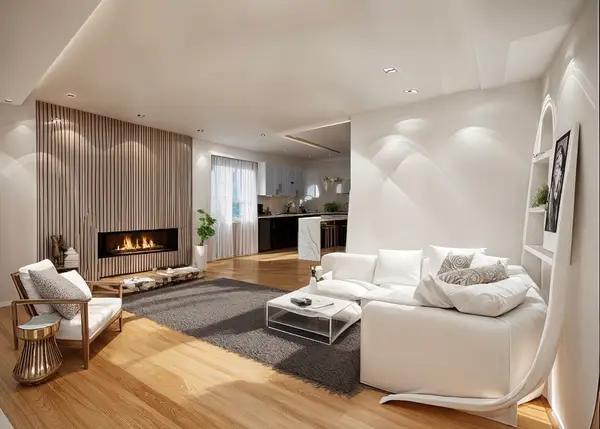 $1,320,000Active4 beds 5 baths2,145 sq. ft.
$1,320,000Active4 beds 5 baths2,145 sq. ft.18 Belknap Street #4, Arlington, MA 02474
MLS# 73416104Listed by: Berkshire Hathaway HomeServices Commonwealth Real Estate - New
 $649,000Active2 beds 1 baths748 sq. ft.
$649,000Active2 beds 1 baths748 sq. ft.54-54A Mary St #1, Arlington, MA 02474
MLS# 73415433Listed by: Cabot Homes, LLC - New
 $429,000Active1 beds 1 baths601 sq. ft.
$429,000Active1 beds 1 baths601 sq. ft.128 Pleasant Street #207, Arlington, MA 02476
MLS# 73414347Listed by: Compass  $1,100,000Active3 beds 3 baths1,971 sq. ft.
$1,100,000Active3 beds 3 baths1,971 sq. ft.72 Hathaway Cir, Arlington, MA 02476
MLS# 73412593Listed by: Leading Edge Real Estate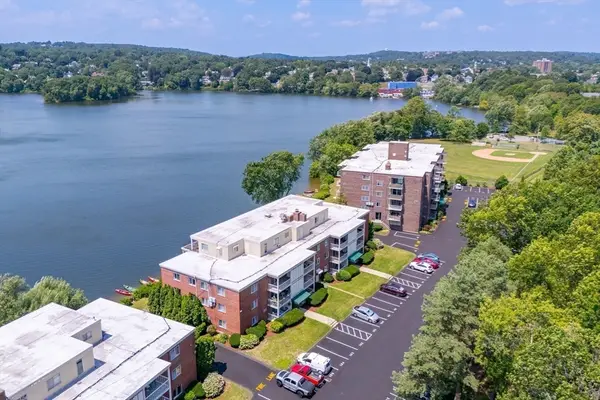 $629,000Active2 beds 1 baths917 sq. ft.
$629,000Active2 beds 1 baths917 sq. ft.30 Hamilton Road #304, Arlington, MA 02474
MLS# 73412609Listed by: LandVest, Inc., Concord

