4 - 6 West Street, Arlington, MA 02476
Local realty services provided by:ERA Hart Sargis-Breen Real Estate
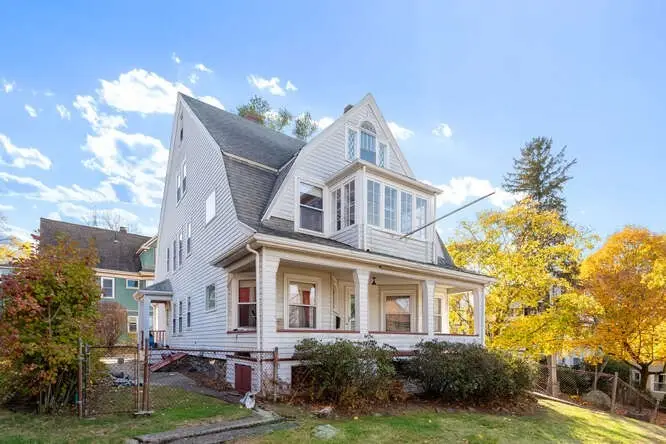
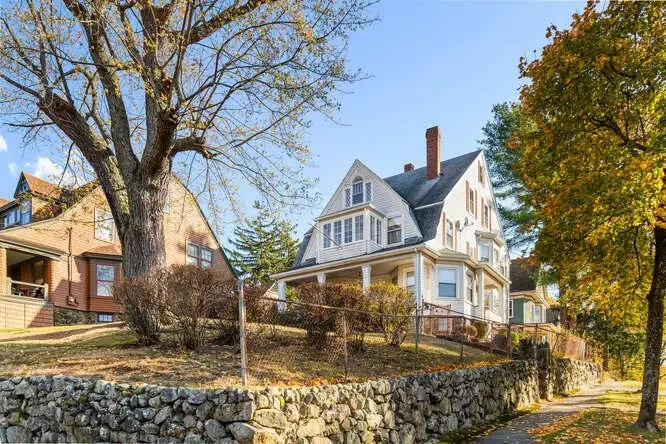
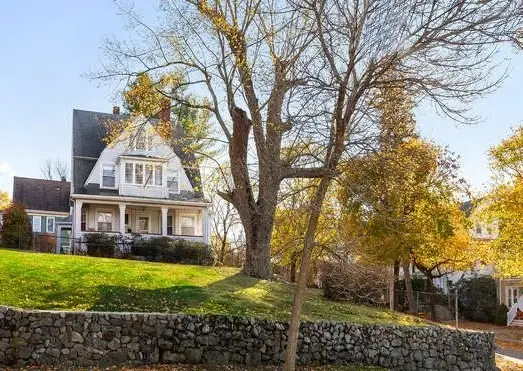
4 - 6 West Street,Arlington, MA 02476
$1,600,000
- 7 Beds
- 2 Baths
- 3,438 sq. ft.
- Multi-family
- Active
Listed by:william b. hoey
Office:re/max renaissance inc.
MLS#:73386776
Source:MLSPIN
Price summary
- Price:$1,600,000
- Price per sq. ft.:$465.39
About this home
Exceptionally beautiful Victorian Two Family high on a hill in Arlington Heights. Located on a corner lot with an impressive 187 ft of stone wall frontage. Offering (7) bedrooms and two full tiled baths. #4 has three bedrooms and large fireplaced living room, dining room and eat in kitchen. The high ceilings, hard wood floors and large rooms feel like a single family home. Sun shines in from the oversized custom, double glass replacements windows. #6, 2nd and 3rd floor unit has (4) bedrooms and space on the 3rd floor for a future 2nd bath. This is not a cookie cutter two family ... the amazing floor plan will blow you away. The Flag Pole Sun Room overlooking the side yard is unheated, but a perfect place to enjoy your morning coffee. This home has privacy, being located high above the streets and character with antique telephone boxes and leaded glass windows. A short walk to the shops and restaurants in Arlington Heights. Easy access to Route 2 and bus stops. BUYER COULD NOT GET LOAN!
Contact an agent
Home facts
- Year built:1909
- Listing Id #:73386776
- Updated:August 14, 2025 at 10:28 AM
Rooms and interior
- Bedrooms:7
- Total bathrooms:2
- Full bathrooms:2
- Living area:3,438 sq. ft.
Heating and cooling
- Heating:Central, Forced Air, Natural Gas, Unit Control
Structure and exterior
- Roof:Shingle
- Year built:1909
- Building area:3,438 sq. ft.
- Lot area:0.18 Acres
Utilities
- Water:Public
- Sewer:Public Sewer
Finances and disclosures
- Price:$1,600,000
- Price per sq. ft.:$465.39
- Tax amount:$13,140 (2025)
New listings near 4 - 6 West Street
- Open Fri, 10:30am to 12pmNew
 $1,100,000Active4 beds 2 baths1,800 sq. ft.
$1,100,000Active4 beds 2 baths1,800 sq. ft.321 Park Avenue, Arlington, MA 02476
MLS# 73417719Listed by: Gibson Sotheby's International Realty - Open Fri, 11am to 12:30pmNew
 $1,895,000Active4 beds 3 baths3,170 sq. ft.
$1,895,000Active4 beds 3 baths3,170 sq. ft.109 Crescent Hill Ave, Arlington, MA 02474
MLS# 73417402Listed by: Coldwell Banker Realty - Belmont - Open Sat, 2 to 3:30pmNew
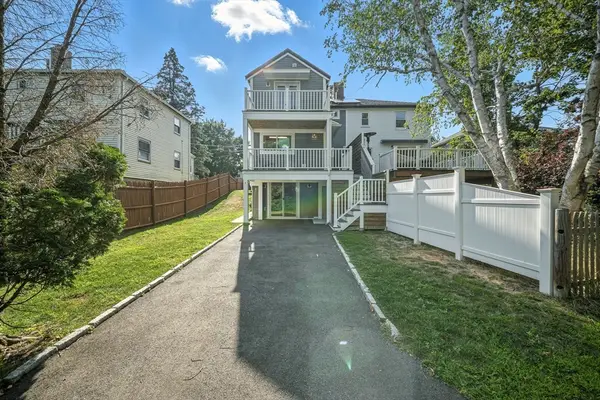 $899,000Active3 beds 3 baths1,446 sq. ft.
$899,000Active3 beds 3 baths1,446 sq. ft.83 Sunnyside Ave, Arlington, MA 02474
MLS# 73417273Listed by: RE/MAX Real Estate Center - Open Sat, 10 to 11:30amNew
 $1,225,000Active4 beds 2 baths2,022 sq. ft.
$1,225,000Active4 beds 2 baths2,022 sq. ft.86 Chandler St #86, Arlington, MA 02474
MLS# 73417088Listed by: RE/MAX Encore - New
 $1,450,000Active4 beds 5 baths2,400 sq. ft.
$1,450,000Active4 beds 5 baths2,400 sq. ft.455 Summer St #455, Arlington, MA 02474
MLS# 73416384Listed by: Keeping It Realty - New
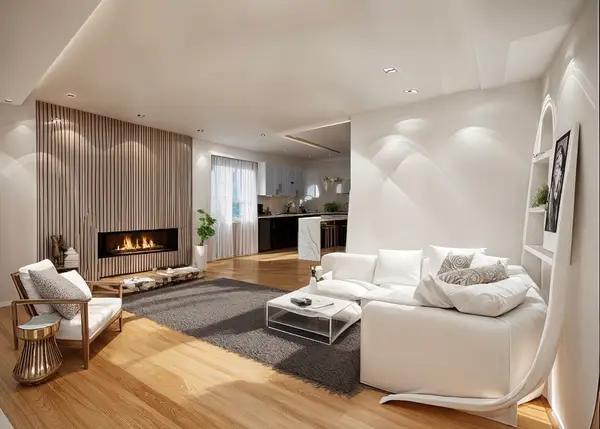 $1,320,000Active4 beds 5 baths2,145 sq. ft.
$1,320,000Active4 beds 5 baths2,145 sq. ft.18 Belknap Street #4, Arlington, MA 02474
MLS# 73416104Listed by: Berkshire Hathaway HomeServices Commonwealth Real Estate - New
 $649,000Active2 beds 1 baths748 sq. ft.
$649,000Active2 beds 1 baths748 sq. ft.54-54A Mary St #1, Arlington, MA 02474
MLS# 73415433Listed by: Cabot Homes, LLC - New
 $429,000Active1 beds 1 baths601 sq. ft.
$429,000Active1 beds 1 baths601 sq. ft.128 Pleasant Street #207, Arlington, MA 02476
MLS# 73414347Listed by: Compass  $1,100,000Active3 beds 3 baths1,971 sq. ft.
$1,100,000Active3 beds 3 baths1,971 sq. ft.72 Hathaway Cir, Arlington, MA 02476
MLS# 73412593Listed by: Leading Edge Real Estate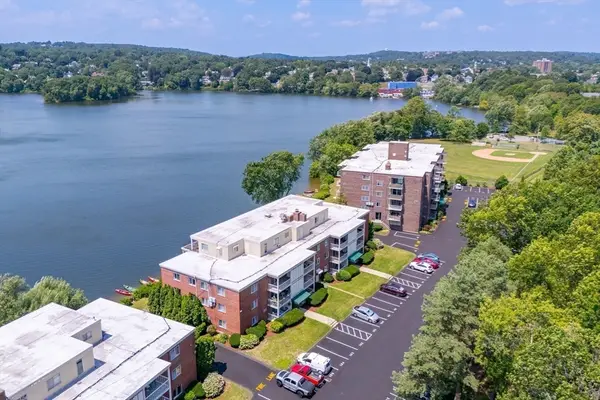 $629,000Active2 beds 1 baths917 sq. ft.
$629,000Active2 beds 1 baths917 sq. ft.30 Hamilton Road #304, Arlington, MA 02474
MLS# 73412609Listed by: LandVest, Inc., Concord

