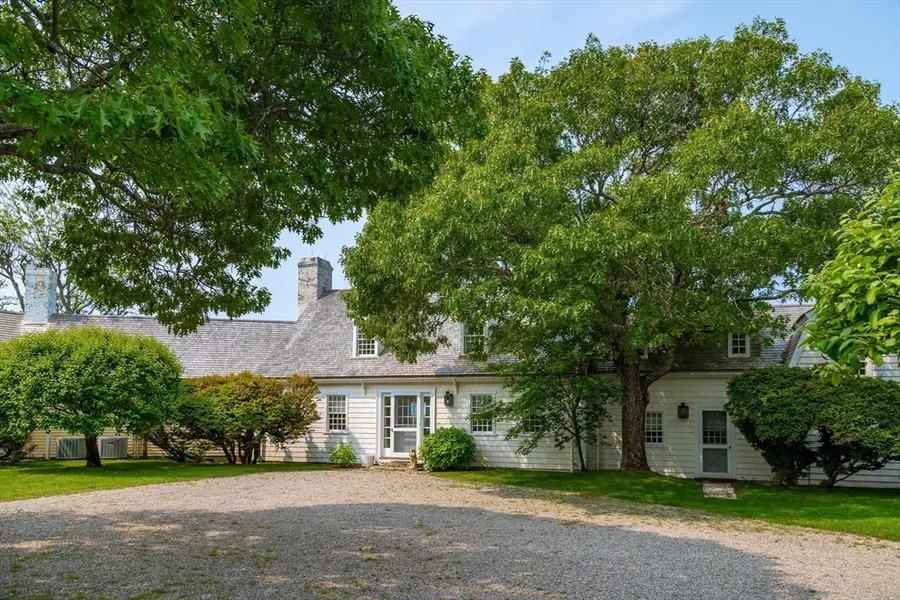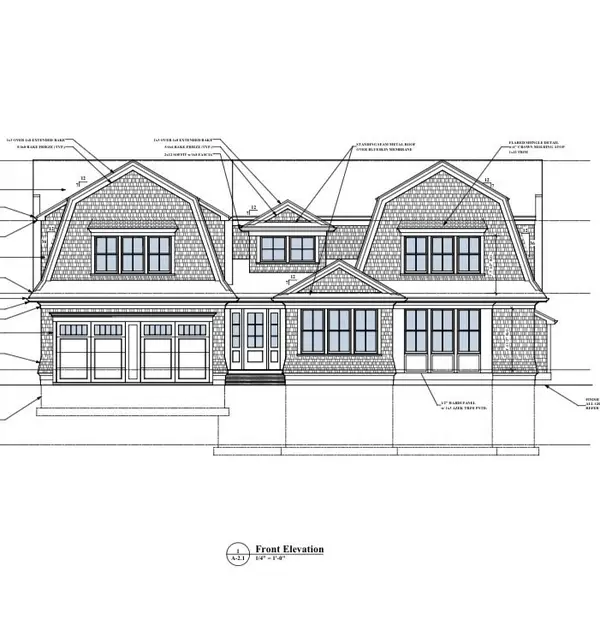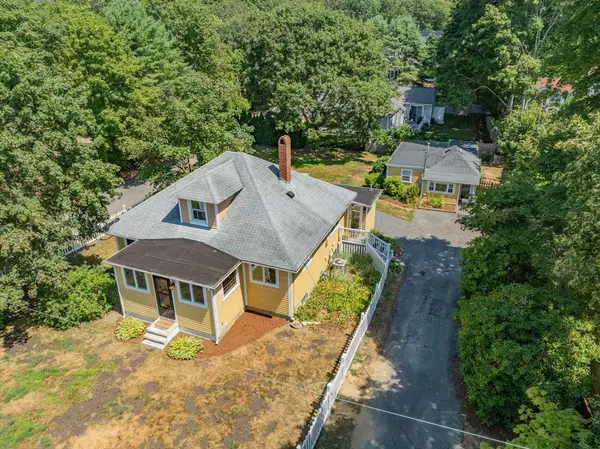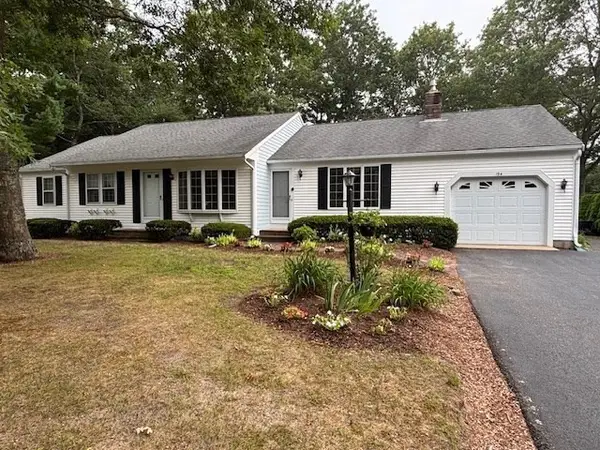17 Indian Trail, Barnstable, MA 02655
Local realty services provided by:ERA The Castelo Group



17 Indian Trail,Barnstable, MA 02655
$23,850,000
- 8 Beds
- 9 Baths
- 7,310 sq. ft.
- Single family
- Active
Listed by:joanna dresser
Office:landvest, inc.
MLS#:73388659
Source:MLSPIN
Price summary
- Price:$23,850,000
- Price per sq. ft.:$3,262.65
- Monthly HOA dues:$375
About this home
A secluded treasure nestled on a private island. In the 1950s, Paul Mellon, heir to the famous banking family that established the National Gallery of Art in Washington D.C., and his wife Bunny chose this setting for a summer retreat. They created a home of elegance, comfort and great beauty, where they entertained world leaders, movie stars and industrialists. Bunny shaped the gardens and landscape, creating an exquisite blend of native plantings and trees. The 7,300-square-foot main house is integrated into the land, with its eight bedrooms offering views of either the sea or the gardens. Natural pathways wind through the property, connecting the main house to cottages—including a former art studio converted into a private suite—and lead to a beach house, where the Mellons hosted President John F. Kennedy and Jacqueline. With over 500 feet of waterfront, a private dock, and access to a private island, now serving as a protected bird sanctuary, this is an island haven like no other.
Contact an agent
Home facts
- Year built:1954
- Listing Id #:73388659
- Updated:August 14, 2025 at 10:28 AM
Rooms and interior
- Bedrooms:8
- Total bathrooms:9
- Full bathrooms:9
- Living area:7,310 sq. ft.
Heating and cooling
- Cooling:Central Air
- Heating:Oil
Structure and exterior
- Year built:1954
- Building area:7,310 sq. ft.
- Lot area:7.43 Acres
Utilities
- Water:Public
- Sewer:Private Sewer
Finances and disclosures
- Price:$23,850,000
- Price per sq. ft.:$3,262.65
- Tax amount:$74,701 (2025)
New listings near 17 Indian Trail
- New
 $3,595,000Active3 beds 5 baths3,447 sq. ft.
$3,595,000Active3 beds 5 baths3,447 sq. ft.640 Poponessett Rd, Barnstable, MA 02635
MLS# 73418094Listed by: SALT Realty Group - Open Fri, 3 to 5pmNew
 $749,000Active3 beds 2 baths1,544 sq. ft.
$749,000Active3 beds 2 baths1,544 sq. ft.50 Redwood Ln, Barnstable, MA 02601
MLS# 73417862Listed by: William Raveis R.E. & Home Services - New
 $739,000Active3 beds 3 baths1,936 sq. ft.
$739,000Active3 beds 3 baths1,936 sq. ft.25 Naushon Circle, Barnstable, MA 02632
MLS# 73416834Listed by: Decoy Realty LTD - New
 $775,000Active5 beds 2 baths2,187 sq. ft.
$775,000Active5 beds 2 baths2,187 sq. ft.100 River Rd, Barnstable, MA 02648
MLS# 73416706Listed by: Kinlin Grover Compass - New
 $649,000Active5 beds 2 baths1,516 sq. ft.
$649,000Active5 beds 2 baths1,516 sq. ft.270 Old Strawberry Hill Rd, Barnstable, MA 02601
MLS# 73416524Listed by: Margo & Company - Open Sat, 11am to 12:30pmNew
 $819,000Active3 beds 2 baths1,438 sq. ft.
$819,000Active3 beds 2 baths1,438 sq. ft.175 Old Post Rd, Barnstable, MA 02632
MLS# 73415814Listed by: Kinlin Grover Compass - New
 $664,000Active3 beds 2 baths1,592 sq. ft.
$664,000Active3 beds 2 baths1,592 sq. ft.285 Prince Hinckley Rd, Barnstable, MA 02632
MLS# 73415819Listed by: William Raveis R.E. & Home Services - New
 $305,000Active2 beds 2 baths840 sq. ft.
$305,000Active2 beds 2 baths840 sq. ft.800 Bearses Way #4EE, Barnstable, MA 02601
MLS# 73415582Listed by: Tullish & Clancy - New
 $669,900Active3 beds 2 baths1,760 sq. ft.
$669,900Active3 beds 2 baths1,760 sq. ft.194 James Otis Rd, Barnstable, MA 02632
MLS# 73415085Listed by: Tri Town Associates - New
 $8,995,000Active5 beds 8 baths7,700 sq. ft.
$8,995,000Active5 beds 8 baths7,700 sq. ft.20 Grand Island Dr, Barnstable, MA 02655
MLS# 73414716Listed by: Coldwell Banker Realty - Boston
