200 Sixth Ave, Barnstable, MA 02672
Local realty services provided by:ERA The Castelo Group
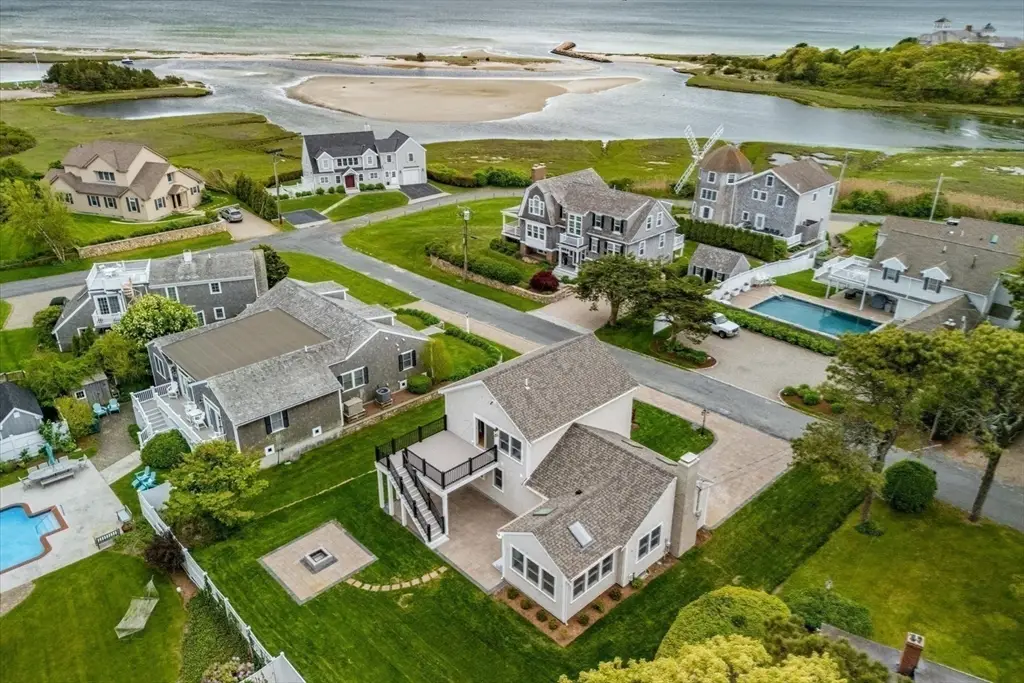

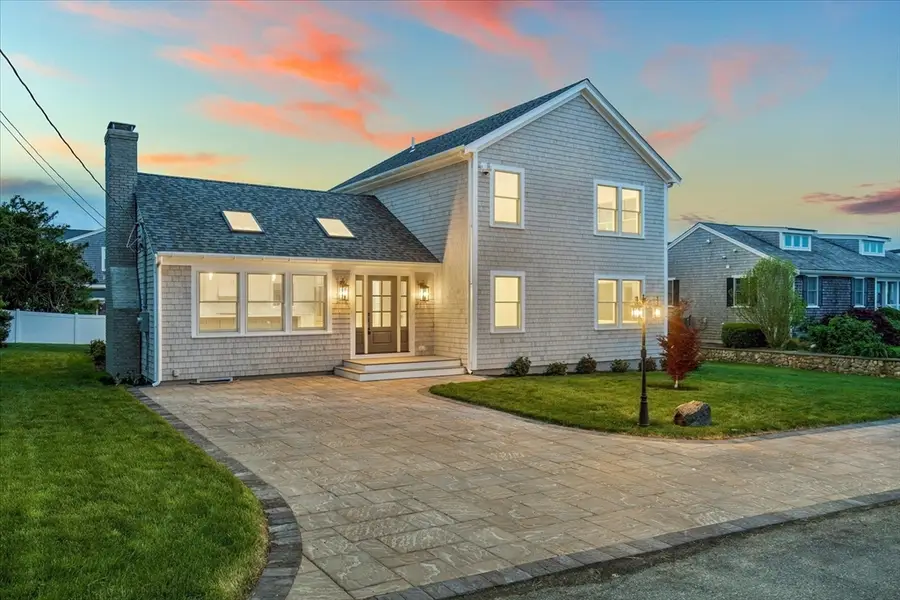
200 Sixth Ave,Barnstable, MA 02672
$1,950,000
- 3 Beds
- 3 Baths
- 2,174 sq. ft.
- Single family
- Active
Upcoming open houses
- Sat, Aug 1610:00 am - 12:00 pm
Listed by:thiago monteiro
Office:william raveis real estate & homes services
MLS#:73378650
Source:MLSPIN
Price summary
- Price:$1,950,000
- Price per sq. ft.:$896.96
- Monthly HOA dues:$25
About this home
Rare opportunity to own in the The Avenues - Seaside Park. Introducing a newly constructed, high-end Cape-style home in sought-after West Hyannisport! This luxurious 3-bedroom, 3 full bathroom residence offers elegant design and top-tier finishes throughout. The stunning kitchen features Thermador appliances, oversized island and is perfect to entertain. Enjoy captivating views in every direction, whether relaxing in the spacious living areas or on the expansive deck. A first-floor suite provides flexibility for guests or multigenerational living. The exceptional second-floor primary suite boasts a walk-in closet, private sitting area, and a sleek wet bar—your own private retreat. Additional highlights include a dedicated office, formal dining room, and beautifully crafted outdoor spaces with a stone patio, fire pit, and large deck—ideal for summer gatherings. Every detail of this home reflects quality and sophistication. Get your piece of paradise!
Contact an agent
Home facts
- Year built:2025
- Listing Id #:73378650
- Updated:August 14, 2025 at 10:28 AM
Rooms and interior
- Bedrooms:3
- Total bathrooms:3
- Full bathrooms:3
- Living area:2,174 sq. ft.
Heating and cooling
- Cooling:Central Air
- Heating:Central, Heat Pump, Radiant
Structure and exterior
- Year built:2025
- Building area:2,174 sq. ft.
- Lot area:0.18 Acres
Utilities
- Water:Public
- Sewer:Private Sewer
Finances and disclosures
- Price:$1,950,000
- Price per sq. ft.:$896.96
- Tax amount:$10,868 (2024)
New listings near 200 Sixth Ave
- New
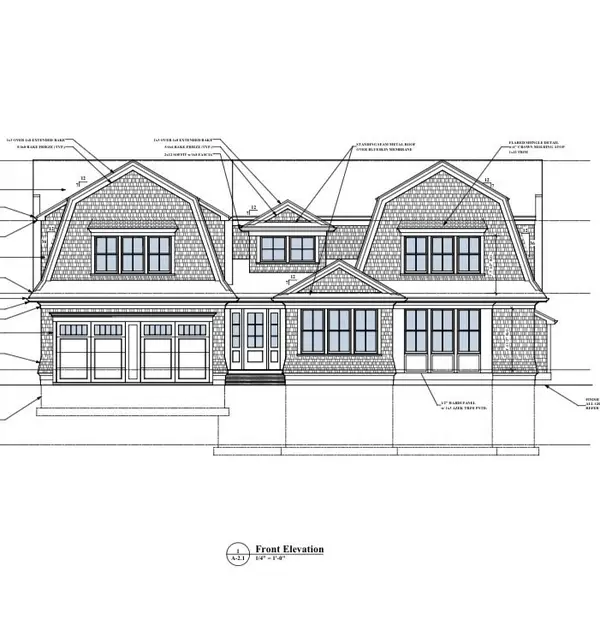 $3,595,000Active3 beds 5 baths3,447 sq. ft.
$3,595,000Active3 beds 5 baths3,447 sq. ft.640 Poponessett Rd, Barnstable, MA 02635
MLS# 73418094Listed by: SALT Realty Group - Open Fri, 3 to 5pmNew
 $749,000Active3 beds 2 baths1,544 sq. ft.
$749,000Active3 beds 2 baths1,544 sq. ft.50 Redwood Ln, Barnstable, MA 02601
MLS# 73417862Listed by: William Raveis R.E. & Home Services - New
 $739,000Active3 beds 3 baths1,936 sq. ft.
$739,000Active3 beds 3 baths1,936 sq. ft.25 Naushon Circle, Barnstable, MA 02632
MLS# 73416834Listed by: Decoy Realty LTD - New
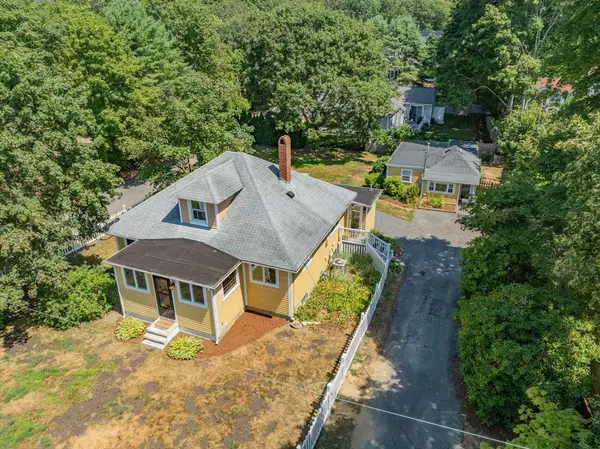 $775,000Active5 beds 2 baths2,187 sq. ft.
$775,000Active5 beds 2 baths2,187 sq. ft.100 River Rd, Barnstable, MA 02648
MLS# 73416706Listed by: Kinlin Grover Compass - New
 $649,000Active5 beds 2 baths1,516 sq. ft.
$649,000Active5 beds 2 baths1,516 sq. ft.270 Old Strawberry Hill Rd, Barnstable, MA 02601
MLS# 73416524Listed by: Margo & Company - Open Sat, 11am to 12:30pmNew
 $819,000Active3 beds 2 baths1,438 sq. ft.
$819,000Active3 beds 2 baths1,438 sq. ft.175 Old Post Rd, Barnstable, MA 02632
MLS# 73415814Listed by: Kinlin Grover Compass - New
 $664,000Active3 beds 2 baths1,592 sq. ft.
$664,000Active3 beds 2 baths1,592 sq. ft.285 Prince Hinckley Rd, Barnstable, MA 02632
MLS# 73415819Listed by: William Raveis R.E. & Home Services - New
 $305,000Active2 beds 2 baths840 sq. ft.
$305,000Active2 beds 2 baths840 sq. ft.800 Bearses Way #4EE, Barnstable, MA 02601
MLS# 73415582Listed by: Tullish & Clancy - New
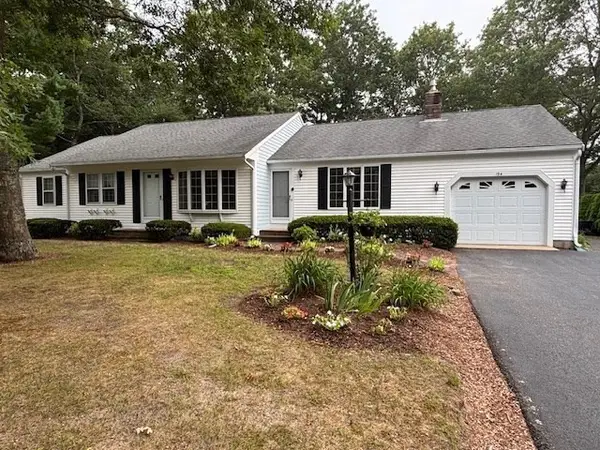 $669,900Active3 beds 2 baths1,760 sq. ft.
$669,900Active3 beds 2 baths1,760 sq. ft.194 James Otis Rd, Barnstable, MA 02632
MLS# 73415085Listed by: Tri Town Associates - New
 $8,995,000Active5 beds 8 baths7,700 sq. ft.
$8,995,000Active5 beds 8 baths7,700 sq. ft.20 Grand Island Dr, Barnstable, MA 02655
MLS# 73414716Listed by: Coldwell Banker Realty - Boston
