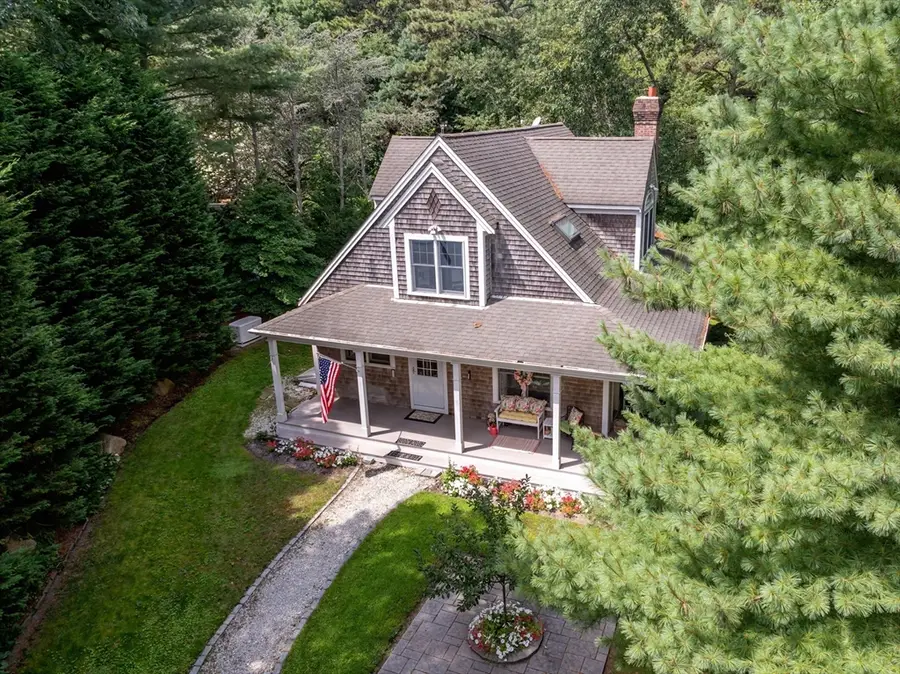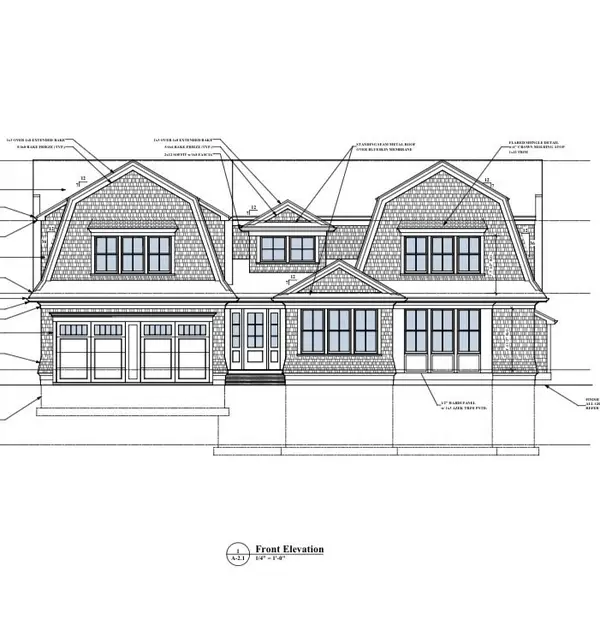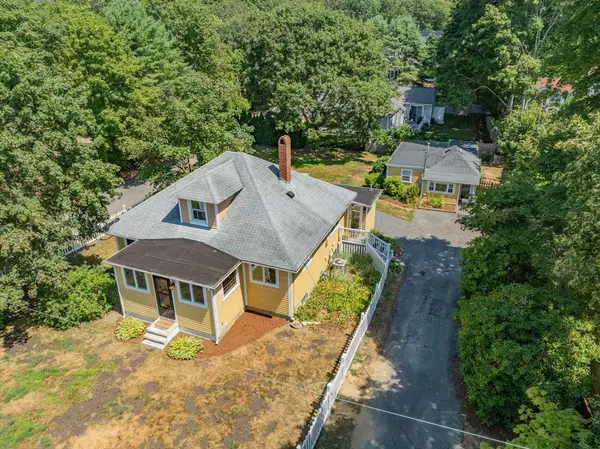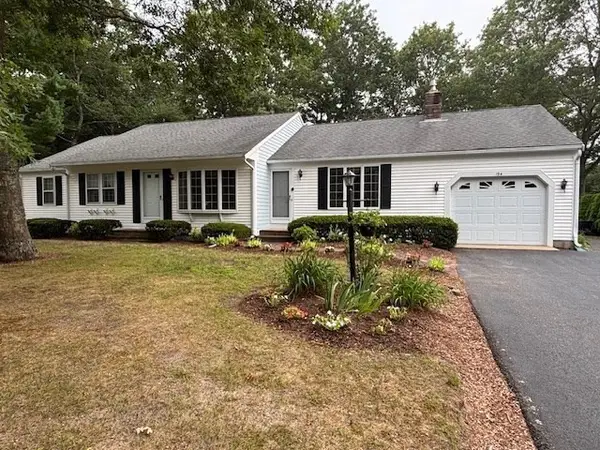50 Pheasant Way, Barnstable, MA 02632
Local realty services provided by:ERA M. Connie Laplante Real Estate



50 Pheasant Way,Barnstable, MA 02632
$1,500,000
- 3 Beds
- 2 Baths
- 3,734 sq. ft.
- Single family
- Active
Listed by:sandra milano
Office:re/max executive realty
MLS#:73413767
Source:MLSPIN
Price summary
- Price:$1,500,000
- Price per sq. ft.:$401.71
About this home
Rare 7.2 -acre Centerville Riverfront property with sweeping marsh views offers exceptional privacy and flexibility. Includes two year-round 3BR homes—a main house and a guest cottage—perfect for multigenerational living or rental potential. Both feature 1st-floor primary suites, full baths on both levels, updated kitchens, fireplaces, wraparound porches, and expansive decks overlooking manicured gardens, woods, and water. Guest cottage includes whole-house generator and finished basement with workshop/storage. Potential to convert one home to an ADU or explore separating dwellings with town approval. Enjoy birdwatching, kayaking, and the annual herring run. Just a short walk to Centerville Village, Four Seas Ice Cream, and the 1856 Country Store. Craigville and Dowses beaches are nearby, along with Osterville shops and Mashpee Commons. Peaceful and private, yet close to everything Cape Cod offers—this is a rare opportunity to own a timeless waterfront retreat.
Contact an agent
Home facts
- Year built:1977
- Listing Id #:73413767
- Updated:August 14, 2025 at 10:28 AM
Rooms and interior
- Bedrooms:3
- Total bathrooms:2
- Full bathrooms:2
- Living area:3,734 sq. ft.
Heating and cooling
- Heating:Baseboard
Structure and exterior
- Roof:Shingle
- Year built:1977
- Building area:3,734 sq. ft.
- Lot area:7.2 Acres
Utilities
- Water:Public
- Sewer:Inspection Required For Sale
Finances and disclosures
- Price:$1,500,000
- Price per sq. ft.:$401.71
- Tax amount:$10,913 (2025)
New listings near 50 Pheasant Way
- New
 $3,595,000Active3 beds 5 baths3,447 sq. ft.
$3,595,000Active3 beds 5 baths3,447 sq. ft.640 Poponessett Rd, Barnstable, MA 02635
MLS# 73418094Listed by: SALT Realty Group - Open Fri, 3 to 5pmNew
 $749,000Active3 beds 2 baths1,544 sq. ft.
$749,000Active3 beds 2 baths1,544 sq. ft.50 Redwood Ln, Barnstable, MA 02601
MLS# 73417862Listed by: William Raveis R.E. & Home Services - New
 $739,000Active3 beds 3 baths1,936 sq. ft.
$739,000Active3 beds 3 baths1,936 sq. ft.25 Naushon Circle, Barnstable, MA 02632
MLS# 73416834Listed by: Decoy Realty LTD - New
 $775,000Active5 beds 2 baths2,187 sq. ft.
$775,000Active5 beds 2 baths2,187 sq. ft.100 River Rd, Barnstable, MA 02648
MLS# 73416706Listed by: Kinlin Grover Compass - New
 $649,000Active5 beds 2 baths1,516 sq. ft.
$649,000Active5 beds 2 baths1,516 sq. ft.270 Old Strawberry Hill Rd, Barnstable, MA 02601
MLS# 73416524Listed by: Margo & Company - Open Sat, 11am to 12:30pmNew
 $819,000Active3 beds 2 baths1,438 sq. ft.
$819,000Active3 beds 2 baths1,438 sq. ft.175 Old Post Rd, Barnstable, MA 02632
MLS# 73415814Listed by: Kinlin Grover Compass - New
 $664,000Active3 beds 2 baths1,592 sq. ft.
$664,000Active3 beds 2 baths1,592 sq. ft.285 Prince Hinckley Rd, Barnstable, MA 02632
MLS# 73415819Listed by: William Raveis R.E. & Home Services - New
 $305,000Active2 beds 2 baths840 sq. ft.
$305,000Active2 beds 2 baths840 sq. ft.800 Bearses Way #4EE, Barnstable, MA 02601
MLS# 73415582Listed by: Tullish & Clancy - New
 $669,900Active3 beds 2 baths1,760 sq. ft.
$669,900Active3 beds 2 baths1,760 sq. ft.194 James Otis Rd, Barnstable, MA 02632
MLS# 73415085Listed by: Tri Town Associates - New
 $8,995,000Active5 beds 8 baths7,700 sq. ft.
$8,995,000Active5 beds 8 baths7,700 sq. ft.20 Grand Island Dr, Barnstable, MA 02655
MLS# 73414716Listed by: Coldwell Banker Realty - Boston
