825 West Main Street #17, Barnstable, MA 02601
Local realty services provided by:ERA Hart Sargis-Breen Real Estate
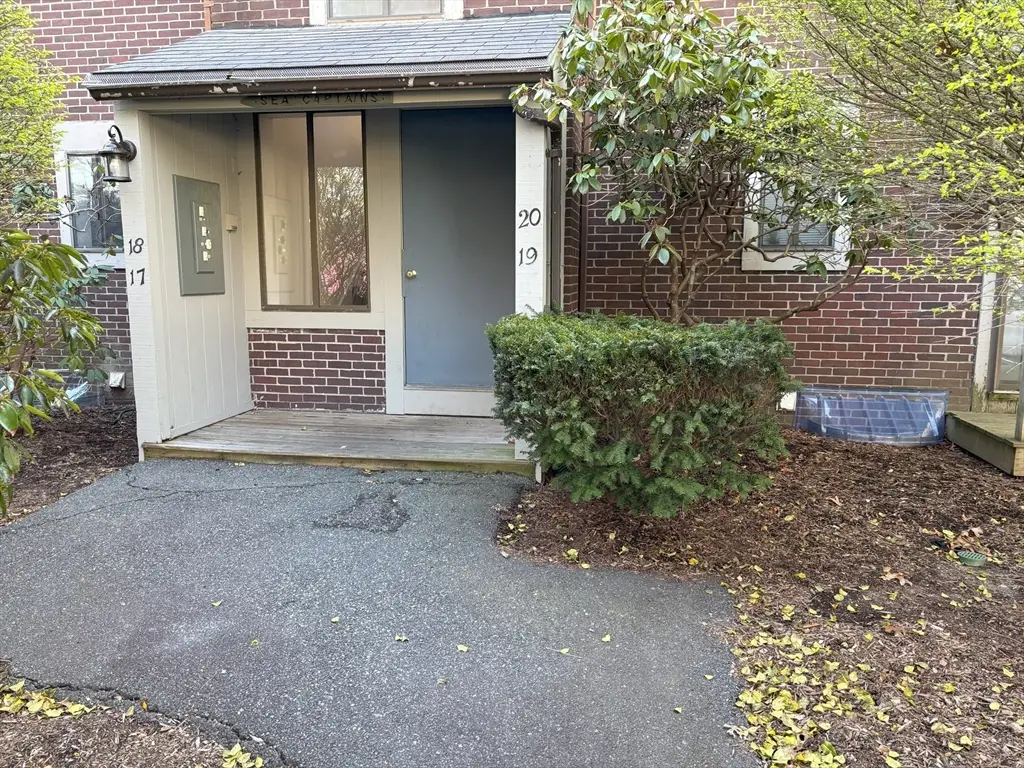

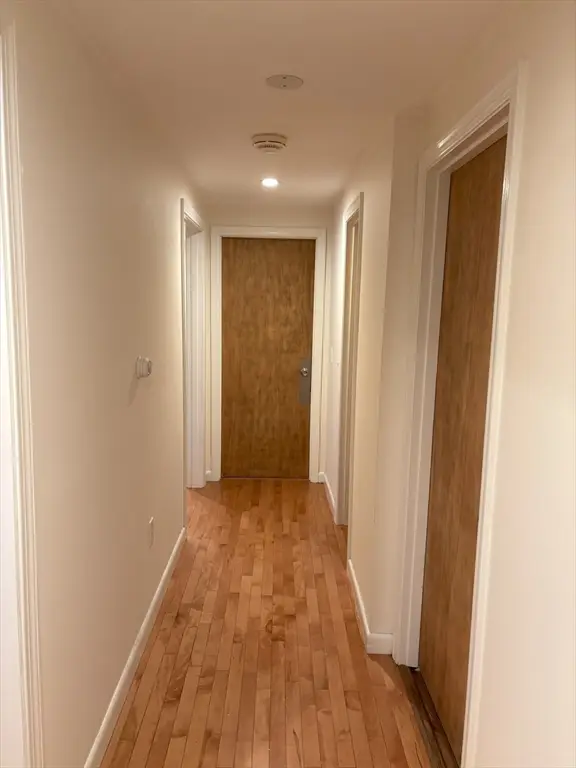
825 West Main Street #17,Barnstable, MA 02601
$329,000
- 2 Beds
- 2 Baths
- 868 sq. ft.
- Condominium
- Active
Listed by:daniel borsari
Office:advocate realty/stikeleather real estate
MLS#:73370381
Source:MLSPIN
Price summary
- Price:$329,000
- Price per sq. ft.:$379.03
- Monthly HOA dues:$300
About this home
Lovely 1st floor condo, centrally located on the Hyannis-Centerville line and convenient to shopping, restaurants, schools and approximately 2 miles to Craigsville Beach. Convenient carefree living with no steps to climb. Bright 2-bedroom, 1.5 bath, offers new laminate flooring throughout, mixed with hardwood floors. Gas fireplace in the living room with slider to a front deck. The main bedroom has a rear deck as well. New A/C wall units in the living room and main bedroom with baseboard gas heating in all rooms. The kitchen is equipped with all the appliances. The hookup for your own washer and dryer can be in the unit or downstairs in the basement. Unit has a full basement with lots of storage. Low condo fee makes this unit even more attractive. Pets are permitted with some restrictions. No short term rentals allowed. Taxes may vary with the use of the property, buyer should confirm. Immediate occupancy is available! See attached document for future town sewer hookup.
Contact an agent
Home facts
- Year built:1974
- Listing Id #:73370381
- Updated:August 14, 2025 at 10:28 AM
Rooms and interior
- Bedrooms:2
- Total bathrooms:2
- Full bathrooms:1
- Half bathrooms:1
- Living area:868 sq. ft.
Heating and cooling
- Cooling:2 Cooling Zones, Wall Unit(s)
- Heating:Baseboard, Natural Gas
Structure and exterior
- Roof:Shingle
- Year built:1974
- Building area:868 sq. ft.
Schools
- High school:Bhs
- Middle school:Bis
- Elementary school:Hwe
Utilities
- Water:Public
- Sewer:Private Sewer
Finances and disclosures
- Price:$329,000
- Price per sq. ft.:$379.03
- Tax amount:$2,666 (2025)
New listings near 825 West Main Street #17
- New
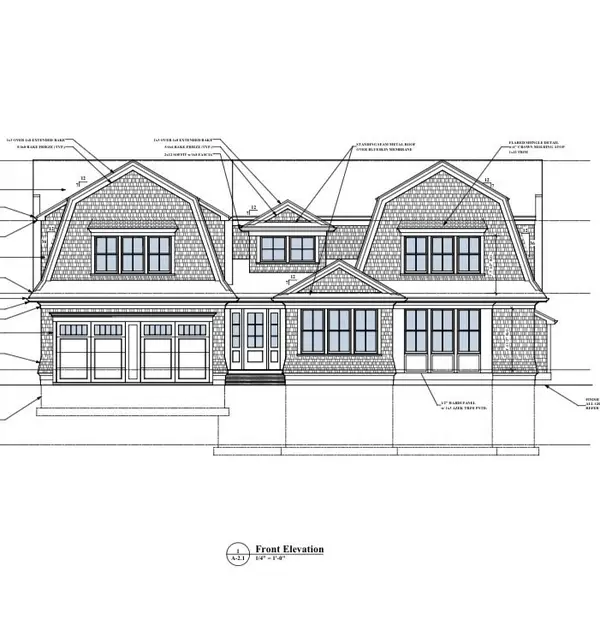 $3,595,000Active3 beds 5 baths3,447 sq. ft.
$3,595,000Active3 beds 5 baths3,447 sq. ft.640 Poponessett Rd, Barnstable, MA 02635
MLS# 73418094Listed by: SALT Realty Group - Open Fri, 3 to 5pmNew
 $749,000Active3 beds 2 baths1,544 sq. ft.
$749,000Active3 beds 2 baths1,544 sq. ft.50 Redwood Ln, Barnstable, MA 02601
MLS# 73417862Listed by: William Raveis R.E. & Home Services - New
 $739,000Active3 beds 3 baths1,936 sq. ft.
$739,000Active3 beds 3 baths1,936 sq. ft.25 Naushon Circle, Barnstable, MA 02632
MLS# 73416834Listed by: Decoy Realty LTD - New
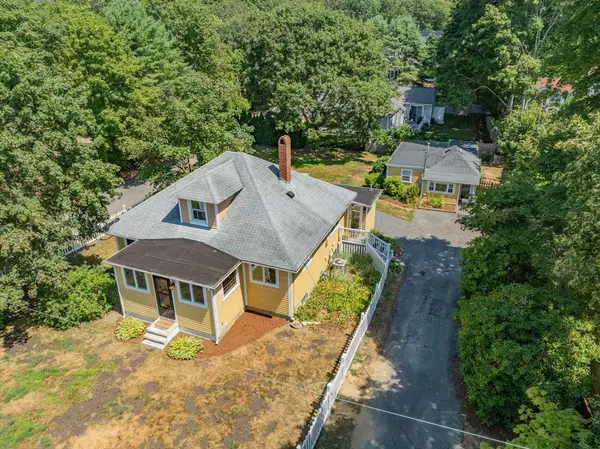 $775,000Active5 beds 2 baths2,187 sq. ft.
$775,000Active5 beds 2 baths2,187 sq. ft.100 River Rd, Barnstable, MA 02648
MLS# 73416706Listed by: Kinlin Grover Compass - New
 $649,000Active5 beds 2 baths1,516 sq. ft.
$649,000Active5 beds 2 baths1,516 sq. ft.270 Old Strawberry Hill Rd, Barnstable, MA 02601
MLS# 73416524Listed by: Margo & Company - Open Sat, 11am to 12:30pmNew
 $819,000Active3 beds 2 baths1,438 sq. ft.
$819,000Active3 beds 2 baths1,438 sq. ft.175 Old Post Rd, Barnstable, MA 02632
MLS# 73415814Listed by: Kinlin Grover Compass - New
 $664,000Active3 beds 2 baths1,592 sq. ft.
$664,000Active3 beds 2 baths1,592 sq. ft.285 Prince Hinckley Rd, Barnstable, MA 02632
MLS# 73415819Listed by: William Raveis R.E. & Home Services - New
 $305,000Active2 beds 2 baths840 sq. ft.
$305,000Active2 beds 2 baths840 sq. ft.800 Bearses Way #4EE, Barnstable, MA 02601
MLS# 73415582Listed by: Tullish & Clancy - New
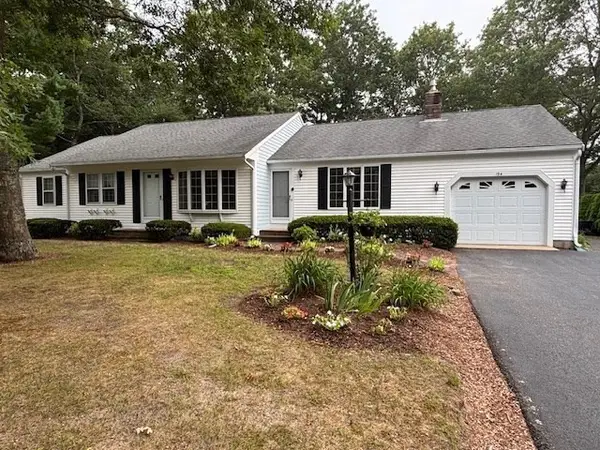 $669,900Active3 beds 2 baths1,760 sq. ft.
$669,900Active3 beds 2 baths1,760 sq. ft.194 James Otis Rd, Barnstable, MA 02632
MLS# 73415085Listed by: Tri Town Associates - New
 $8,995,000Active5 beds 8 baths7,700 sq. ft.
$8,995,000Active5 beds 8 baths7,700 sq. ft.20 Grand Island Dr, Barnstable, MA 02655
MLS# 73414716Listed by: Coldwell Banker Realty - Boston
