114 Trowbridge St #2, Cambridge, MA 02138
Local realty services provided by:ERA Cape Real Estate
Listed by:joselin malkhasian
Office:lamacchia realty, inc.
MLS#:73432679
Source:MLSPIN
Price summary
- Price:$1,579,000
- Price per sq. ft.:$996.21
- Monthly HOA dues:$300
About this home
Tucked away on a quiet street in the iconic Harvard Square, this spectacular 3 bed, 2 bath condo blends classic charm with modern luxury. The chef’s kitchen is a true showstopper, featuring high end Viking appliances, a large center island with a built in microwave drawer and wine fridge, and abundant cabinetry for all your storage needs. The kitchen flows seamlessly into a sunlit dining area and elegant living room anchored by a stunning gas fireplace and architectural detailing throughout. Retreat to the spacious primary suite, complete with walk-in closets and a luxurious en-suite bath boasting a soaking tub, glass enclosed shower, and double vanity. Additional features include in-unit laundry, central air, and off-street parking. Enjoy the best of Cambridge living in one of the city’s most sought after neighborhoods, renowned for its world class dining, shopping, vibrant arts scene, and of course, the historic Harvard University campus.
Contact an agent
Home facts
- Year built:1916
- Listing ID #:73432679
- Updated:September 24, 2025 at 10:53 PM
Rooms and interior
- Bedrooms:3
- Total bathrooms:2
- Full bathrooms:2
- Living area:1,585 sq. ft.
Heating and cooling
- Cooling:Central Air
- Heating:Forced Air
Structure and exterior
- Roof:Rubber
- Year built:1916
- Building area:1,585 sq. ft.
Utilities
- Water:Public
- Sewer:Public Sewer
Finances and disclosures
- Price:$1,579,000
- Price per sq. ft.:$996.21
- Tax amount:$9,752 (2025)
New listings near 114 Trowbridge St #2
- Open Sat, 11am to 1pmNew
 $999,000Active2 beds 2 baths1,403 sq. ft.
$999,000Active2 beds 2 baths1,403 sq. ft.150 Hampshire St #3, Cambridge, MA 02139
MLS# 73435775Listed by: Dreamega International Realty LLC - Open Fri, 3:30 to 5pmNew
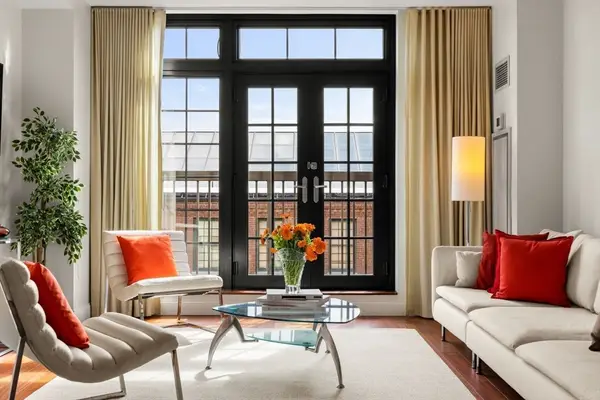 $1,250,000Active2 beds 2 baths1,109 sq. ft.
$1,250,000Active2 beds 2 baths1,109 sq. ft.29 Otis St #409, Cambridge, MA 02141
MLS# 73435393Listed by: Compass - Open Sat, 12 to 1:30pmNew
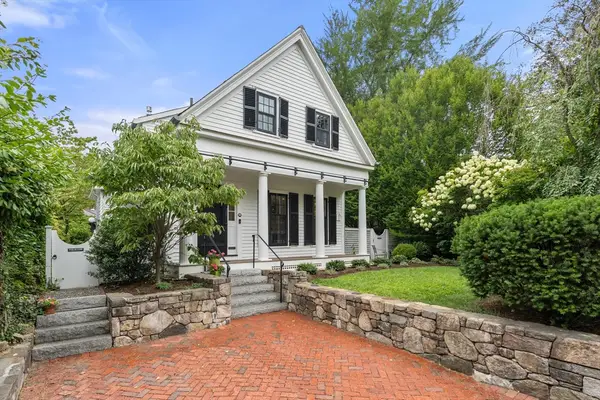 $2,485,000Active2 beds 3 baths2,050 sq. ft.
$2,485,000Active2 beds 3 baths2,050 sq. ft.99 Garden Street, Cambridge, MA 02138
MLS# 73435153Listed by: Coldwell Banker Realty - Cambridge - Open Sat, 2 to 3:30pmNew
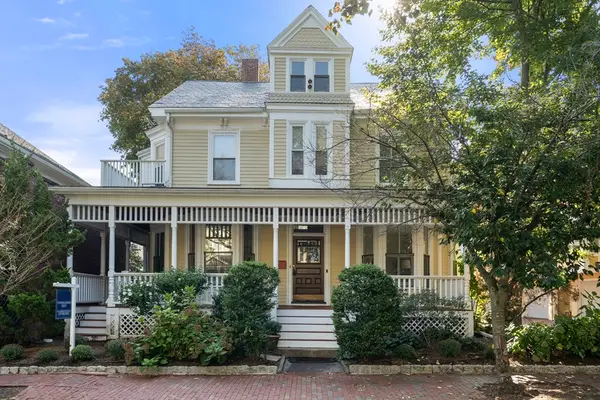 $1,350,000Active3 beds 2 baths1,476 sq. ft.
$1,350,000Active3 beds 2 baths1,476 sq. ft.58 Trowbridge Street #2, Cambridge, MA 02138
MLS# 73435156Listed by: Coldwell Banker Realty - Cambridge - Open Sat, 1:45 to 3:15pmNew
 $889,000Active3 beds 1 baths1,091 sq. ft.
$889,000Active3 beds 1 baths1,091 sq. ft.8-10 Chatham St #4, Cambridge, MA 02139
MLS# 73435053Listed by: Coldwell Banker Realty - Cambridge - Open Sat, 12 to 1:30pmNew
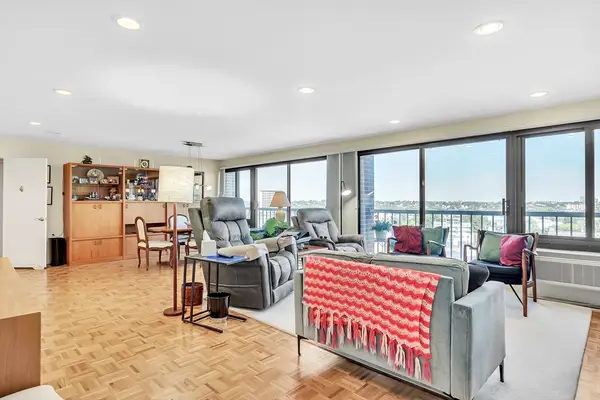 $1,375,000Active3 beds 2 baths1,496 sq. ft.
$1,375,000Active3 beds 2 baths1,496 sq. ft.1105 Massachusetts Ave #10A, Cambridge, MA 02138
MLS# 73435061Listed by: Coldwell Banker Realty - Cambridge - Open Fri, 4 to 6pmNew
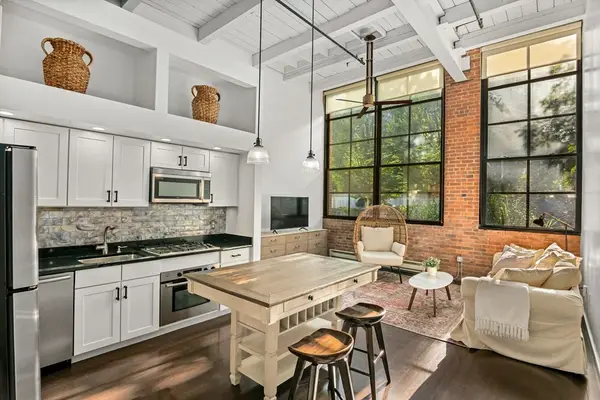 $849,000Active1 beds 2 baths993 sq. ft.
$849,000Active1 beds 2 baths993 sq. ft.1 Aberdeen Way #113, Cambridge, MA 02138
MLS# 73434990Listed by: William Raveis R.E. & Home Services - Open Fri, 4:30 to 6:30pmNew
 $850,000Active2 beds 2 baths860 sq. ft.
$850,000Active2 beds 2 baths860 sq. ft.291-297 Cardinal Medeiros #293-3, Cambridge, MA 02141
MLS# 73434996Listed by: Coldwell Banker Realty - Cambridge - Open Fri, 1 to 2:30pmNew
 $1,125,000Active3 beds 1 baths1,234 sq. ft.
$1,125,000Active3 beds 1 baths1,234 sq. ft.17 Marie Avenue #3, Cambridge, MA 02139
MLS# 73434754Listed by: RE/MAX Real Estate Center - Open Thu, 11:30am to 12:30pmNew
 $1,099,000Active2 beds 1 baths986 sq. ft.
$1,099,000Active2 beds 1 baths986 sq. ft.1 Marion Street #7, Cambridge, MA 02141
MLS# 73434618Listed by: Riverfront REALTORS®
