201 Brookline Street #6, Cambridge, MA 02139
Local realty services provided by:ERA The Castelo Group
201 Brookline Street #6,Cambridge, MA 02139
$1,248,000
- 2 Beds
- 1 Baths
- 1,200 sq. ft.
- Condominium
- Active
Upcoming open houses
- Sat, Sep 2711:00 am - 12:30 pm
Listed by:sandrine deschaux
Office:re/max real estate center
MLS#:73431863
Source:MLSPIN
Price summary
- Price:$1,248,000
- Price per sq. ft.:$1,040
- Monthly HOA dues:$544
About this home
In the heart of Cambridgeport, a stunning residential 2-bedroom loft with dramatic volume, light and space, nestled in a converted brick building with just six units and a serene courtyard, centered around a thriving tree. Be dazzled by the natural light pouring into the glamourous open-plan interior with soaring 14’ ceilings and large windows with skyline views. This skylit living area features exposed ducts and steel beams, custom closets wall, a maple kitchen with granite tops to cook and gather and warm maple floors throughout. This entertainment-size open space allows for comfortable and large pieces of furniture for seating and dining. Two spacious bedrooms with soaring ceilings and a bathroom with a double vanity complete the picture. Central Heat/Air. With space for expansion - Roof Rights!! -, this creative home is a block to Flour bakery and across the Bus 47 stop. A 10-minute walk to the Charles River, shops, T and restaurants of Central square, BU and MIT /Kendall square
Contact an agent
Home facts
- Year built:1920
- Listing ID #:73431863
- Updated:September 25, 2025 at 04:47 PM
Rooms and interior
- Bedrooms:2
- Total bathrooms:1
- Full bathrooms:1
- Living area:1,200 sq. ft.
Heating and cooling
- Cooling:1 Cooling Zone, Central Air
- Heating:Forced Air, Natural Gas
Structure and exterior
- Roof:Rubber
- Year built:1920
- Building area:1,200 sq. ft.
Utilities
- Water:Public
- Sewer:Public Sewer
Finances and disclosures
- Price:$1,248,000
- Price per sq. ft.:$1,040
- Tax amount:$3,209 (2025)
New listings near 201 Brookline Street #6
- Open Sat, 11am to 1pmNew
 $999,000Active2 beds 2 baths1,403 sq. ft.
$999,000Active2 beds 2 baths1,403 sq. ft.150 Hampshire St #3, Cambridge, MA 02139
MLS# 73435775Listed by: Dreamega International Realty LLC - Open Fri, 3:30 to 5pmNew
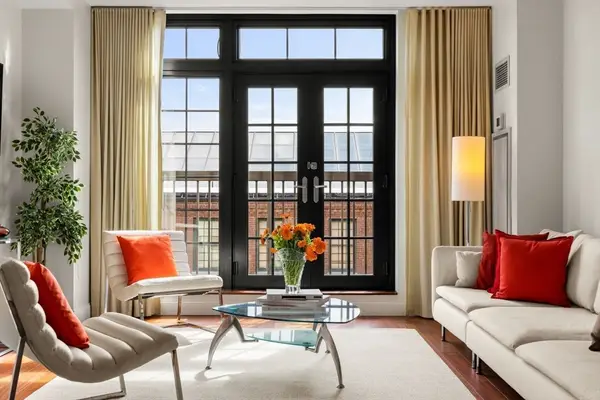 $1,250,000Active2 beds 2 baths1,109 sq. ft.
$1,250,000Active2 beds 2 baths1,109 sq. ft.29 Otis St #409, Cambridge, MA 02141
MLS# 73435393Listed by: Compass - Open Sat, 12 to 1:30pmNew
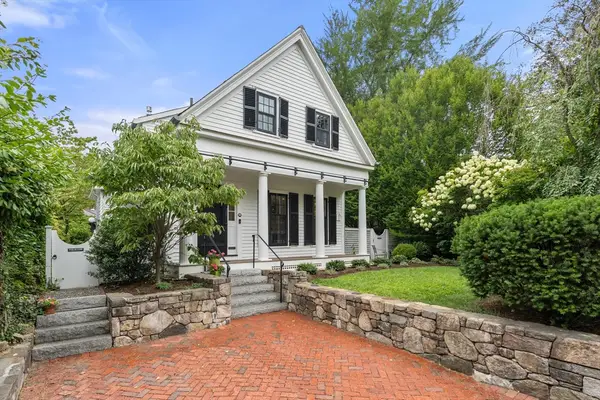 $2,485,000Active2 beds 3 baths2,050 sq. ft.
$2,485,000Active2 beds 3 baths2,050 sq. ft.99 Garden Street, Cambridge, MA 02138
MLS# 73435153Listed by: Coldwell Banker Realty - Cambridge - Open Sat, 2 to 3:30pmNew
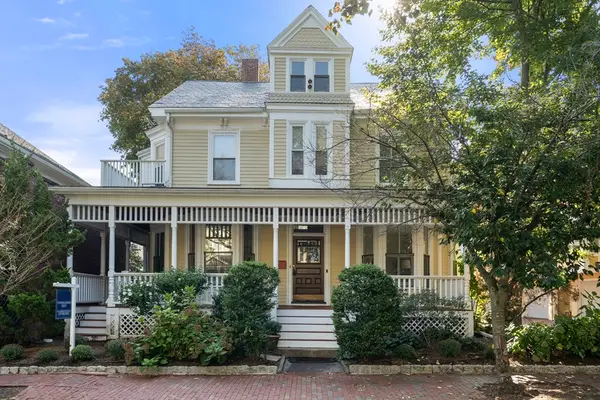 $1,350,000Active3 beds 2 baths1,476 sq. ft.
$1,350,000Active3 beds 2 baths1,476 sq. ft.58 Trowbridge Street #2, Cambridge, MA 02138
MLS# 73435156Listed by: Coldwell Banker Realty - Cambridge - Open Sat, 1:45 to 3:15pmNew
 $889,000Active3 beds 1 baths1,091 sq. ft.
$889,000Active3 beds 1 baths1,091 sq. ft.8-10 Chatham St #4, Cambridge, MA 02139
MLS# 73435053Listed by: Coldwell Banker Realty - Cambridge - Open Sat, 12 to 1:30pmNew
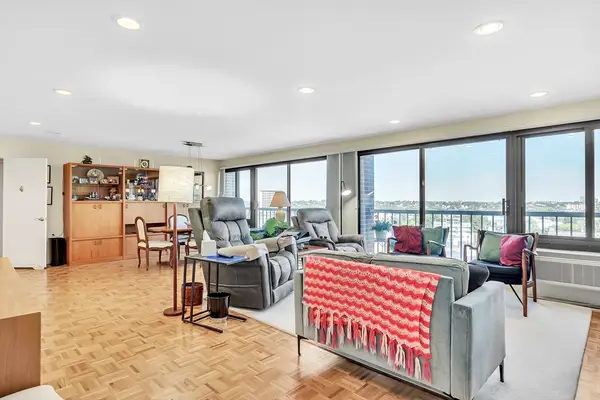 $1,375,000Active3 beds 2 baths1,496 sq. ft.
$1,375,000Active3 beds 2 baths1,496 sq. ft.1105 Massachusetts Ave #10A, Cambridge, MA 02138
MLS# 73435061Listed by: Coldwell Banker Realty - Cambridge - Open Fri, 4 to 6pmNew
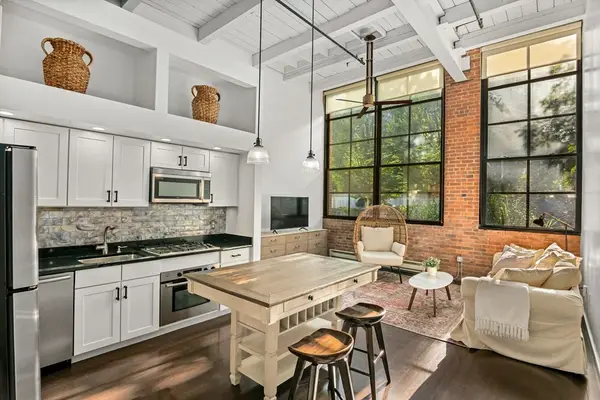 $849,000Active1 beds 2 baths993 sq. ft.
$849,000Active1 beds 2 baths993 sq. ft.1 Aberdeen Way #113, Cambridge, MA 02138
MLS# 73434990Listed by: William Raveis R.E. & Home Services - Open Fri, 4:30 to 6:30pmNew
 $850,000Active2 beds 2 baths860 sq. ft.
$850,000Active2 beds 2 baths860 sq. ft.291-297 Cardinal Medeiros #293-3, Cambridge, MA 02141
MLS# 73434996Listed by: Coldwell Banker Realty - Cambridge - Open Fri, 1 to 2:30pmNew
 $1,125,000Active3 beds 1 baths1,234 sq. ft.
$1,125,000Active3 beds 1 baths1,234 sq. ft.17 Marie Avenue #3, Cambridge, MA 02139
MLS# 73434754Listed by: RE/MAX Real Estate Center - Open Thu, 11:30am to 12:30pmNew
 $1,099,000Active2 beds 1 baths986 sq. ft.
$1,099,000Active2 beds 1 baths986 sq. ft.1 Marion Street #7, Cambridge, MA 02141
MLS# 73434618Listed by: Riverfront REALTORS®
