93 Griswold St #93, Cambridge, MA 02138
Local realty services provided by:ERA Hart Sargis-Breen Real Estate
93 Griswold St #93,Cambridge, MA 02138
$1,825,000
- 4 Beds
- 4 Baths
- 1,937 sq. ft.
- Condominium
- Active
Listed by:caio simao
Office:prestige property solutions, inc.
MLS#:73424360
Source:MLSPIN
Price summary
- Price:$1,825,000
- Price per sq. ft.:$942.18
About this home
Experience contemporary Cambridge living in this three-level condo steps from Fresh Pond. Natural light floods the open living and dining area with soaring ceilings and sliding doors that open to a private stone patio. The sleek European kitchen features white cabinetry, Fisher & Paykel appliances and a spacious island. Upstairs, two queen bedrooms share a dual-sink bath, while the primary suite offers a walk-in closet and spa-style ensuite with skylight. The garden level adds a wet bar, fourth bedroom, full bath and ample storage for effortless entertaining or guest retreats. Nestled between bustling Davis/Porter Sq. and Belmont, this neighborhood offers the perfect balance—relaxed living with parks, ponds, and paths, yet just minutes from vibrant hubs. Enjoy walkable access to shops, restaurants, gyms, clinics, and more—all right around the corner.
Contact an agent
Home facts
- Year built:1950
- Listing ID #:73424360
- Updated:September 21, 2025 at 10:32 AM
Rooms and interior
- Bedrooms:4
- Total bathrooms:4
- Full bathrooms:3
- Half bathrooms:1
- Living area:1,937 sq. ft.
Heating and cooling
- Cooling:3 Cooling Zones, Central Air
- Heating:Central
Structure and exterior
- Roof:Shingle
- Year built:1950
- Building area:1,937 sq. ft.
- Lot area:0.16 Acres
Utilities
- Water:Public
- Sewer:Public Sewer
Finances and disclosures
- Price:$1,825,000
- Price per sq. ft.:$942.18
New listings near 93 Griswold St #93
- Open Fri, 3:30 to 5pmNew
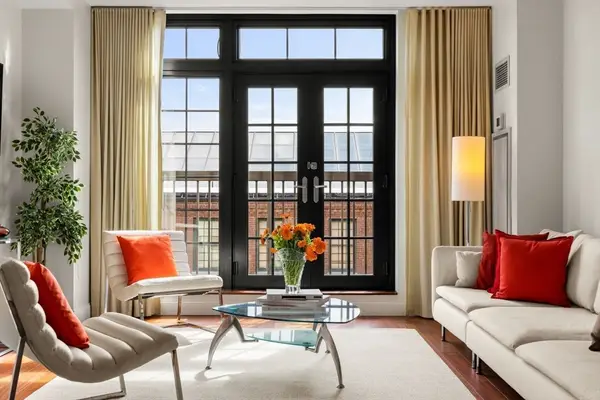 $1,250,000Active2 beds 2 baths1,109 sq. ft.
$1,250,000Active2 beds 2 baths1,109 sq. ft.29 Otis St #409, Cambridge, MA 02141
MLS# 73435393Listed by: Compass - Open Sat, 12 to 1:30pmNew
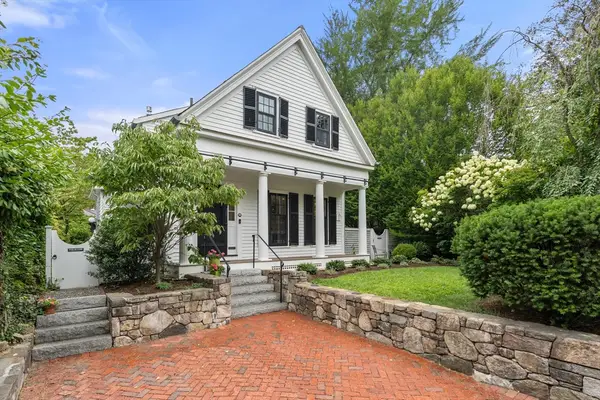 $2,485,000Active2 beds 3 baths2,050 sq. ft.
$2,485,000Active2 beds 3 baths2,050 sq. ft.99 Garden Street, Cambridge, MA 02138
MLS# 73435153Listed by: Coldwell Banker Realty - Cambridge - Open Sat, 2 to 3:30pmNew
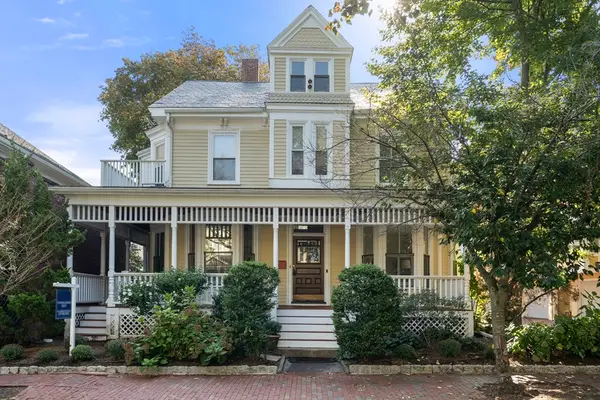 $1,350,000Active3 beds 2 baths1,476 sq. ft.
$1,350,000Active3 beds 2 baths1,476 sq. ft.58 Trowbridge Street #2, Cambridge, MA 02138
MLS# 73435156Listed by: Coldwell Banker Realty - Cambridge - Open Sat, 1:45 to 3:15pmNew
 $889,000Active3 beds 1 baths1,091 sq. ft.
$889,000Active3 beds 1 baths1,091 sq. ft.8-10 Chatham St #4, Cambridge, MA 02139
MLS# 73435053Listed by: Coldwell Banker Realty - Cambridge - Open Sat, 12 to 1:30pmNew
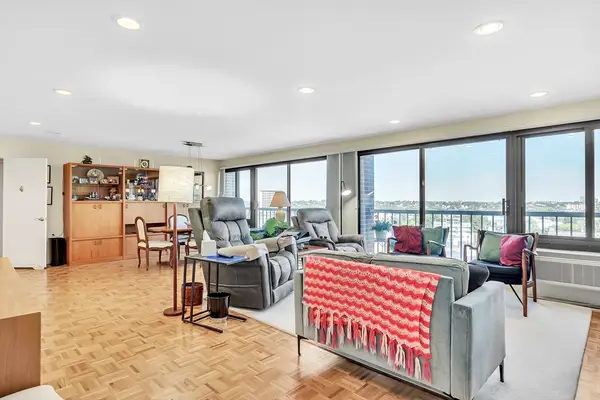 $1,375,000Active3 beds 2 baths1,496 sq. ft.
$1,375,000Active3 beds 2 baths1,496 sq. ft.1105 Massachusetts Ave #10A, Cambridge, MA 02138
MLS# 73435061Listed by: Coldwell Banker Realty - Cambridge - Open Fri, 4 to 6pmNew
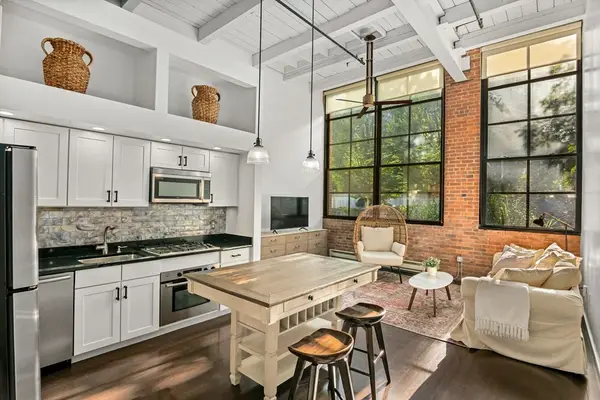 $849,000Active1 beds 2 baths993 sq. ft.
$849,000Active1 beds 2 baths993 sq. ft.1 Aberdeen Way #113, Cambridge, MA 02138
MLS# 73434990Listed by: William Raveis R.E. & Home Services - Open Fri, 4:30 to 6:30pmNew
 $850,000Active2 beds 2 baths860 sq. ft.
$850,000Active2 beds 2 baths860 sq. ft.291-297 Cardinal Medeiros #293-3, Cambridge, MA 02141
MLS# 73434996Listed by: Coldwell Banker Realty - Cambridge - Open Fri, 1 to 2:30pmNew
 $1,125,000Active3 beds 1 baths1,234 sq. ft.
$1,125,000Active3 beds 1 baths1,234 sq. ft.17 Marie Avenue #3, Cambridge, MA 02139
MLS# 73434754Listed by: RE/MAX Real Estate Center - Open Thu, 11:30am to 12:30pmNew
 $1,099,000Active2 beds 1 baths986 sq. ft.
$1,099,000Active2 beds 1 baths986 sq. ft.1 Marion Street #7, Cambridge, MA 02141
MLS# 73434618Listed by: Riverfront REALTORS® - Open Thu, 11:30am to 12:30pmNew
 $1,800,000Active3 beds 3 baths1,638 sq. ft.
$1,800,000Active3 beds 3 baths1,638 sq. ft.1 Marion Street #6, Cambridge, MA 02141
MLS# 73434609Listed by: Riverfront REALTORS®
