97 Elmwood Street #310, Cambridge, MA 02140
Local realty services provided by:ERA M. Connie Laplante Real Estate
97 Elmwood Street #310,Cambridge, MA 02140
$1,395,000
- 3 Beds
- 3 Baths
- 1,350 sq. ft.
- Condominium
- Active
Upcoming open houses
- Sat, Sep 2711:00 am - 12:30 pm
- Sun, Sep 2811:00 am - 12:30 pm
Listed by:william senne
Office:senné
MLS#:73237904
Source:MLSPIN
Price summary
- Price:$1,395,000
- Price per sq. ft.:$1,033.33
- Monthly HOA dues:$852
About this home
Entirely located in Cambridge, The Pathmark, is an exquisite collection of new condominium homes, seamlessly connected to the Cambridge community by the Linear Park path, moments from the heart of Davis Square. Each of the 34 units has a unique flow, clean lines, and an elegance that inspires residents to embrace a more authentic, intentional life. Unit 310 is a three-bedroom, two-and-a-half-bathroom duplex with two gracious private decks. The kitchen is anchored with a large island, quartz countertops, custom metropolitan cabinets, and high-end paneled Fisher Paykel appliances. European wide plank oak flooring and recessed lighting are added luxuries to complete this space. Featuring garage parking, an elevator, and enclosed bike lockers, the Pathmark is strategically situated just around the corner from the Davis Square Red Line T station and various bus lines. These homes provide seamless connectivity to the vibrancy of Cambridge, Somerville, and Greater Boston.
Contact an agent
Home facts
- Year built:2023
- Listing ID #:73237904
- Updated:September 22, 2025 at 03:36 PM
Rooms and interior
- Bedrooms:3
- Total bathrooms:3
- Full bathrooms:2
- Half bathrooms:1
- Living area:1,350 sq. ft.
Heating and cooling
- Cooling:1 Cooling Zone, Heat Pump, Unit Control
- Heating:Heat Pump, Unit Control
Structure and exterior
- Roof:Rubber
- Year built:2023
- Building area:1,350 sq. ft.
Utilities
- Water:Public
- Sewer:Public Sewer
Finances and disclosures
- Price:$1,395,000
- Price per sq. ft.:$1,033.33
- Tax amount:$8,116 (2025)
New listings near 97 Elmwood Street #310
- Open Sat, 11am to 1pmNew
 $999,000Active2 beds 2 baths1,403 sq. ft.
$999,000Active2 beds 2 baths1,403 sq. ft.150 Hampshire St #3, Cambridge, MA 02139
MLS# 73435775Listed by: Dreamega International Realty LLC - Open Fri, 3:30 to 5pmNew
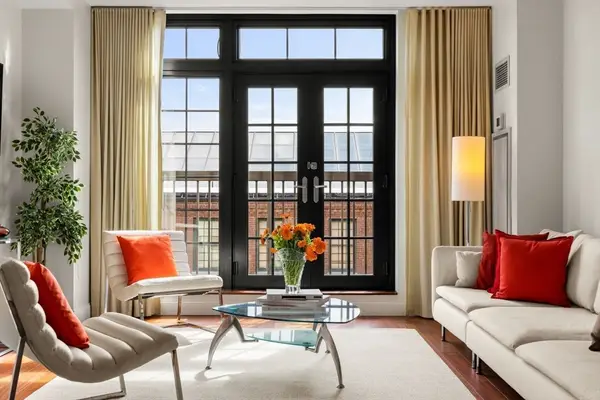 $1,250,000Active2 beds 2 baths1,109 sq. ft.
$1,250,000Active2 beds 2 baths1,109 sq. ft.29 Otis St #409, Cambridge, MA 02141
MLS# 73435393Listed by: Compass - Open Sat, 12 to 1:30pmNew
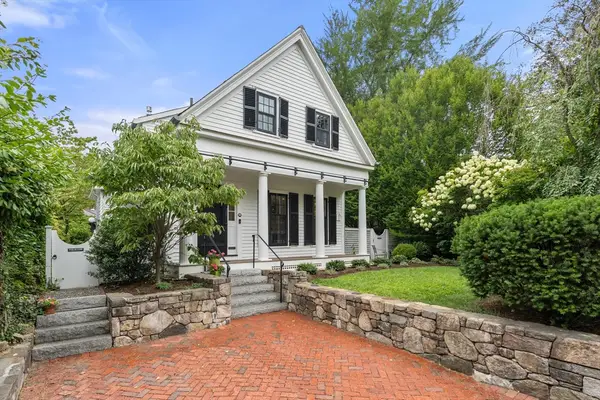 $2,485,000Active2 beds 3 baths2,050 sq. ft.
$2,485,000Active2 beds 3 baths2,050 sq. ft.99 Garden Street, Cambridge, MA 02138
MLS# 73435153Listed by: Coldwell Banker Realty - Cambridge - Open Sat, 2 to 3:30pmNew
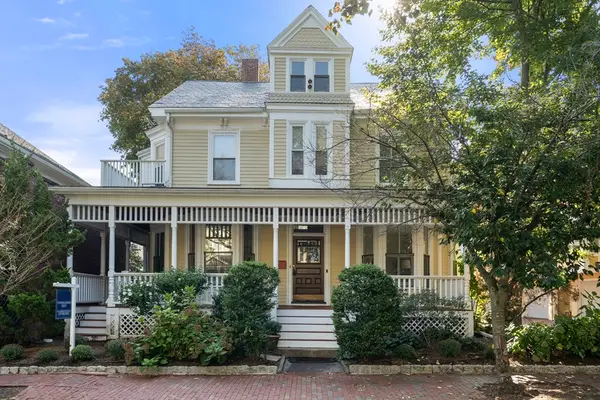 $1,350,000Active3 beds 2 baths1,476 sq. ft.
$1,350,000Active3 beds 2 baths1,476 sq. ft.58 Trowbridge Street #2, Cambridge, MA 02138
MLS# 73435156Listed by: Coldwell Banker Realty - Cambridge - Open Sat, 1:45 to 3:15pmNew
 $889,000Active3 beds 1 baths1,091 sq. ft.
$889,000Active3 beds 1 baths1,091 sq. ft.8-10 Chatham St #4, Cambridge, MA 02139
MLS# 73435053Listed by: Coldwell Banker Realty - Cambridge - Open Sat, 12 to 1:30pmNew
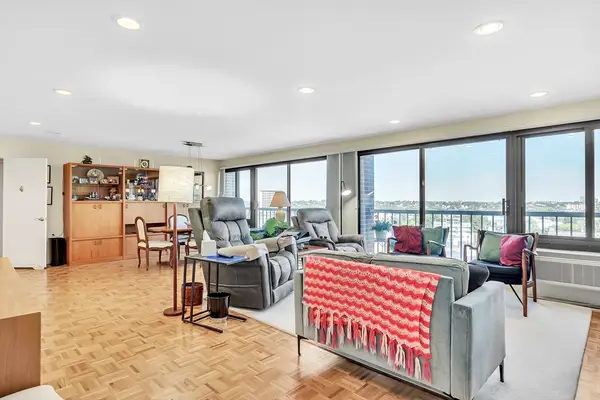 $1,375,000Active3 beds 2 baths1,496 sq. ft.
$1,375,000Active3 beds 2 baths1,496 sq. ft.1105 Massachusetts Ave #10A, Cambridge, MA 02138
MLS# 73435061Listed by: Coldwell Banker Realty - Cambridge - Open Fri, 4 to 6pmNew
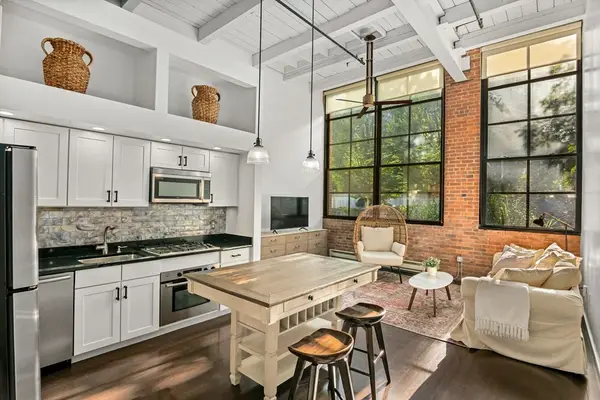 $849,000Active1 beds 2 baths993 sq. ft.
$849,000Active1 beds 2 baths993 sq. ft.1 Aberdeen Way #113, Cambridge, MA 02138
MLS# 73434990Listed by: William Raveis R.E. & Home Services - Open Fri, 4:30 to 6:30pmNew
 $850,000Active2 beds 2 baths860 sq. ft.
$850,000Active2 beds 2 baths860 sq. ft.291-297 Cardinal Medeiros #293-3, Cambridge, MA 02141
MLS# 73434996Listed by: Coldwell Banker Realty - Cambridge - Open Fri, 1 to 2:30pmNew
 $1,125,000Active3 beds 1 baths1,234 sq. ft.
$1,125,000Active3 beds 1 baths1,234 sq. ft.17 Marie Avenue #3, Cambridge, MA 02139
MLS# 73434754Listed by: RE/MAX Real Estate Center - Open Thu, 11:30am to 12:30pmNew
 $1,099,000Active2 beds 1 baths986 sq. ft.
$1,099,000Active2 beds 1 baths986 sq. ft.1 Marion Street #7, Cambridge, MA 02141
MLS# 73434618Listed by: Riverfront REALTORS®
