10 Squeteague Harbor Road, Cataumet, MA 02534
Local realty services provided by:ERA Cape Real Estate
Listed by: inspire team
Office: keller williams realty
MLS#:22504389
Source:CAPECOD
Price summary
- Price:$2,300,000
- Price per sq. ft.:$447.56
About this home
At the end of a long driveway, this Squeteague Harbor retreat sits surrounded by mature plantings and majestic trees, with two turrets and water views from every bedroom. A natural red-cedar step stairway--designed to blend into the landscape--leads toward the shore, where a convenient outhaul mooring is in place. A koi pond terraces the sloped coastal bank.While the final strip at the water's edge is town-owned, you enjoy the practical advantages of waterfront living: stroll a few minutes along the shore to the neighborhood beach; two doors away are public water access and a boat ramp for kayaks and small crafts. Boaters will love the proximity to Kingman Yacht Center, Parker's Boat Yard, and The Chart Room with quick access to Buzzards Bay. Next door, the members-only Cataumet Club offers tennis, sailing, and a full summer social calendar. Inside, the 8-bedroom residence is mid-remodel--electrical, plumbing, and framing complete and updated open-concept floor plan--ready for design choices and finishing. New Marvin windows on the main floor in the original house, and French and sliding doors open to a new covered porch, wood-burning fireplace and wall-to-wall windows framing the harbor. A fully finished, wood-floored two-bedroom legal in-law apartment with kitchen and full bath provides effortless guest quarters, staff/caretaker housing, multigenerational living, or income potential. Passing Title V for 8 bedrooms in hand.
In a quiet neighborhood with exceptional privacy, yet only a few minutes to the Bourne Bridge. Offered at $2.5Mthe perfect canvas for a smart buyer with vision; when finished, this residence will be easily worth twice this selling price.
Contact an agent
Home facts
- Year built:1885
- Listing ID #:22504389
- Added:96 day(s) ago
- Updated:December 17, 2025 at 06:51 PM
Rooms and interior
- Bedrooms:8
- Total bathrooms:5
- Full bathrooms:4
- Living area:5,139 sq. ft.
Heating and cooling
- Heating:Hot Water
Structure and exterior
- Roof:Asphalt
- Year built:1885
- Building area:5,139 sq. ft.
- Lot area:0.94 Acres
Schools
- Middle school:Bourne
- Elementary school:Bourne
Utilities
- Sewer:Private Sewer
Finances and disclosures
- Price:$2,300,000
- Price per sq. ft.:$447.56
- Tax amount:$17,933 (2025)
New listings near 10 Squeteague Harbor Road
- New
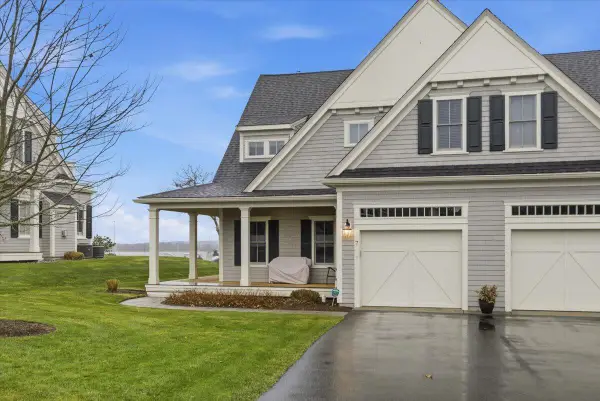 $1,445,000Active2 beds 4 baths2,161 sq. ft.
$1,445,000Active2 beds 4 baths2,161 sq. ft.1090 Shore Road, Cataumet, MA 02534
MLS# 22505826Listed by: THE AGENCY BOSTON 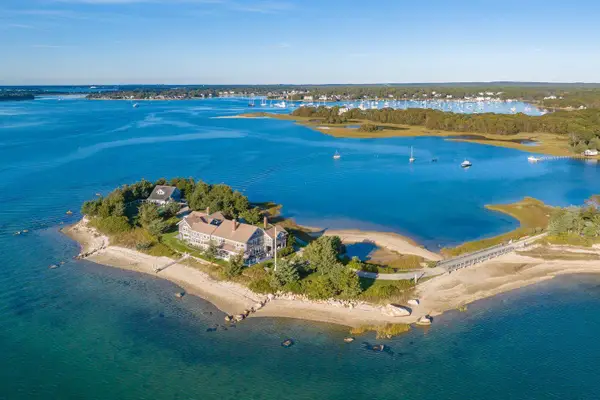 $10,900,000Active7 beds 8 baths6,999 sq. ft.
$10,900,000Active7 beds 8 baths6,999 sq. ft.75 Winsor Road, Cataumet, MA 02534
MLS# 22505682Listed by: LANDVEST, INC.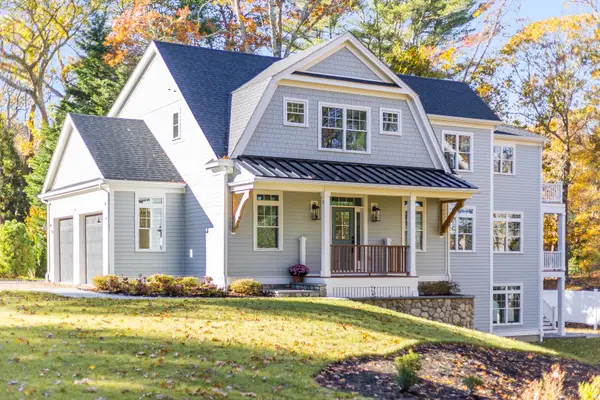 $1,695,000Active4 beds 4 baths3,704 sq. ft.
$1,695,000Active4 beds 4 baths3,704 sq. ft.3 Red Brook Pond Drive, Cataumet, MA 02534
MLS# 22505530Listed by: GIBSON SOTHEBY'S INTERNATIONAL REALTY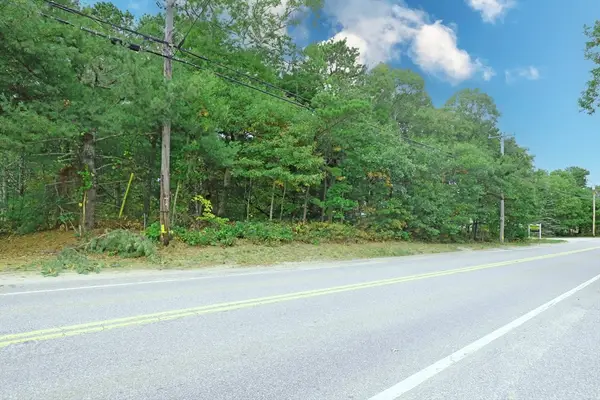 $649,000Active1.4 Acres
$649,000Active1.4 Acres1234 Route 28a, Bourne, MA 02534
MLS# 73446400Listed by: Hartel Realty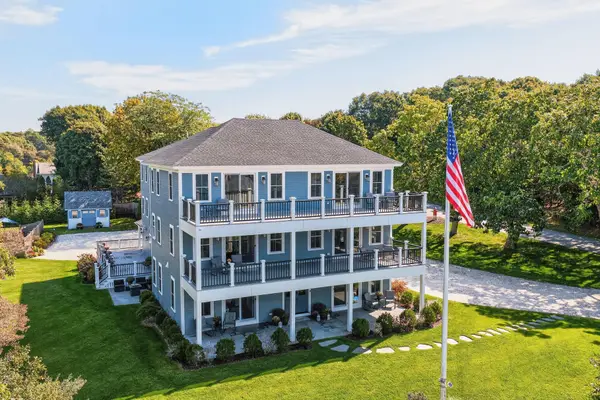 $5,495,000Active10 beds 11 baths7,560 sq. ft.
$5,495,000Active10 beds 11 baths7,560 sq. ft.48 Red Brook Harbor Road, Cataumet, MA 02534
MLS# 22504810Listed by: SOTHEBY'S INTERNATIONAL REALTY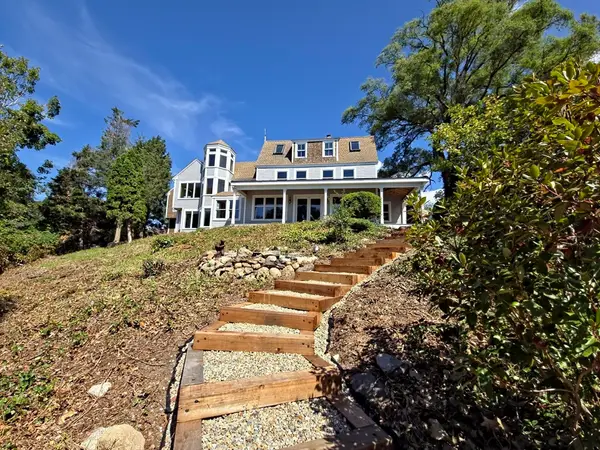 $2,300,000Active8 beds 5 baths5,139 sq. ft.
$2,300,000Active8 beds 5 baths5,139 sq. ft.10 Squeteague Harbor Rd, Bourne, MA 02556
MLS# 73430166Listed by: Keller Williams Realty $2,495,000Pending6 beds 3 baths2,501 sq. ft.
$2,495,000Pending6 beds 3 baths2,501 sq. ft.250 Scraggy Neck Road, Cataumet, MA 02534
MLS# 22502733Listed by: KINLIN GROVER COMPASS $3,895,500Active3 beds 3 baths2,991 sq. ft.
$3,895,500Active3 beds 3 baths2,991 sq. ft.31 Baxendale Road, Cataumet, MA 02534
MLS# 22501699Listed by: LAER REALTY PARTNERS
