10 Squeteague Harbor Rd, Cataumet, MA 02556
Local realty services provided by:ERA Key Realty Services
Listed by: inspire team, inspire team
Office: keller williams realty
MLS#:73430166
Source:MLSPIN
Price summary
- Price:$2,300,000
- Price per sq. ft.:$447.56
About this home
At the end of a long driveway, this Squeteague Harbor retreat is surrounded by mature trees, with two turrets and bedroom water views. Red-cedar stairs lead toward the shore and an outhaul mooring. A short distance away public access kayak ramp and the neighborhood beach. Boaters will love the proximity to Kingman Yacht Center, Parker’s Boat Yard, the Chart Room, and Buzzards Bay. Next door, the Cataumet Club offers tennis and sailing and summer programs. Inside, the 8-bedroom home is mid-remodel - electrical, plumbing, and framing done -and an updated open plan ready for finishes. New Marvin windows and doors open to a covered porch with harbor views. Finished legal two-bedroom in-law suits guests, staff, multigenerational living, or income. Passing Title V for 8 bedrooms in hand. Quiet neighborhood with exceptional privacy, minutes to the Bourne Bridge. Offered at $2.5M this is the perfect canvas for a smart buyer; when finished, this residence could be easily worth twice the price.
Contact an agent
Home facts
- Year built:1885
- Listing ID #:73430166
- Updated:December 17, 2025 at 01:34 PM
Rooms and interior
- Bedrooms:8
- Total bathrooms:5
- Full bathrooms:4
- Half bathrooms:1
- Living area:5,139 sq. ft.
Heating and cooling
- Heating:Radiant
Structure and exterior
- Roof:Shingle
- Year built:1885
- Building area:5,139 sq. ft.
- Lot area:0.94 Acres
Utilities
- Water:Public
- Sewer:Private Sewer
Finances and disclosures
- Price:$2,300,000
- Price per sq. ft.:$447.56
- Tax amount:$17,933 (2025)
New listings near 10 Squeteague Harbor Rd
- New
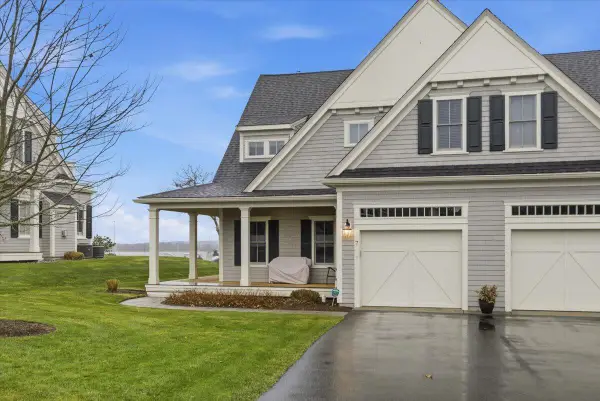 $1,445,000Active2 beds 4 baths2,161 sq. ft.
$1,445,000Active2 beds 4 baths2,161 sq. ft.1090 Shore Road, Cataumet, MA 02534
MLS# 22505826Listed by: THE AGENCY BOSTON 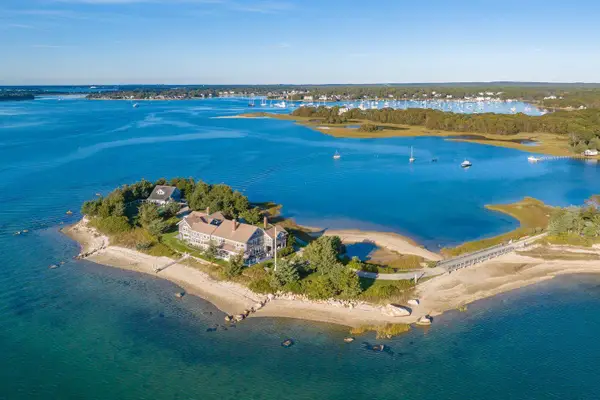 $10,900,000Active7 beds 8 baths6,999 sq. ft.
$10,900,000Active7 beds 8 baths6,999 sq. ft.75 Winsor Road, Cataumet, MA 02534
MLS# 22505682Listed by: LANDVEST, INC.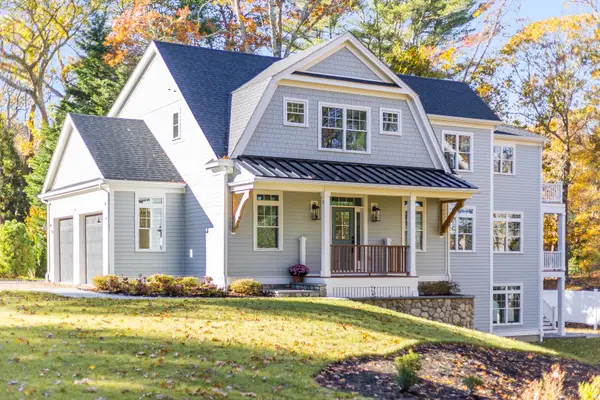 $1,695,000Active4 beds 4 baths3,704 sq. ft.
$1,695,000Active4 beds 4 baths3,704 sq. ft.3 Red Brook Pond Drive, Cataumet, MA 02534
MLS# 22505530Listed by: GIBSON SOTHEBY'S INTERNATIONAL REALTY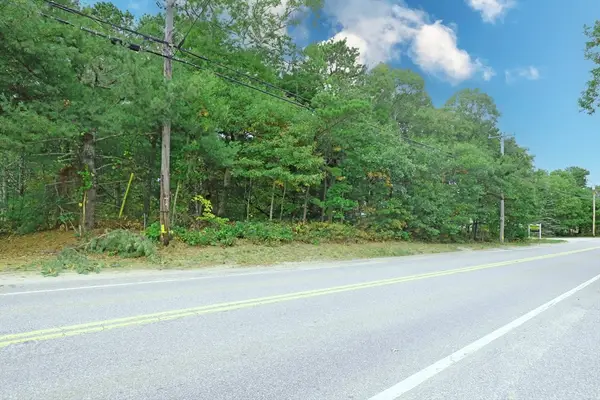 $649,000Active1.4 Acres
$649,000Active1.4 Acres1234 Route 28a, Bourne, MA 02534
MLS# 73446400Listed by: Hartel Realty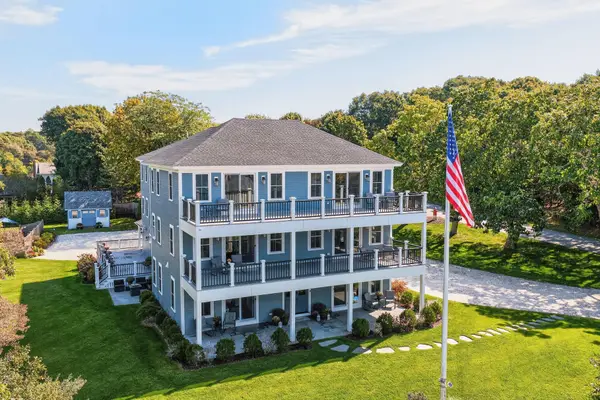 $5,495,000Active10 beds 11 baths7,560 sq. ft.
$5,495,000Active10 beds 11 baths7,560 sq. ft.48 Red Brook Harbor Road, Cataumet, MA 02534
MLS# 22504810Listed by: SOTHEBY'S INTERNATIONAL REALTY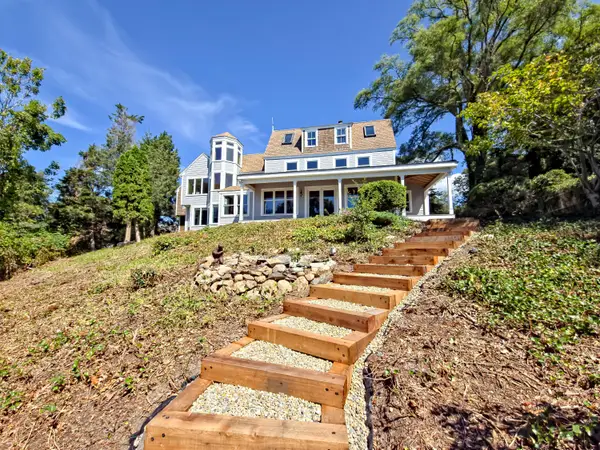 $2,300,000Active8 beds 5 baths5,139 sq. ft.
$2,300,000Active8 beds 5 baths5,139 sq. ft.10 Squeteague Harbor Road, Cataumet, MA 02534
MLS# 22504389Listed by: KELLER WILLIAMS REALTY $2,495,000Pending6 beds 3 baths2,501 sq. ft.
$2,495,000Pending6 beds 3 baths2,501 sq. ft.250 Scraggy Neck Road, Cataumet, MA 02534
MLS# 22502733Listed by: KINLIN GROVER COMPASS $3,895,500Active3 beds 3 baths2,991 sq. ft.
$3,895,500Active3 beds 3 baths2,991 sq. ft.31 Baxendale Road, Cataumet, MA 02534
MLS# 22501699Listed by: LAER REALTY PARTNERS
