170 Forest Hills Road, Cotuit, MA 02635
Local realty services provided by:ERA Cape Real Estate
170 Forest Hills Road,Cotuit, MA 02635
$1,099,000
- 4 Beds
- 3 Baths
- 2,996 sq. ft.
- Single family
- Active
Listed by:maytana souza
Office:keller williams realty
MLS#:22500069
Source:CAPECOD
Price summary
- Price:$1,099,000
- Price per sq. ft.:$366.82
About this home
It's a WOW moment when you enter this 4 BD, 3 Full BA home! Set on a beautiful 1 acre lot of land and situated on one of the most desirable streets in Cotuit directly across from Lovell's Pond. Recently renovated and move-in ready, this home features updated, modern finishes throughout. A dream floorplan gives you a vaulted ceiling LR with open access to the Kitchen, DR, & Family room. Enjoy coffee at the kitchen island with marble counters, upgraded cabinetry, stainless appliances, & gas cooking. Host a dinner party that flows from the dining room to the outdoor deck for Summer fun! Property abuts association open space. A gorgeous finished basement with full bath is a great spot to take in a game, get a workout in, or invite people over for a movie night! 1st Floor BR could be your new home office? 3 Bedrooms, including a primary suite with bath, located on the 2nd floor. 2 car garage, whole house generator, new deck, central air, and efficient gas heat. See it today!
Contact an agent
Home facts
- Year built:1986
- Listing ID #:22500069
- Added:153 day(s) ago
- Updated:September 30, 2025 at 01:34 PM
Rooms and interior
- Bedrooms:4
- Total bathrooms:3
- Full bathrooms:3
- Living area:2,996 sq. ft.
Heating and cooling
- Cooling:Central Air
- Heating:Hot Water
Structure and exterior
- Roof:Asphalt, Pitched
- Year built:1986
- Building area:2,996 sq. ft.
- Lot area:1 Acres
Schools
- Middle school:Barnstable
- Elementary school:Barnstable
Utilities
- Sewer:Private Sewer
Finances and disclosures
- Price:$1,099,000
- Price per sq. ft.:$366.82
- Tax amount:$6,690 (2025)
New listings near 170 Forest Hills Road
- New
 $1,895,000Active3 beds 3 baths2,588 sq. ft.
$1,895,000Active3 beds 3 baths2,588 sq. ft.105 Bay Road, Cotuit, MA 02635
MLS# 22504694Listed by: SOTHEBY'S INTERNATIONAL REALTY  $1,295,000Active4 beds 4 baths2,507 sq. ft.
$1,295,000Active4 beds 4 baths2,507 sq. ft.6 Cedar St, Barnstable, MA 02635
MLS# 73433154Listed by: Berkshire Hathaway HomeServices Robert Paul Properties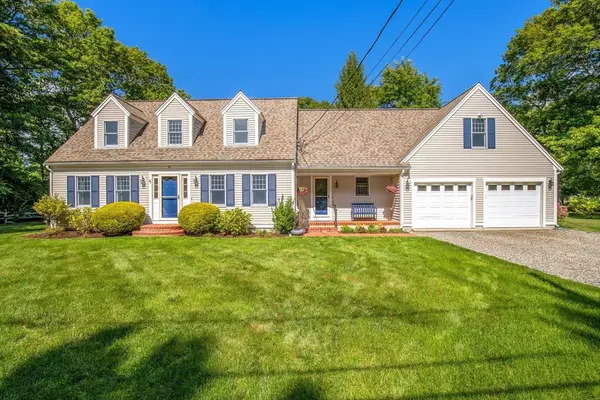 $1,295,000Active3 beds 3 baths1,864 sq. ft.
$1,295,000Active3 beds 3 baths1,864 sq. ft.46 Oak St, Barnstable, MA 02635
MLS# 73432851Listed by: Greer Real Estate, LLC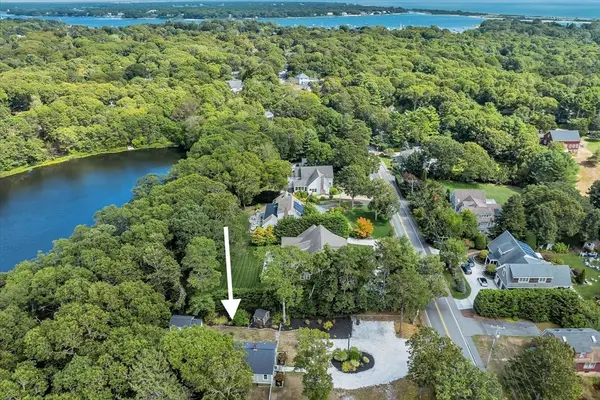 $625,000Active2 beds 1 baths1,000 sq. ft.
$625,000Active2 beds 1 baths1,000 sq. ft.266 School St, Barnstable, MA 02635
MLS# 73432534Listed by: William Raveis Real Estate & Homes Services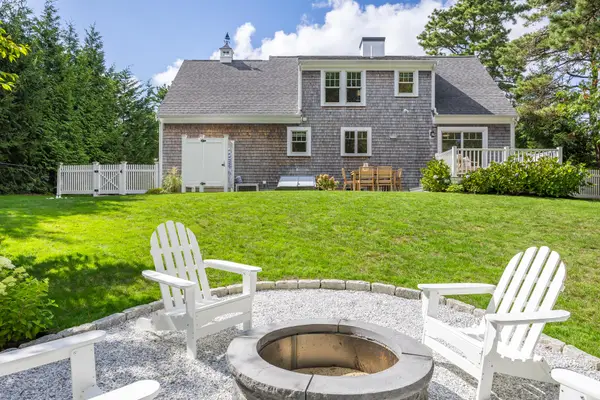 $1,089,000Pending3 beds 2 baths2,216 sq. ft.
$1,089,000Pending3 beds 2 baths2,216 sq. ft.295 Pheasant Hill Circle, Cotuit, MA 02635
MLS# 22504639Listed by: SOTHEBY'S INTERNATIONAL REALTY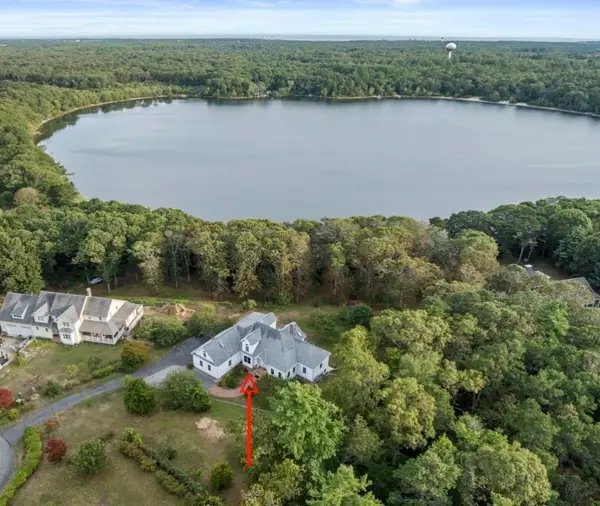 $1,500,000Active4 beds 4 baths2,685 sq. ft.
$1,500,000Active4 beds 4 baths2,685 sq. ft.95 Brittany Drive, Barnstable, MA 02635
MLS# 73431006Listed by: Coldwell Banker Realty - Boston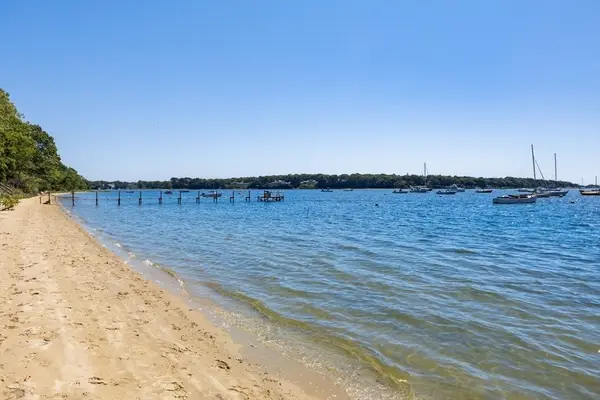 $6,950,000Active6.94 Acres
$6,950,000Active6.94 Acres135 Putnam Avenue, Barnstable, MA 02635
MLS# 73430814Listed by: Berkshire Hathaway HomeServices Robert Paul Properties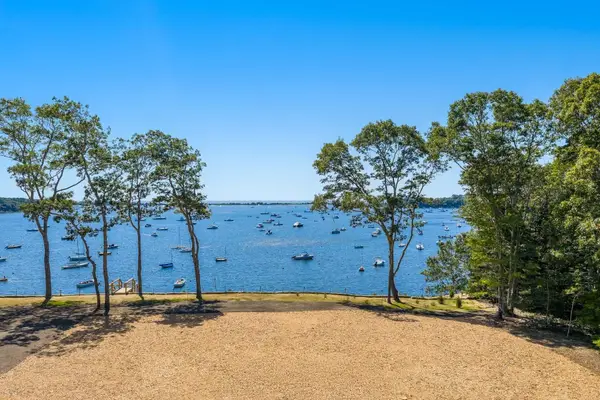 $6,950,000Active6.94 Acres
$6,950,000Active6.94 Acres135 Putnam Avenue, Cotuit, MA 02635
MLS# 22504565Listed by: BERKSHIRE HATHAWAY HOMESERVICES ROBERT PAUL PROPERTIES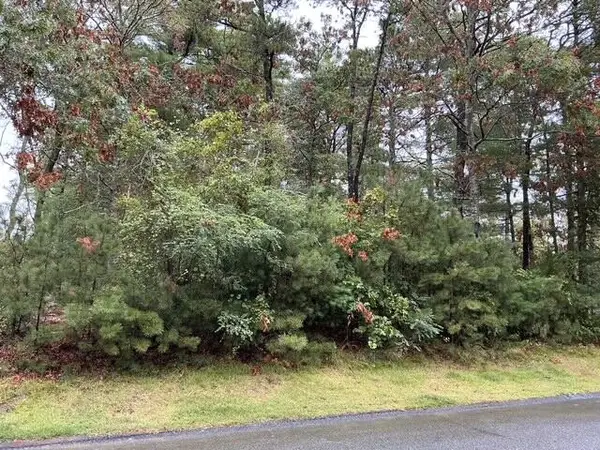 $480,000Active1.63 Acres
$480,000Active1.63 Acres78 Brittany Drive, Cotuit, MA 02635
MLS# 22504504Listed by: STRAWBERRY HILL R E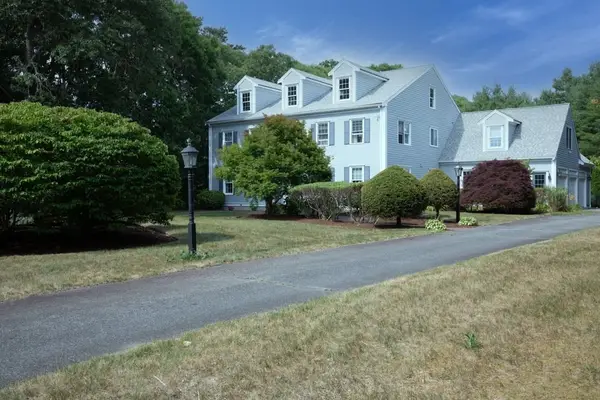 $1,775,000Active5 beds 4 baths4,163 sq. ft.
$1,775,000Active5 beds 4 baths4,163 sq. ft.174 Little River, Barnstable, MA 02635
MLS# 73428213Listed by: Kinlin Grover Compass
