18 Village Hill Road, Dover, MA 02030
Local realty services provided by:ERA Cape Real Estate
Listed by:the walsh team & partners
Office:william raveis r.e. & home services
MLS#:73426621
Source:MLSPIN
Price summary
- Price:$2,395,000
- Price per sq. ft.:$347.5
About this home
Welcome to your own Hometown Paradise in Dover’s coveted walk-to-town Taylor Estates. This impressive 6800+ sq. ft. Colonial blends timeless design, natural light, and resort-style amenities. The sunny kitchen with granite counters, stainless appliances, and sunroom flows to a vaulted family room with fireplace. A formal dining room overlooks the pool oasis. Upstairs, the deluxe primary suite features a cathedral ceiling, walk-in closet, and spa-like bath plus three additional bedrooms. The finished walkout lower level offers flexible space for leisure with a bonus room currently used as a bedroom. Special highlights include a private full-sized home theater with elevated seating, kitchenette, and half bath. Outdoors, enjoy a heated inground pool with integrated spa and waterfall plus a deluxe outdoor kitchen. Privately sited yet steps to town, this home is a true Hometown Paradise and a must see!
Contact an agent
Home facts
- Year built:1988
- Listing ID #:73426621
- Updated:October 02, 2025 at 10:31 AM
Rooms and interior
- Bedrooms:4
- Total bathrooms:6
- Full bathrooms:3
- Half bathrooms:3
- Living area:6,892 sq. ft.
Heating and cooling
- Cooling:Central Air
- Heating:Baseboard, Hydro Air, Oil
Structure and exterior
- Roof:Shingle
- Year built:1988
- Building area:6,892 sq. ft.
- Lot area:1.02 Acres
Schools
- High school:Dover-Sherborn
- Middle school:Dover-Sherborn
- Elementary school:Chickering
Utilities
- Water:Public
- Sewer:Private Sewer
Finances and disclosures
- Price:$2,395,000
- Price per sq. ft.:$347.5
- Tax amount:$22,877 (2025)
New listings near 18 Village Hill Road
- Open Sat, 11am to 12:30pmNew
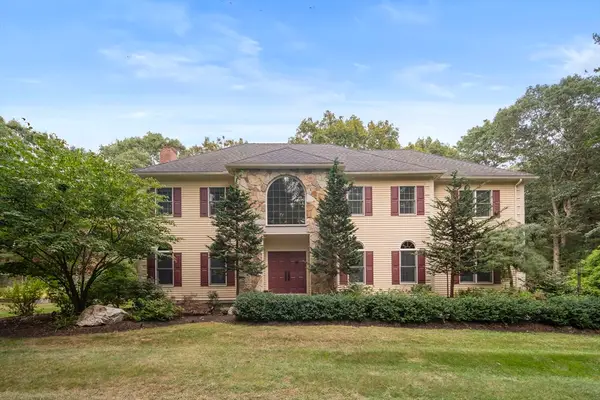 $1,950,000Active4 beds 4 baths5,260 sq. ft.
$1,950,000Active4 beds 4 baths5,260 sq. ft.62 Walpole St, Dover, MA 02030
MLS# 73437192Listed by: Compass - New
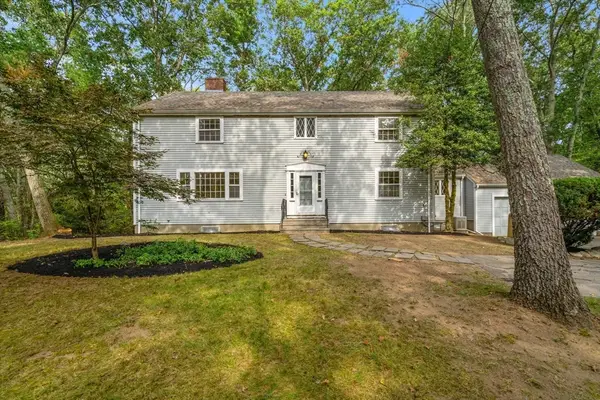 $1,295,000Active4 beds 3 baths2,864 sq. ft.
$1,295,000Active4 beds 3 baths2,864 sq. ft.25 Yorkshire Road, Dover, MA 02030
MLS# 73435535Listed by: eXp Realty - New
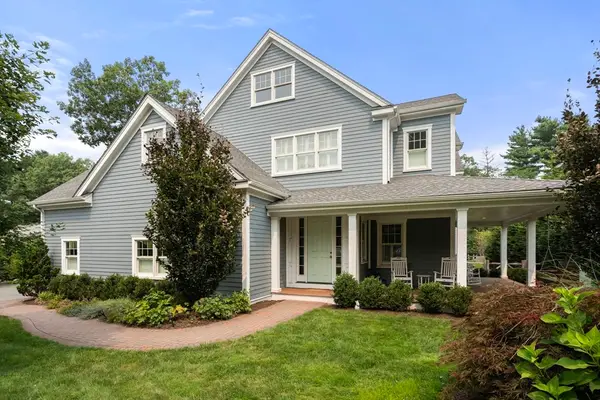 $2,050,000Active2 beds 5 baths4,234 sq. ft.
$2,050,000Active2 beds 5 baths4,234 sq. ft.8 Normandie Rd, Dover, MA 02030
MLS# 73434934Listed by: Compass 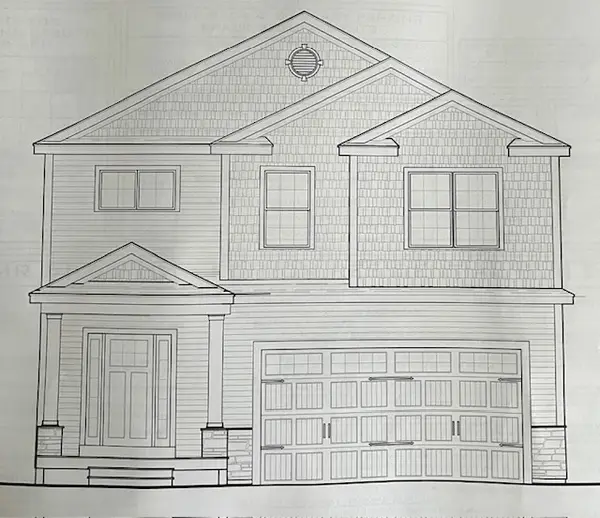 $2,499,000Active4 beds 5 baths4,074 sq. ft.
$2,499,000Active4 beds 5 baths4,074 sq. ft.62 Claybrook Road, Dover, MA 02030
MLS# 73432945Listed by: Offices of Martin J. Keogh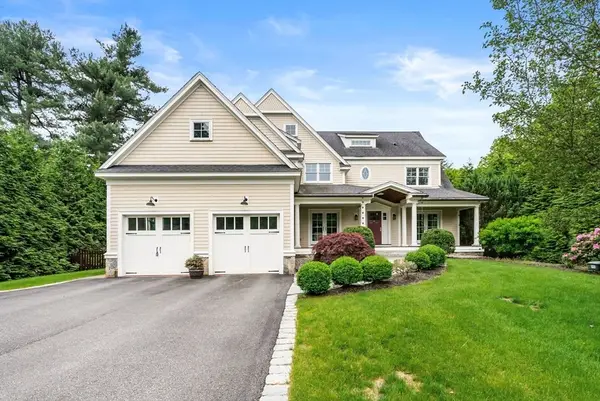 $2,888,000Active4 beds 6 baths8,997 sq. ft.
$2,888,000Active4 beds 6 baths8,997 sq. ft.12 Haven St, Dover, MA 02030
MLS# 73429535Listed by: United Real Estate, LLC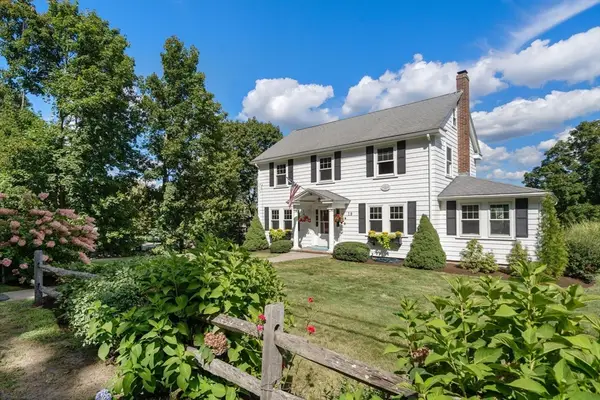 $1,445,000Active3 beds 3 baths2,442 sq. ft.
$1,445,000Active3 beds 3 baths2,442 sq. ft.19 Main Street, Dover, MA 02030
MLS# 73426434Listed by: Compass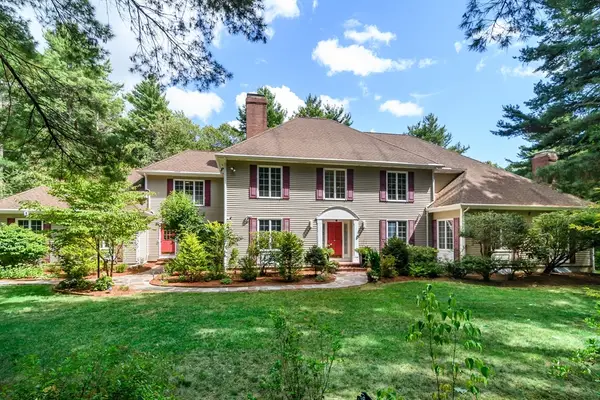 $2,250,000Active5 beds 5 baths5,547 sq. ft.
$2,250,000Active5 beds 5 baths5,547 sq. ft.40 Grand Hill Dr, Dover, MA 02030
MLS# 73426278Listed by: Compass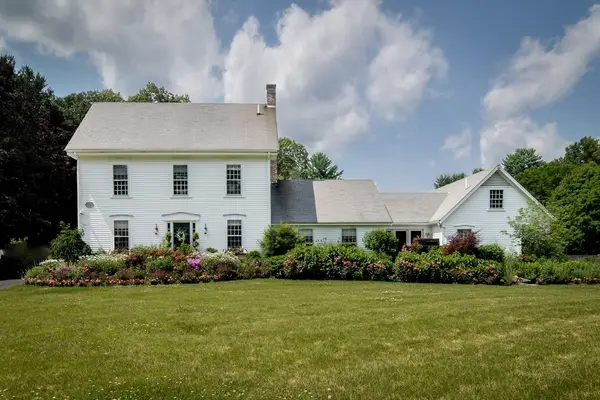 $2,995,000Active6 beds 5 baths3,840 sq. ft.
$2,995,000Active6 beds 5 baths3,840 sq. ft.178 Dedham Street, Dover, MA 02030
MLS# 73425830Listed by: Dover Country Properties Inc.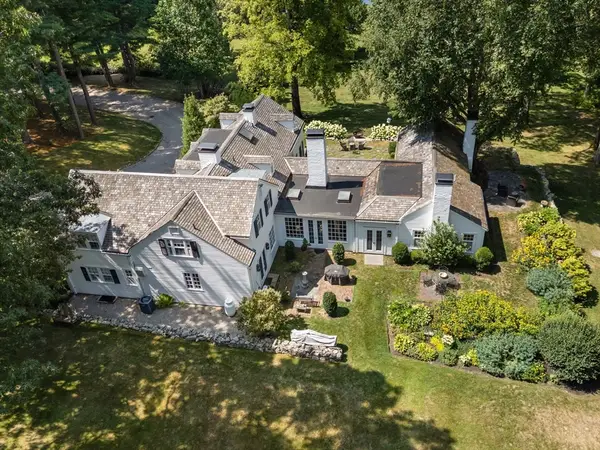 $4,500,000Active6 beds 6 baths6,149 sq. ft.
$4,500,000Active6 beds 6 baths6,149 sq. ft.157 Centre St, Dover, MA 02030
MLS# 73425515Listed by: Compass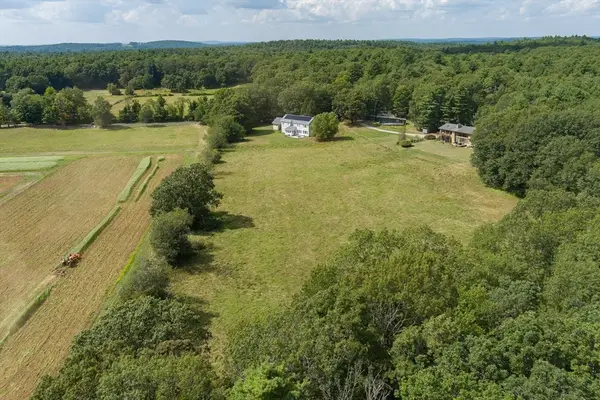 $2,199,000Active5 beds 3 baths3,687 sq. ft.
$2,199,000Active5 beds 3 baths3,687 sq. ft.49 Powisset St, Dover, MA 02030
MLS# 73421040Listed by: In REM Real Estate P.C.
