544 Cotuit (route-149) Road, Marstons Mills, MA 02648
Local realty services provided by:ERA Cape Real Estate
544 Cotuit (route-149) Road,Marstons Mills, MA 02648
$748,875
- 3 Beds
- 3 Baths
- - sq. ft.
- Single family
- Sold
Listed by: adrienne g siegel
Office: strawberry hill r e
MLS#:22505684
Source:CAPECOD
Sorry, we are unable to map this address
Price summary
- Price:$748,875
About this home
Move right in to this well built custom contemporary Cape Cod style home. It has every thing you have been looking for! You will be happy in your spacious first level primary bedroom offering walk in closet, double closet and full private bathroom. The sun filled kitchen has Corian counter tops, gas cooking, plenty of storage and work space plus room for a small table. Convenient mudroom offers full size washer/ dryer and has adjoining half bath for guests. Easy access to the oversized two car garage. Relax in your living room with gas fireplace-stove, Andersen door and natural oak flooring. Entertaining is easy with comfortable dining space right off kitchen. The second level offers a charming good morning stairway leading to two guest bedrooms and a shared full bathroom with sky lite. Plenty of storage with the full basement, double garage and shed out back. You will be comfortable in all seasons with the newer gas furnace, central air conditioning and generator. Privately set on over an acre with mature trees and patio plus deck and front farmers porch. You will be the envy of everyone with the perfect setting and design. Start making memories hear for the holidays!
Contact an agent
Home facts
- Year built:1994
- Listing ID #:22505684
- Added:49 day(s) ago
- Updated:January 08, 2026 at 09:37 PM
Rooms and interior
- Bedrooms:3
- Total bathrooms:3
- Full bathrooms:2
Heating and cooling
- Cooling:Central Air
Structure and exterior
- Roof:Asphalt, Pitched
- Year built:1994
Schools
- Middle school:Barnstable
- Elementary school:Barnstable
Utilities
- Sewer:Septic Tank
Finances and disclosures
- Price:$748,875
- Tax amount:$5,763 (2025)
New listings near 544 Cotuit (route-149) Road
- New
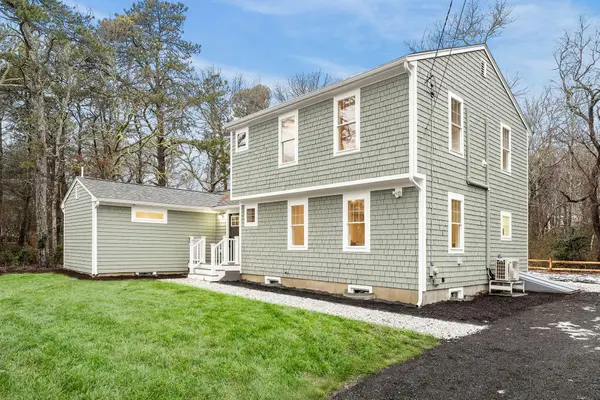 $799,000Active3 beds 3 baths1,953 sq. ft.
$799,000Active3 beds 3 baths1,953 sq. ft.68 Lakeside Drive, Marstons Mills, MA 02648
MLS# 22600065Listed by: WOOD REAL ESTATE, INC. - New
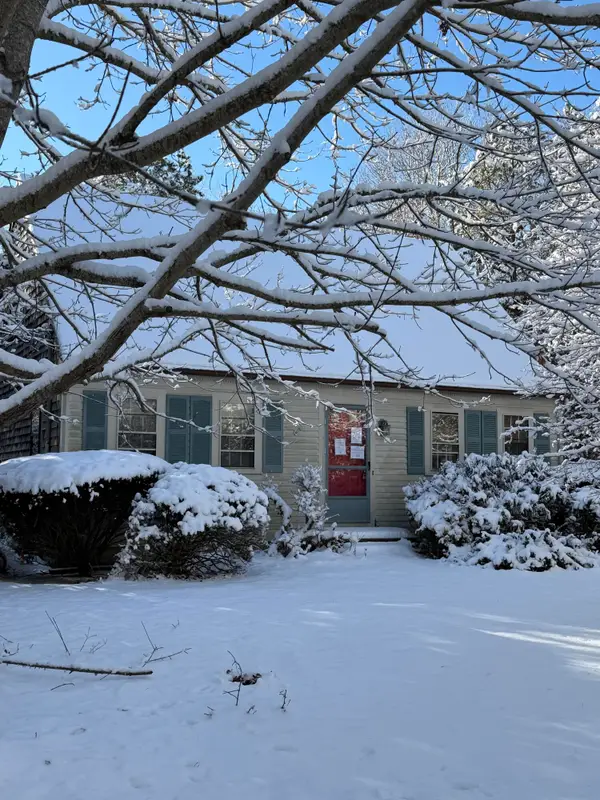 $449,900Active4 beds 1 baths1,152 sq. ft.
$449,900Active4 beds 1 baths1,152 sq. ft.147 Chippingstone Road, Marstons Mills, MA 02648
MLS# 22600006Listed by: SILVERSTONE CAPESIDE REALTY GROUP 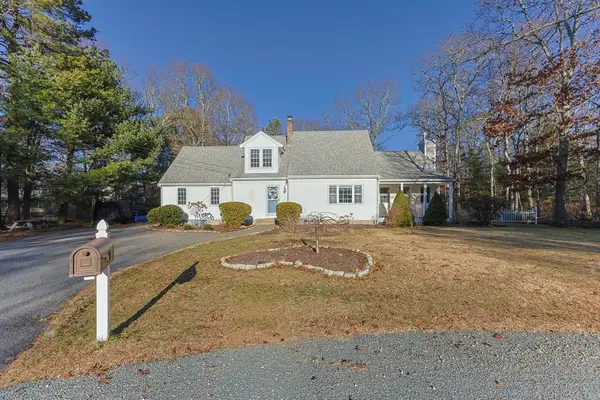 $745,000Active3 beds 3 baths2,014 sq. ft.
$745,000Active3 beds 3 baths2,014 sq. ft.30 Flicker Ln, Barnstable, MA 02648
MLS# 73463765Listed by: LAER Realty Partners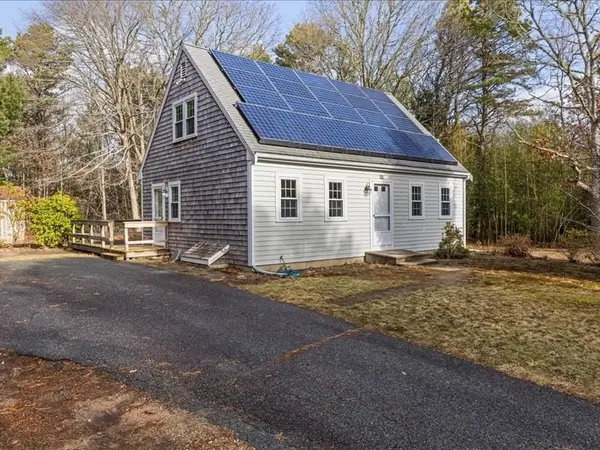 $569,000Active4 beds 2 baths1,713 sq. ft.
$569,000Active4 beds 2 baths1,713 sq. ft.32 Willington Ave, Barnstable, MA 02648
MLS# 73462650Listed by: LAER Realty Partners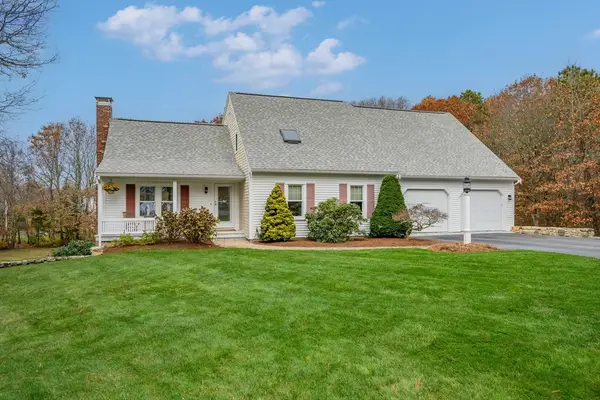 $1,295,000Active4 beds 4 baths4,056 sq. ft.
$1,295,000Active4 beds 4 baths4,056 sq. ft.34 Mistic Dr, Barnstable, MA 02648
MLS# 73457542Listed by: Kinlin Grover Compass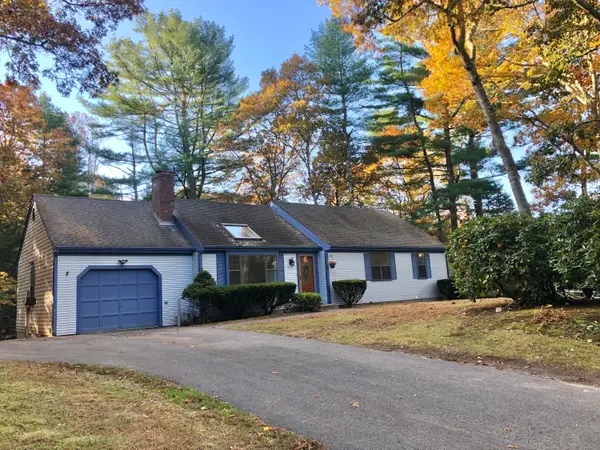 $649,000Pending3 beds 2 baths2,010 sq. ft.
$649,000Pending3 beds 2 baths2,010 sq. ft.5 Conaumet Road, Marstons Mills, MA 02648
MLS# 22505619Listed by: J. O'LOUGHLIN REALTY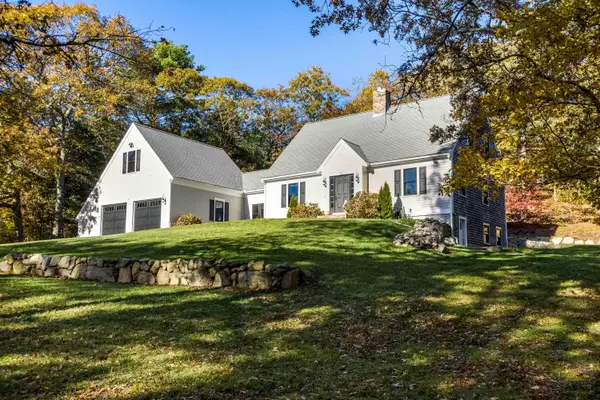 $849,000Pending3 beds 2 baths1,925 sq. ft.
$849,000Pending3 beds 2 baths1,925 sq. ft.88 Joe Thompson Road, Marstons Mills, MA 02648
MLS# 22505541Listed by: FRANK A SULLIVAN REAL ESTATE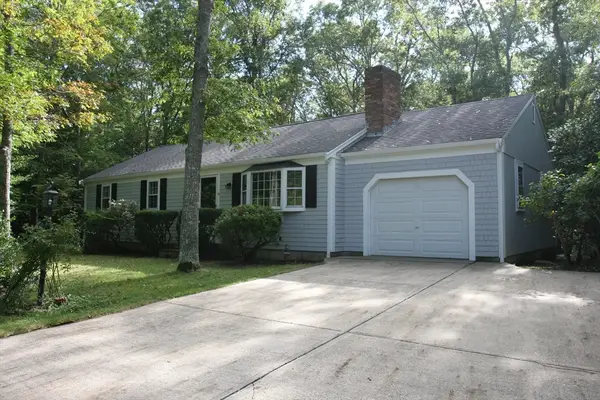 $619,900Active3 beds 2 baths1,144 sq. ft.
$619,900Active3 beds 2 baths1,144 sq. ft.19 Oriole Ln, Barnstable, MA 02648
MLS# 73449878Listed by: LPT Realty, LLC- Open Sat, 11am to 1pmNew
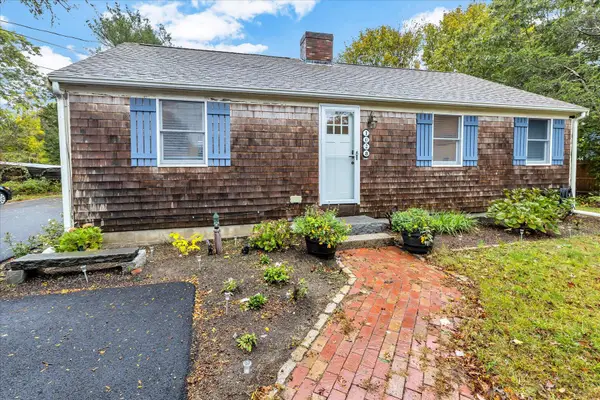 $565,000Active2 beds 1 baths912 sq. ft.
$565,000Active2 beds 1 baths912 sq. ft.1028 Old Falmouth Road, Marstons Mills, MA 02648
MLS# 22505185Listed by: TODAY REAL ESTATE - New
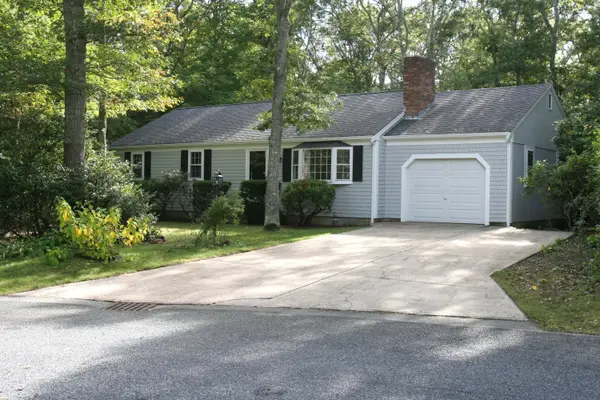 $619,900Active3 beds 2 baths1,144 sq. ft.
$619,900Active3 beds 2 baths1,144 sq. ft.19 Oriole Lane, Marstons Mills, MA 02648
MLS# 22504892Listed by: LPT REALTY
