88 Joe Thompson Road, Marstons Mills, MA 02648
Local realty services provided by:ERA Cape Real Estate
88 Joe Thompson Road,Marstons Mills, MA 02648
$849,000
- 3 Beds
- 2 Baths
- 1,925 sq. ft.
- Single family
- Pending
Listed by: shaelyn hegarty
Office: frank a sullivan real estate
MLS#:22505541
Source:CAPECOD
Price summary
- Price:$849,000
- Price per sq. ft.:$441.04
- Monthly HOA dues:$41.67
About this home
Welcome to this expansive and pristine Cape-style home in the beloved Hunter Hill Estates, where abundant windows and sliding glass doors seamlessly blend the beauty of the outdoors with the comfort of indoor living. From the moment you arrive, it's clear that the owners have meticulously maintained and thoughtfully updated every corner of this property. Elegant stone walls, manicured lawns, and winding stone pathways lead you to this inviting residence.Inside, gleaming hardwood floors and rich wood trim echo the natural surroundings just beyond your back door. The well-equipped kitchen opens to a welcoming dining area, flanked by sliding glass doors on two sides that lead to a spacious back deck. Through a set of French doors, you'll find the breathtaking living room, where cathedral ceilings and two levels of windows create a light-filled, serene atmosphere. A gas fireplace adds both warmth and ambiance, making this a cozy retreat on cooler evenings.The first floor also features a lovely primary bedroom, an oversized full bathroom, and a versatile room between the kitchen and garage - affectionately called the ''breakfast room'' by the owners - ideal as an entryway, mudroom, or sunroom.
Upstairs, two additional bedrooms share a hallway and balcony overlooking the living room, offering stunning views of the backyard. A second full bathroom provides convenience and privacy for family or guests.
A generous finished basement (providing an additional ~1,200 sf) with laundry and walkout access enhances the home's livability, while the extra-large two-car garage provides ample room for vehicles, storage, or a workshop. Enjoy the peaceful and private backyard from your tiered deck, beyond which an outdoor shower offers an opportunity for rejuvenation.
Recent updates include most windows and exterior doors, a new electric panel, refreshed siding and trim, a complete hardscape renovation, and more.
Classic yet full of surprises, this exceptional Cape offers timeless appeal, thoughtful design, and modern comfort - inside and out.
Septic has passed Title 5.
Contact an agent
Home facts
- Year built:1988
- Listing ID #:22505541
- Added:41 day(s) ago
- Updated:December 17, 2025 at 09:37 AM
Rooms and interior
- Bedrooms:3
- Total bathrooms:2
- Full bathrooms:2
- Living area:1,925 sq. ft.
Heating and cooling
- Heating:Hot Water
Structure and exterior
- Roof:Asphalt, Pitched
- Year built:1988
- Building area:1,925 sq. ft.
- Lot area:0.56 Acres
Schools
- Middle school:Barnstable
- Elementary school:Barnstable
Utilities
- Sewer:Septic Tank
Finances and disclosures
- Price:$849,000
- Price per sq. ft.:$441.04
- Tax amount:$5,224 (2024)
New listings near 88 Joe Thompson Road
- Open Sat, 11am to 1pmNew
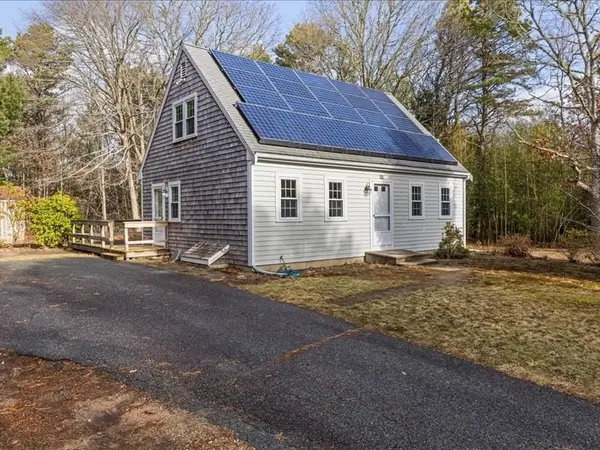 $569,000Active4 beds 2 baths1,713 sq. ft.
$569,000Active4 beds 2 baths1,713 sq. ft.32 Willington Ave, Barnstable, MA 02648
MLS# 73462650Listed by: LAER Realty Partners 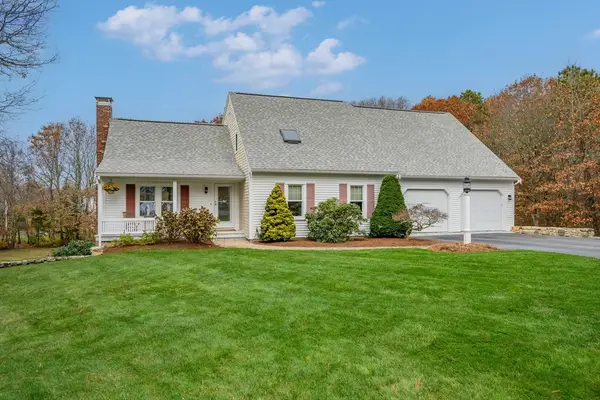 $1,295,000Active4 beds 4 baths4,056 sq. ft.
$1,295,000Active4 beds 4 baths4,056 sq. ft.34 Mistic Dr, Barnstable, MA 02648
MLS# 73457542Listed by: Kinlin Grover Compass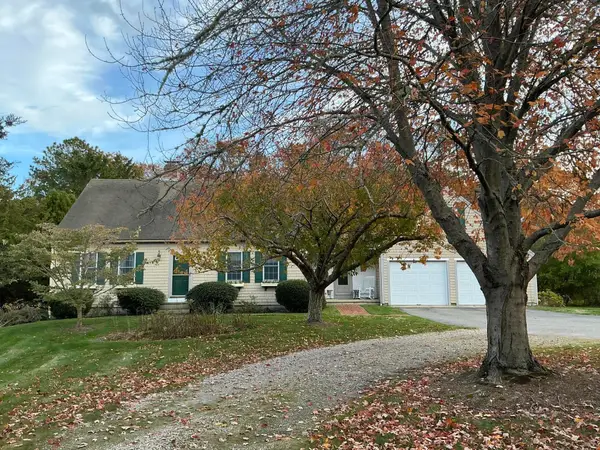 $758,000Pending3 beds 3 baths1,798 sq. ft.
$758,000Pending3 beds 3 baths1,798 sq. ft.544 Cotuit (route-149) Road, Marstons Mills, MA 02648
MLS# 22505684Listed by: STRAWBERRY HILL R E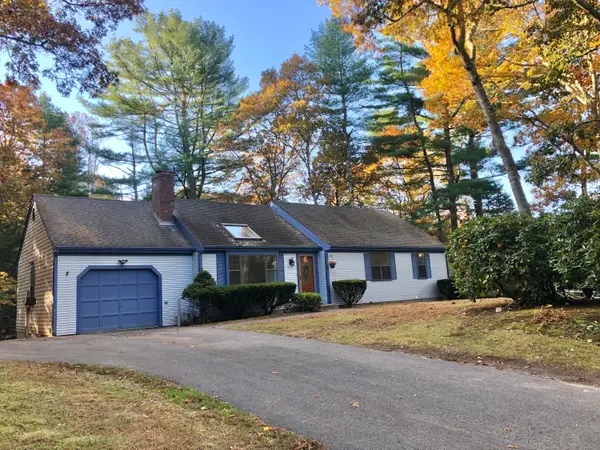 $649,000Pending3 beds 2 baths2,010 sq. ft.
$649,000Pending3 beds 2 baths2,010 sq. ft.5 Conaumet Road, Marstons Mills, MA 02648
MLS# 22505619Listed by: J. O'LOUGHLIN REALTY $549,000Active2 beds 1 baths1,188 sq. ft.
$549,000Active2 beds 1 baths1,188 sq. ft.128 Lakeside Dr, Barnstable, MA 02648
MLS# 73449970Listed by: Berkshire Hathaway HomeServices Robert Paul Properties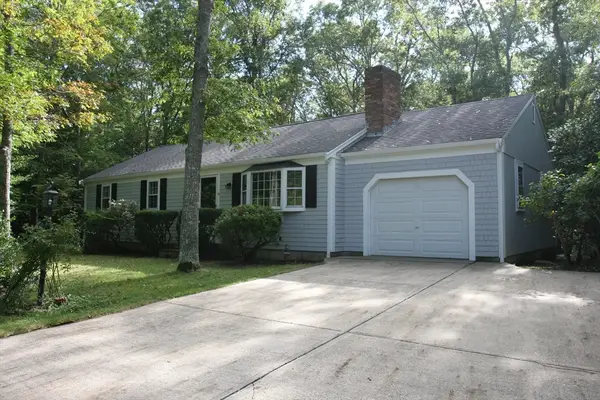 $619,900Active3 beds 2 baths1,144 sq. ft.
$619,900Active3 beds 2 baths1,144 sq. ft.19 Oriole Ln, Barnstable, MA 02648
MLS# 73449878Listed by: LPT Realty, LLC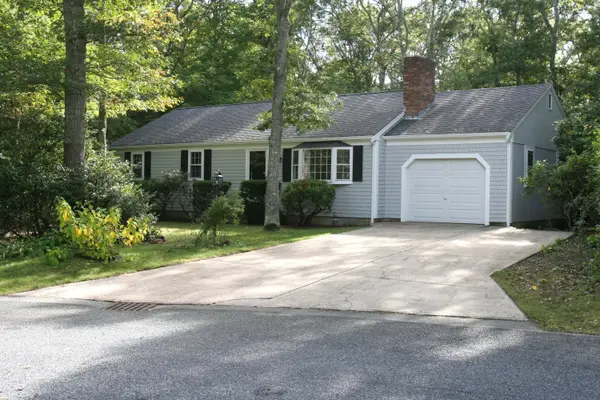 $619,900Active3 beds 2 baths1,144 sq. ft.
$619,900Active3 beds 2 baths1,144 sq. ft.19 Oriole Lane, Marstons Mills, MA 02648
MLS# 22504892Listed by: LPT REALTY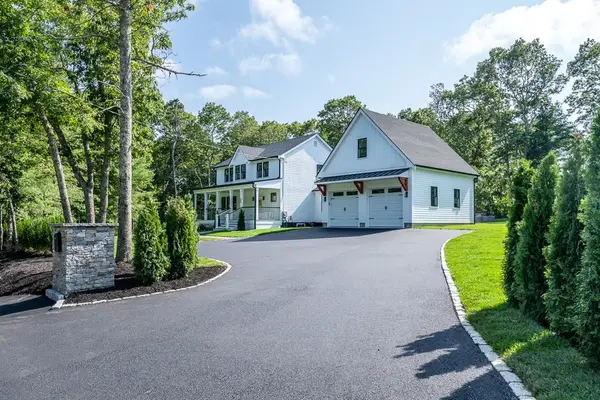 $1,129,000Active2 beds 3 baths1,760 sq. ft.
$1,129,000Active2 beds 3 baths1,760 sq. ft.289 Santuit Newtown Rd, Barnstable, MA 02648
MLS# 73433664Listed by: William Raveis R.E. & Home Services $6,750,000Active5 beds 8 baths8,989 sq. ft.
$6,750,000Active5 beds 8 baths8,989 sq. ft.359 Baxter Neck Road, Marstons Mills, MA 02648
MLS# 22504597Listed by: KINLIN GROVER COMPASS
