18 Sheridan Ave #18, Medford, MA 02155
Local realty services provided by:Cohn & Company ERA Powered
18 Sheridan Ave #18,Medford, MA 02155
$1,170,000
- 5 Beds
- 3 Baths
- 1,830 sq. ft.
- Condominium
- Active
Upcoming open houses
- Sat, Sep 1311:00 am - 01:00 pm
- Sun, Sep 1411:00 am - 01:00 pm
Listed by:james trano
Office:senné
MLS#:73422131
Source:MLSPIN
Price summary
- Price:$1,170,000
- Price per sq. ft.:$639.34
About this home
Bright, stylish, and completely reimagined, this 5BR, 2.5BA upper-level condo spans two thoughtfully designed levels. Taken down to the studs and rebuilt, it delivers new construction comfort with classic Medford charm. The main floor features an open-concept kitchen, dining, and living area with coffered ceilings, wainscoting, custom millwork, and a sun-splashed bonus room perfect for work or play. A powder room, two bedrooms, and a full bath complete this level. Upstairs, you’ll find three more bedrooms, another full bath with a custom-tiled shower, and in-unit laundry. The kitchen is outfitted with white shaker cabinetry, Bosch appliances, quartz countertops, and oak flooring. A rear-facing deck, garage parking, high-efficiency gas HVAC, Navien tankless hot water and irrigation round out the perks. All in a convenient location near I-93, parks, and more.
Contact an agent
Home facts
- Year built:1900
- Listing ID #:73422131
- Updated:September 09, 2025 at 06:13 PM
Rooms and interior
- Bedrooms:5
- Total bathrooms:3
- Full bathrooms:2
- Half bathrooms:1
- Living area:1,830 sq. ft.
Heating and cooling
- Cooling:2 Cooling Zones, Central Air, ENERGY STAR Qualified Equipment
- Heating:Central, ENERGY STAR Qualified Equipment, Forced Air, Natural Gas
Structure and exterior
- Roof:Shingle
- Year built:1900
- Building area:1,830 sq. ft.
- Lot area:0.14 Acres
Schools
- High school:Medford High School
- Middle school:Andrews/Mcglynn
- Elementary school:Mcglynn/Roberts
Utilities
- Water:Public
- Sewer:Public Sewer
Finances and disclosures
- Price:$1,170,000
- Price per sq. ft.:$639.34
New listings near 18 Sheridan Ave #18
- Open Sat, 12 to 2pmNew
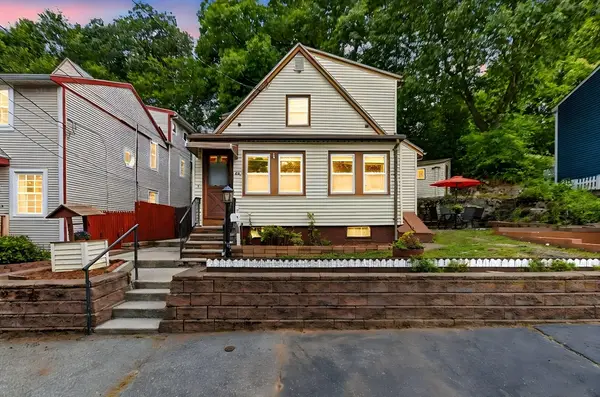 $550,000Active2 beds 2 baths1,449 sq. ft.
$550,000Active2 beds 2 baths1,449 sq. ft.60 Haines St, Medford, MA 02155
MLS# 73429603Listed by: eXp Realty - Open Sat, 11am to 12:30pmNew
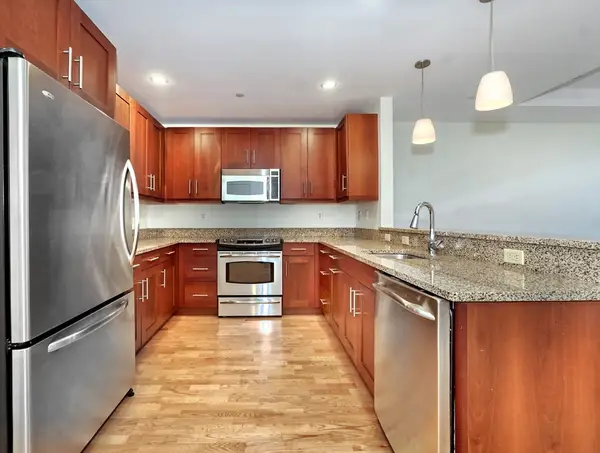 $649,900Active1 beds 1 baths978 sq. ft.
$649,900Active1 beds 1 baths978 sq. ft.100 Station Landing #403, Medford, MA 02155
MLS# 73429504Listed by: Compass - New
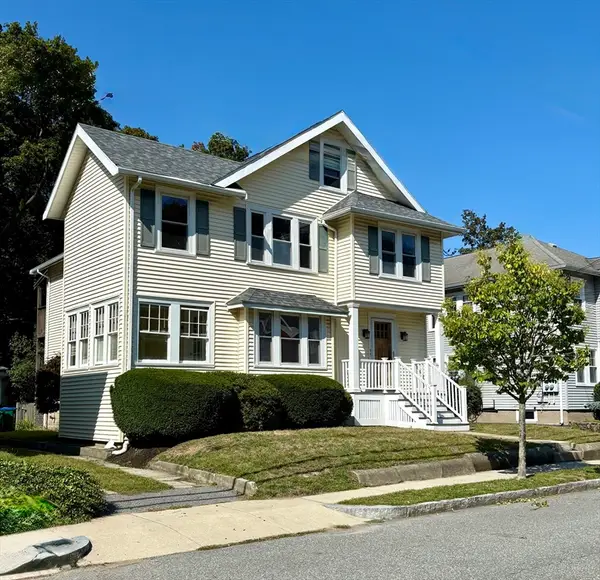 $1,225,000Active5 beds 2 baths2,502 sq. ft.
$1,225,000Active5 beds 2 baths2,502 sq. ft.41 Century Street, Medford, MA 02155
MLS# 73429387Listed by: Andrew L Duffy - Open Sat, 12 to 1:30pmNew
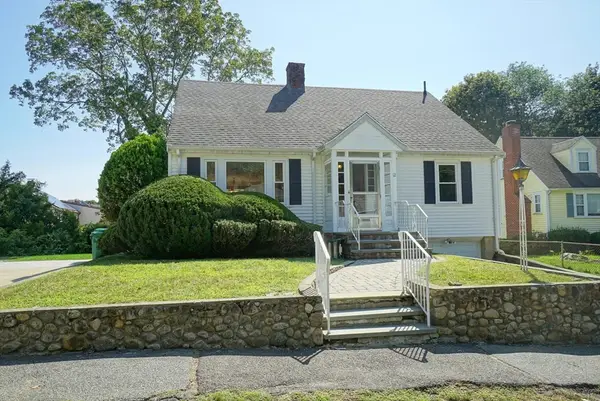 $849,900Active2 beds 2 baths1,953 sq. ft.
$849,900Active2 beds 2 baths1,953 sq. ft.12 Upton Ter, Medford, MA 02155
MLS# 73429250Listed by: Arcieri Real Estate Inc. - Open Sat, 12:30 to 2pmNew
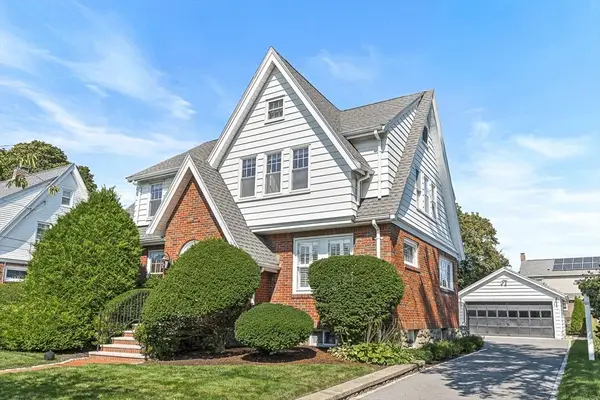 $1,175,000Active3 beds 3 baths2,549 sq. ft.
$1,175,000Active3 beds 3 baths2,549 sq. ft.331 Lawrence Road, Medford, MA 01255
MLS# 73429254Listed by: Better Homes and Gardens Real Estate - The Shanahan Group - Open Sat, 11am to 12:30pmNew
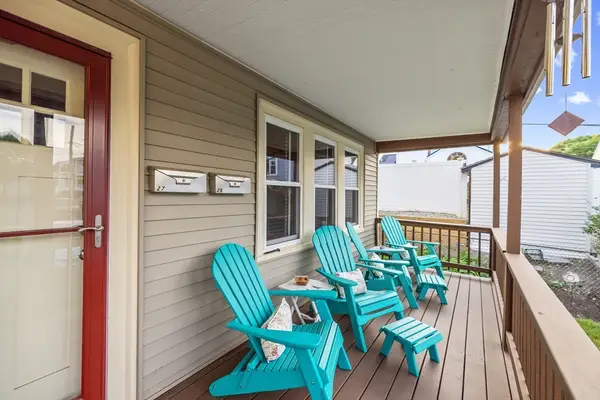 $749,000Active2 beds 2 baths2,176 sq. ft.
$749,000Active2 beds 2 baths2,176 sq. ft.29 Homer Circle #29, Medford, MA 02155
MLS# 73429117Listed by: Leading Edge Real Estate - Open Fri, 3 to 4:30pmNew
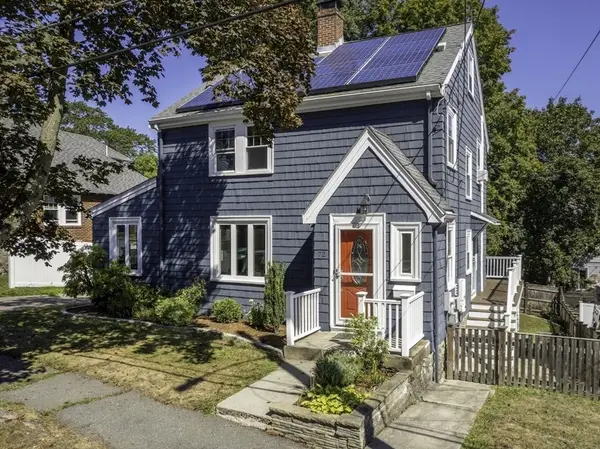 $825,000Active3 beds 1 baths1,535 sq. ft.
$825,000Active3 beds 1 baths1,535 sq. ft.72 Roosevelt Rd, Medford, MA 02155
MLS# 73428813Listed by: LandVest, Inc., Concord - New
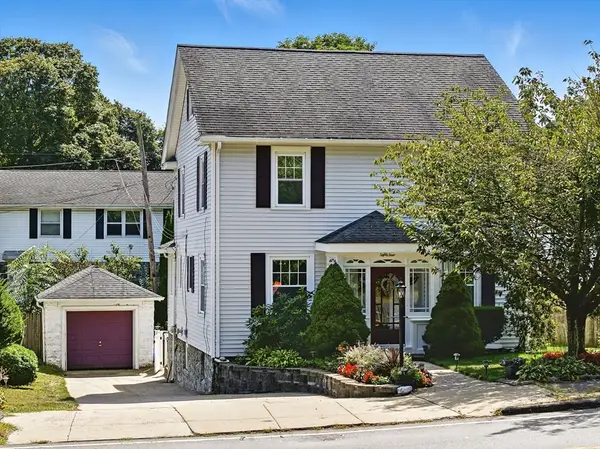 $818,000Active2 beds 2 baths1,583 sq. ft.
$818,000Active2 beds 2 baths1,583 sq. ft.84 S Border Rd, Medford, MA 02155
MLS# 73428661Listed by: Compass - Open Fri, 5 to 6:30pmNew
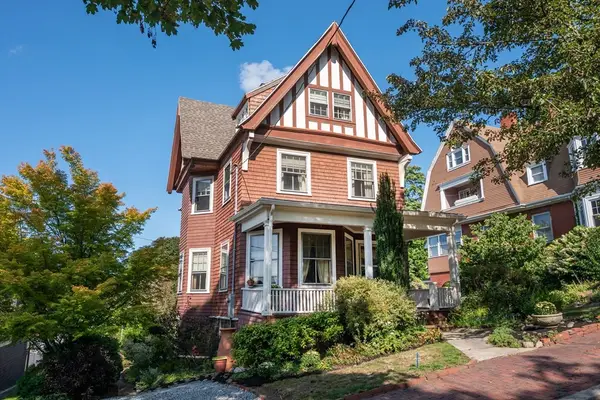 $750,000Active5 beds 2 baths2,113 sq. ft.
$750,000Active5 beds 2 baths2,113 sq. ft.20 Hillside Ave., Medford, MA 02155
MLS# 73428594Listed by: Citylight Homes LLC - Open Sat, 12 to 1:30pmNew
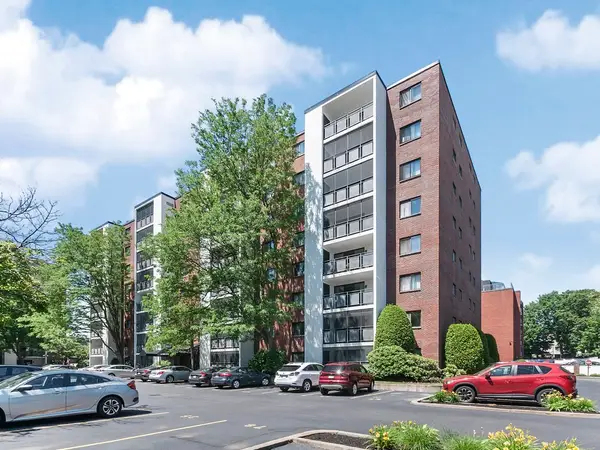 $615,000Active2 beds 2 baths1,138 sq. ft.
$615,000Active2 beds 2 baths1,138 sq. ft.22 Ninth #204, Medford, MA 02155
MLS# 73428441Listed by: Coldwell Banker Realty - Lexington
