20 Sheridan Avenue #20, Medford, MA 02155
Local realty services provided by:ERA The Castelo Group
20 Sheridan Avenue #20,Medford, MA 02155
$1,095,000
- 4 Beds
- 3 Baths
- 1,750 sq. ft.
- Condominium
- Active
Upcoming open houses
- Sat, Sep 1311:00 am - 01:00 pm
- Sun, Sep 1411:00 am - 01:00 pm
Listed by:cassie dealy
Office:senné
MLS#:73422129
Source:MLSPIN
Price summary
- Price:$1,095,000
- Price per sq. ft.:$625.71
About this home
Why settle for “renovated” when you can have reimagined? This 4BR, 2.5BA condo was taken down to the studs, and the basement dug out. The main floor features an open-concept kitchen, dining, and living area with oak floors, coffered ceilings, and custom millwork, plus two bedrooms, a full bath, and a powder room. Downstairs, you’ll find a bonus living room, two more bedrooms, another full bath with a custom-tiled shower, and laundry. The kitchen is outfitted with white shaker cabinets, quartz counters, and stainless steel appliances. Enjoy a private rear deck, garage parking (+ one outdoor space, high-efficiency gas HVAC, Navien tankless hot water, irrigation, and a Ring doorbell keeps an eye on your front step—anytime, anywhere. Close to I-93, parks, and local spots—move in and enjoy!
Contact an agent
Home facts
- Year built:1900
- Listing ID #:73422129
- Updated:September 09, 2025 at 06:13 PM
Rooms and interior
- Bedrooms:4
- Total bathrooms:3
- Full bathrooms:2
- Half bathrooms:1
- Living area:1,750 sq. ft.
Heating and cooling
- Cooling:2 Cooling Zones, Central Air, ENERGY STAR Qualified Equipment
- Heating:Central, ENERGY STAR Qualified Equipment, Forced Air, Natural Gas
Structure and exterior
- Roof:Shingle
- Year built:1900
- Building area:1,750 sq. ft.
- Lot area:0.14 Acres
Schools
- High school:Medford High
- Middle school:Andrews/Mcglynn
- Elementary school:Mcglynn/Roberts
Utilities
- Water:Public
- Sewer:Public Sewer
Finances and disclosures
- Price:$1,095,000
- Price per sq. ft.:$625.71
New listings near 20 Sheridan Avenue #20
- Open Sat, 12 to 2pmNew
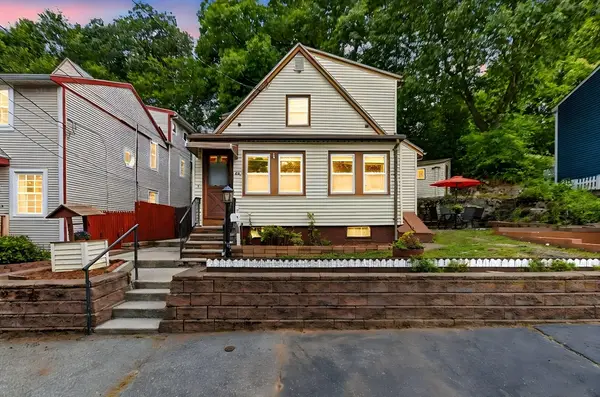 $550,000Active2 beds 2 baths1,449 sq. ft.
$550,000Active2 beds 2 baths1,449 sq. ft.60 Haines St, Medford, MA 02155
MLS# 73429603Listed by: eXp Realty - Open Sat, 11am to 12:30pmNew
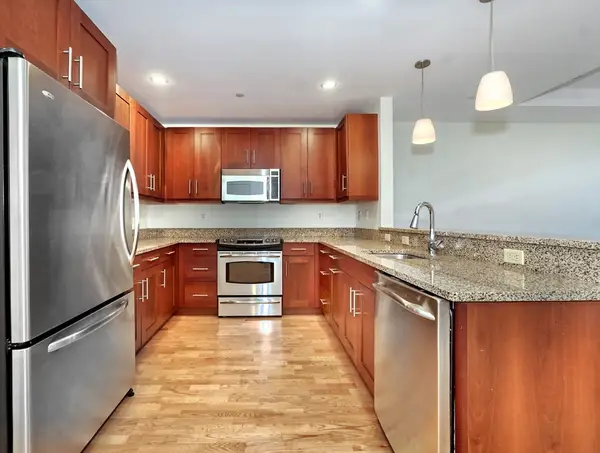 $649,900Active1 beds 1 baths978 sq. ft.
$649,900Active1 beds 1 baths978 sq. ft.100 Station Landing #403, Medford, MA 02155
MLS# 73429504Listed by: Compass - New
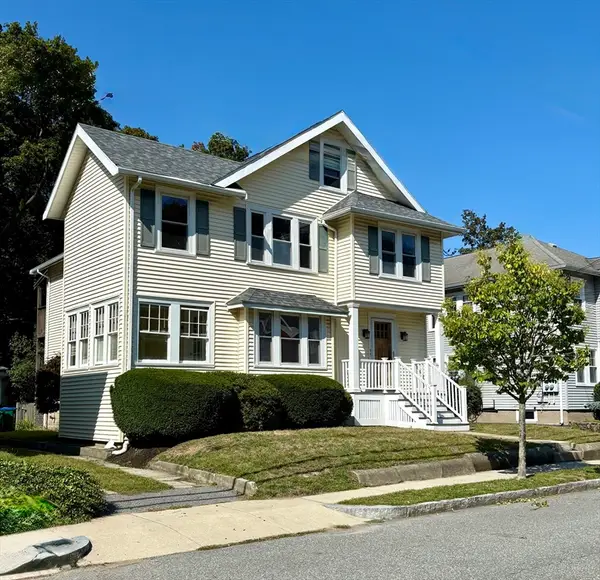 $1,225,000Active5 beds 2 baths2,502 sq. ft.
$1,225,000Active5 beds 2 baths2,502 sq. ft.41 Century Street, Medford, MA 02155
MLS# 73429387Listed by: Andrew L Duffy - Open Sat, 12 to 1:30pmNew
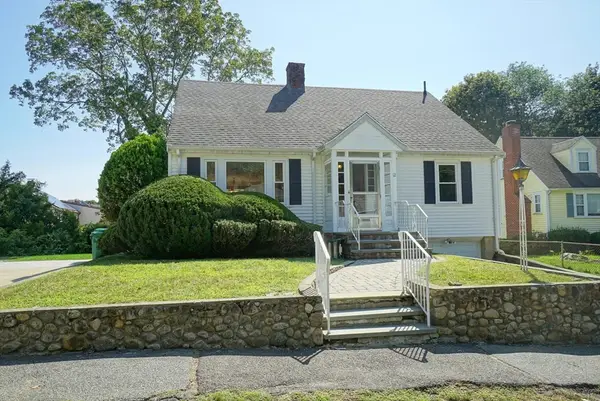 $849,900Active2 beds 2 baths1,953 sq. ft.
$849,900Active2 beds 2 baths1,953 sq. ft.12 Upton Ter, Medford, MA 02155
MLS# 73429250Listed by: Arcieri Real Estate Inc. - Open Sat, 12:30 to 2pmNew
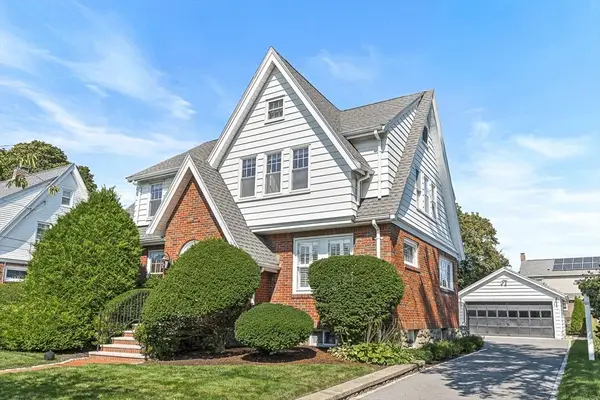 $1,175,000Active3 beds 3 baths2,549 sq. ft.
$1,175,000Active3 beds 3 baths2,549 sq. ft.331 Lawrence Road, Medford, MA 01255
MLS# 73429254Listed by: Better Homes and Gardens Real Estate - The Shanahan Group - Open Sat, 11am to 12:30pmNew
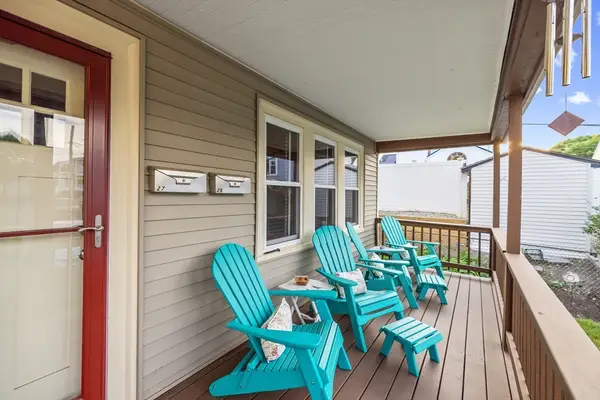 $749,000Active2 beds 2 baths2,176 sq. ft.
$749,000Active2 beds 2 baths2,176 sq. ft.29 Homer Circle #29, Medford, MA 02155
MLS# 73429117Listed by: Leading Edge Real Estate - Open Fri, 3 to 4:30pmNew
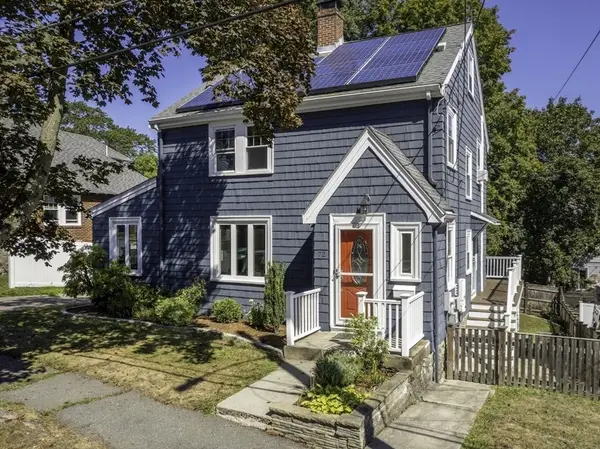 $825,000Active3 beds 1 baths1,535 sq. ft.
$825,000Active3 beds 1 baths1,535 sq. ft.72 Roosevelt Rd, Medford, MA 02155
MLS# 73428813Listed by: LandVest, Inc., Concord - New
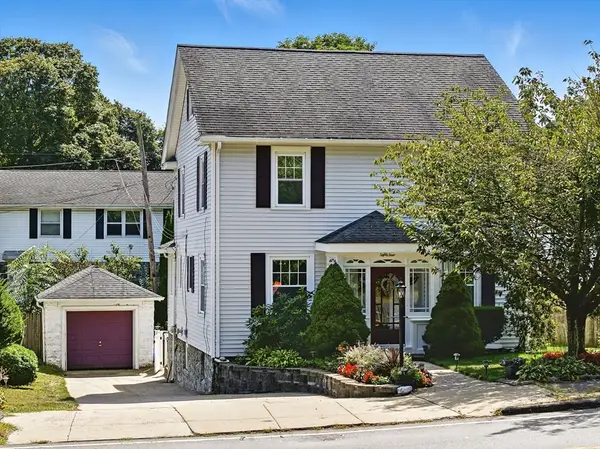 $818,000Active2 beds 2 baths1,583 sq. ft.
$818,000Active2 beds 2 baths1,583 sq. ft.84 S Border Rd, Medford, MA 02155
MLS# 73428661Listed by: Compass - Open Fri, 5 to 6:30pmNew
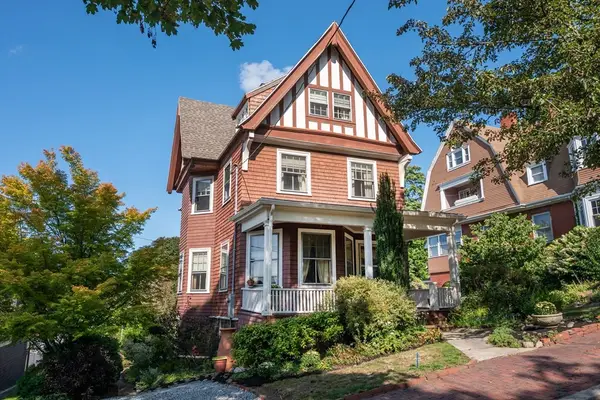 $750,000Active5 beds 2 baths2,113 sq. ft.
$750,000Active5 beds 2 baths2,113 sq. ft.20 Hillside Ave., Medford, MA 02155
MLS# 73428594Listed by: Citylight Homes LLC - Open Sat, 12 to 1:30pmNew
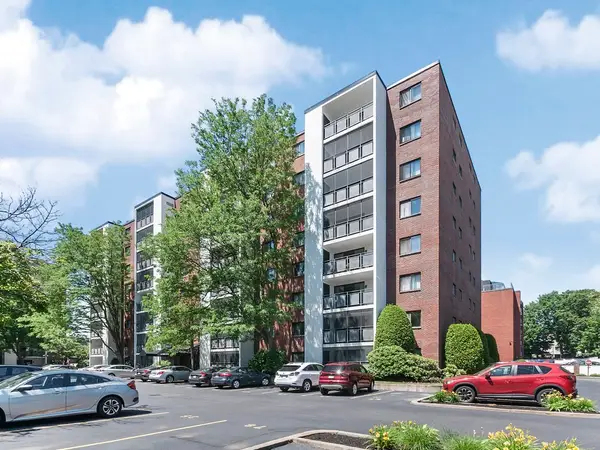 $615,000Active2 beds 2 baths1,138 sq. ft.
$615,000Active2 beds 2 baths1,138 sq. ft.22 Ninth #204, Medford, MA 02155
MLS# 73428441Listed by: Coldwell Banker Realty - Lexington
