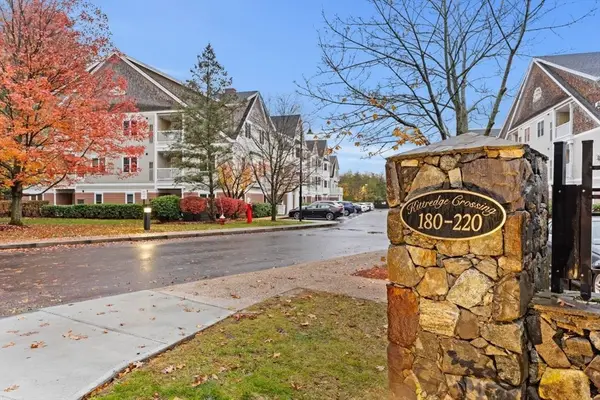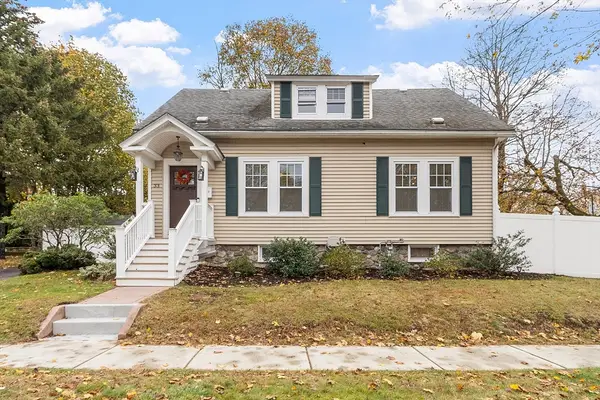128 Bradford St, North Andover, MA 01845
Local realty services provided by:ERA The Castelo Group
128 Bradford St,North Andover, MA 01845
$899,900
- 4 Beds
- 2 Baths
- 2,734 sq. ft.
- Single family
- Active
Listed by: north point home group, keith garafola
Office: compass
MLS#:73427853
Source:MLSPIN
Price summary
- Price:$899,900
- Price per sq. ft.:$329.15
About this home
BUYERS COLD FEET, YOUR WIN! Welcome home, where versatility meets lifestyle – there are SO many ways to enjoy this home! The quartz-counter kitchen, efficiently and thoughtfully designed, opens to the dining area and adjacent living room. A bonus room leads to a sunroom, both overlooking the peaceful backyard retreat. The spacious Primary En-Suite is set apart from the other bedrooms and has its own access to the back deck. The lower level offers endless options—family room, game room, or home gym—with access to cold storage and a walk-out basement. Working from home? You’ll love the hidden office—connected, yet private! Added perks include a new boiler (2022), roof (2023), chimney rebuilt from the attic up (2025), renovated kitchen (2025), and refinished hardwood floors. But the backyard steals the show—hosting will be a breeze with the large deck, patio, and in-ground pool, plus plenty of yard space for a shed or play area!
Contact an agent
Home facts
- Year built:1970
- Listing ID #:73427853
- Updated:November 14, 2025 at 12:00 PM
Rooms and interior
- Bedrooms:4
- Total bathrooms:2
- Full bathrooms:2
- Living area:2,734 sq. ft.
Heating and cooling
- Cooling:1 Cooling Zone, Wall Unit(s), Whole House Fan, Window Unit(s)
- Heating:Baseboard, Oil
Structure and exterior
- Roof:Shingle
- Year built:1970
- Building area:2,734 sq. ft.
- Lot area:1.04 Acres
Utilities
- Water:Public
- Sewer:Private Sewer
Finances and disclosures
- Price:$899,900
- Price per sq. ft.:$329.15
- Tax amount:$6,839 (2025)
New listings near 128 Bradford St
- Open Sat, 11am to 1pmNew
 $459,000Active2 beds 2 baths1,059 sq. ft.
$459,000Active2 beds 2 baths1,059 sq. ft.180 Chickering Road #310C, North Andover, MA 01845
MLS# 73453771Listed by: Coldwell Banker Realty - Andovers/Readings Regional - Open Sat, 11am to 1pmNew
 $529,900Active3 beds 3 baths1,415 sq. ft.
$529,900Active3 beds 3 baths1,415 sq. ft.75 Beverly St #75, North Andover, MA 01845
MLS# 73453674Listed by: Coldwell Banker Realty - Open Sun, 12 to 1pmNew
 $477,000Active2 beds 2 baths1,121 sq. ft.
$477,000Active2 beds 2 baths1,121 sq. ft.2 Harvest Dr #301, North Andover, MA 01845
MLS# 73452331Listed by: Century 21 Seaport - Open Sat, 10am to 12pmNew
 $499,900Active2 beds 1 baths990 sq. ft.
$499,900Active2 beds 1 baths990 sq. ft.479 Stevens St, North Andover, MA 01845
MLS# 73452365Listed by: William Raveis R.E. & Home Services - New
 $599,000Active0.57 Acres
$599,000Active0.57 Acres124 Quail Run, North Andover, MA 01845
MLS# 73452154Listed by: Coldwell Banker Realty - Andovers/Readings Regional - New
 $599,000Active0.58 Acres
$599,000Active0.58 Acres136 Quail Run, North Andover, MA 01845
MLS# 73452156Listed by: Coldwell Banker Realty - Andovers/Readings Regional - New
 $1,150,000Active4 beds 4 baths3,348 sq. ft.
$1,150,000Active4 beds 4 baths3,348 sq. ft.87 French Farm Rd, North Andover, MA 01845
MLS# 73451913Listed by: RE/MAX Partners - New
 $390,000Active2 beds 2 baths1,097 sq. ft.
$390,000Active2 beds 2 baths1,097 sq. ft.148 Main Street #A307, North Andover, MA 01845
MLS# 73451922Listed by: Keller Williams Realty - Londonderry - New
 $335,000Active2 beds 1 baths750 sq. ft.
$335,000Active2 beds 1 baths750 sq. ft.70 Farrwood Ave #7, North Andover, MA 01845
MLS# 73451506Listed by: Cameron Prestige - Amesbury - Open Sat, 11am to 1pmNew
 $699,000Active4 beds 2 baths1,854 sq. ft.
$699,000Active4 beds 2 baths1,854 sq. ft.33 Herrick Road, North Andover, MA 01845
MLS# 73449300Listed by: Leading Edge Real Estate
