84 Mill Pond #84, North Andover, MA 01845
Local realty services provided by:ERA The Castelo Group
Listed by:susan sells team
Office:keller williams realty
MLS#:73396926
Source:MLSPIN
Price summary
- Price:$565,000
- Price per sq. ft.:$334.52
- Monthly HOA dues:$815
About this home
WATERFRONT, wake up to sunrise, unwind by the fire at moonrise—your private, low-maintenance retreat awaits. End-unit offers perfect mix of privacy, nature, effortless living with your own courtyard garden, private waterfront deck, and tranquil views over Mill Pond—every morning begins in calm. HOA takes care of pool, clubhouse, roadways, building maintenance, so your free time is truly your own. Fully remodeled kitchen - a picture-window view—dining room & sunken fireplaced living room. Upstairs, hardwood floors connect 2 serene bedrooms. Main suite w/walk-in closet, remodeled bath w/an oversized tiled shower, and soothing water views from dawn to dusk. 2nd full bath remodeled too. Versatile 3rd floor walk-up makes ideal home office or exercise space. Fresh paint, new sliding doors, newer gas heat, hot water, appliances—comfort without the to-do list. Dogs welcome. Garage and large storage room. Plus, the seller is covering 2 years of assessment for even more peace of mind. END UNIT
Contact an agent
Home facts
- Year built:1974
- Listing ID #:73396926
- Updated:September 21, 2025 at 03:23 PM
Rooms and interior
- Bedrooms:3
- Total bathrooms:3
- Full bathrooms:2
- Half bathrooms:1
- Living area:1,689 sq. ft.
Heating and cooling
- Cooling:1 Cooling Zone, Central Air
- Heating:Natural Gas
Structure and exterior
- Roof:Shingle
- Year built:1974
- Building area:1,689 sq. ft.
- Lot area:0.28 Acres
Schools
- High school:Nahs
- Middle school:Nams
- Elementary school:Public
Utilities
- Water:Public
- Sewer:Public Sewer
Finances and disclosures
- Price:$565,000
- Price per sq. ft.:$334.52
- Tax amount:$5,673 (2025)
New listings near 84 Mill Pond #84
- Open Sat, 11am to 1pmNew
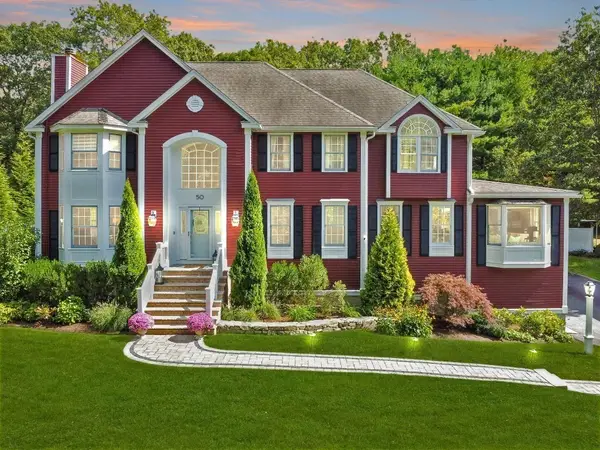 $1,199,900Active4 beds 3 baths4,130 sq. ft.
$1,199,900Active4 beds 3 baths4,130 sq. ft.50 Rocky Brook Rd, North Andover, MA 01845
MLS# 73435698Listed by: Century 21 McLennan & Company - Open Fri, 5 to 7pmNew
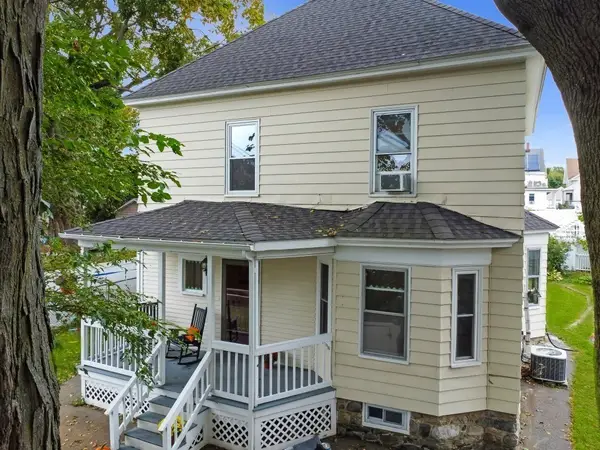 $524,900Active3 beds 1 baths1,604 sq. ft.
$524,900Active3 beds 1 baths1,604 sq. ft.114 Beverly St, North Andover, MA 01845
MLS# 73435468Listed by: Century 21 McLennan & Company - Open Sat, 10 to 11:30amNew
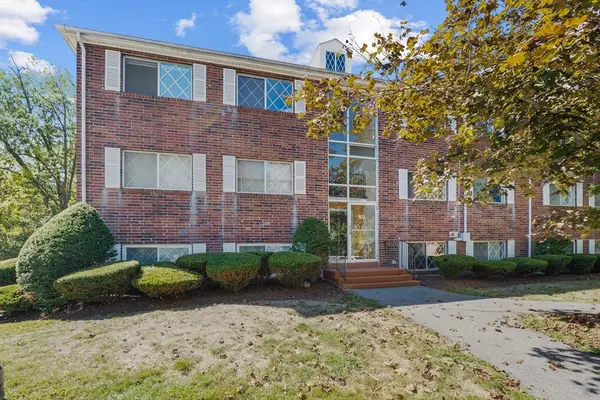 $319,000Active2 beds 1 baths850 sq. ft.
$319,000Active2 beds 1 baths850 sq. ft.40 Fernview Ave #11, North Andover, MA 01845
MLS# 73435060Listed by: Coldwell Banker Realty - Haverhill - Open Sat, 1 to 3pmNew
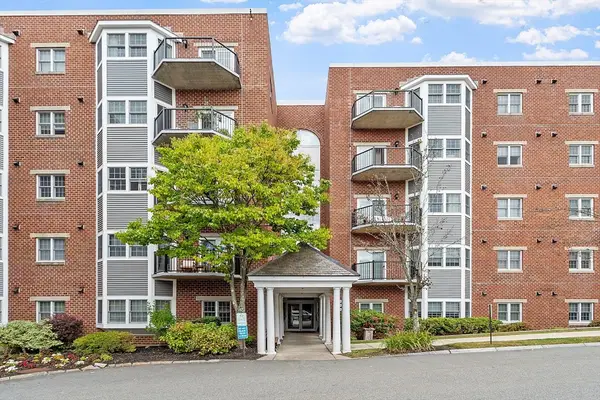 $379,000Active2 beds 2 baths1,055 sq. ft.
$379,000Active2 beds 2 baths1,055 sq. ft.148 Main Street #S327, North Andover, MA 01845
MLS# 73435003Listed by: JW Real Estate, LLC - Open Sat, 2 to 3:30pmNew
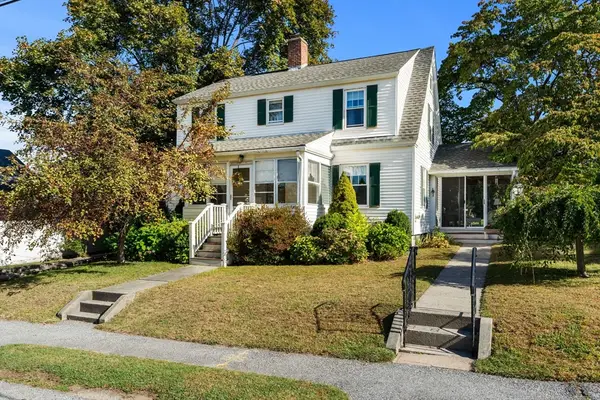 $659,900Active3 beds 2 baths1,459 sq. ft.
$659,900Active3 beds 2 baths1,459 sq. ft.8 Little Rd, North Andover, MA 01845
MLS# 73434935Listed by: Schruender Realty - Open Sat, 1:30 to 3pmNew
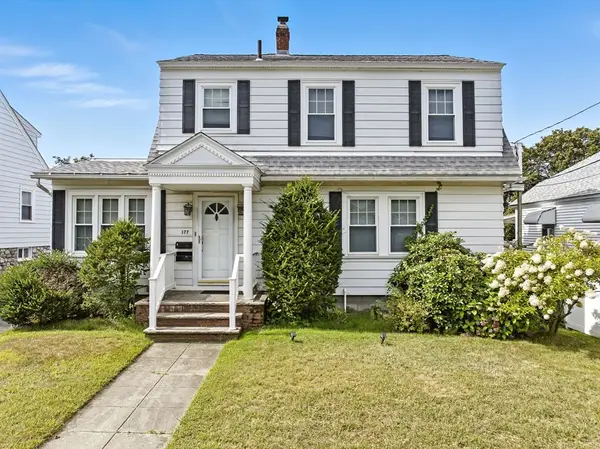 $699,900Active3 beds 2 baths1,884 sq. ft.
$699,900Active3 beds 2 baths1,884 sq. ft.177-179 Massachusetts Ave, North Andover, MA 01845
MLS# 73434814Listed by: RE/MAX Beacon - Open Sat, 1:30 to 3pmNew
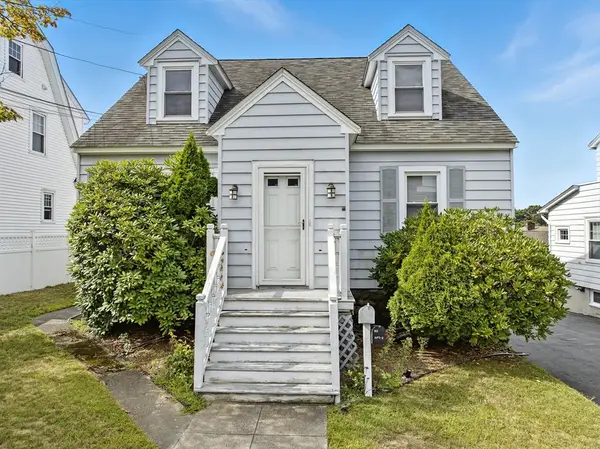 $675,000Active3 beds 2 baths1,628 sq. ft.
$675,000Active3 beds 2 baths1,628 sq. ft.183 Massachusetts Ave, North Andover, MA 01845
MLS# 73434819Listed by: RE/MAX Beacon - Open Sat, 12 to 3pmNew
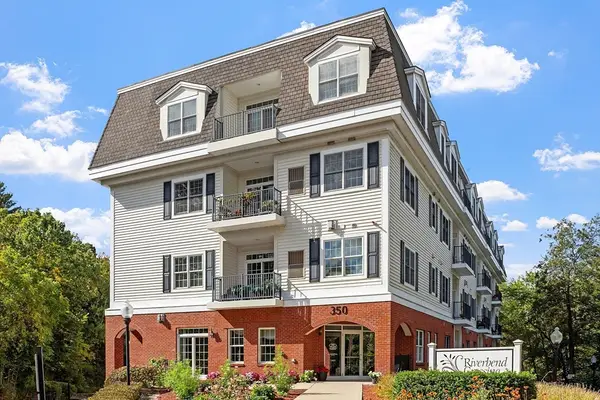 $469,900Active2 beds 2 baths1,325 sq. ft.
$469,900Active2 beds 2 baths1,325 sq. ft.350 Greene Street #105, North Andover, MA 01845
MLS# 73434783Listed by: Coldwell Banker Realty - Andovers/Readings Regional - Open Sat, 11am to 1pmNew
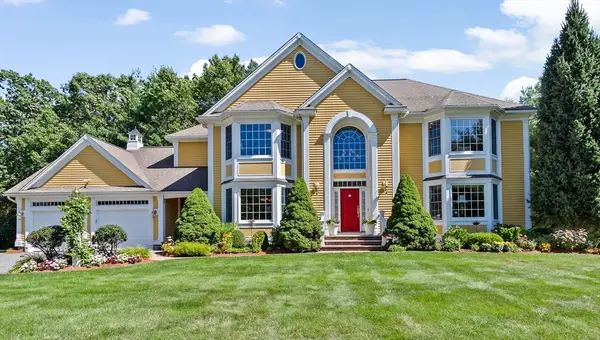 $1,425,000Active4 beds 3 baths3,420 sq. ft.
$1,425,000Active4 beds 3 baths3,420 sq. ft.75 Thistle Road, North Andover, MA 01845
MLS# 73434382Listed by: Compass - Open Sun, 11am to 12:30pmNew
 $929,000Active4 beds 3 baths3,311 sq. ft.
$929,000Active4 beds 3 baths3,311 sq. ft.58 Berkeley Road, North Andover, MA 01845
MLS# 73433122Listed by: Compass
