36 Butler Pl, Northampton, MA 01060
Local realty services provided by:ERA Millennium Real Estate
36 Butler Pl,Northampton, MA 01060
$1,050,000
- 5 Beds
- 3 Baths
- 3,060 sq. ft.
- Single family
- Active
Listed by: rachel simpson
Office: 5 college realtors® northampton
MLS#:73391876
Source:MLSPIN
Price summary
- Price:$1,050,000
- Price per sq. ft.:$343.14
About this home
This elegant home blends classic charm w/ modern upgrades across 3 spacious levels. Gorgeous woodwork, dentil molding, high ceilings, & gracious architectural features are complemented by modern improvements including a heat pump, mini splits, & solar panels. Open living & dining area features bow windows, a fireplace w/ an Irish Waterford wood stove, & custom built-ins. The kitchen has butcher block & stone countertops, new appliances, glass-front cabinetry, a pantry, & a cozy breakfast nook that opens onto a screened porch. A family room w/ bow window & more built-ins could also be used as a 1st-floor bedroom & is just across the hall from a full bath. Upstairs, a spacious landing opens to 4 bedrooms, including one with a decorative fireplace, a linen closet w/ built-in drawers, & a full bath. The top floor has a generous sitting area, bedroom, full bath, private office, & ample storage—perfect for work, relaxation, or guests. Roof 12 yo. See attached improvements list & floor plans
Contact an agent
Home facts
- Year built:1894
- Listing ID #:73391876
- Updated:November 15, 2025 at 11:44 AM
Rooms and interior
- Bedrooms:5
- Total bathrooms:3
- Full bathrooms:3
- Living area:3,060 sq. ft.
Heating and cooling
- Cooling:6 Cooling Zones, Air Source Heat Pumps (ASHP), Heat Pump
- Heating:Air Source Heat Pumps (ASHP), Heat Pump, Oil, Steam, Wood Stove
Structure and exterior
- Roof:Shingle
- Year built:1894
- Building area:3,060 sq. ft.
- Lot area:0.14 Acres
Schools
- High school:Nhs
- Middle school:Jfk
- Elementary school:Bridge St.
Utilities
- Water:Public
- Sewer:Public Sewer
Finances and disclosures
- Price:$1,050,000
- Price per sq. ft.:$343.14
- Tax amount:$10,595 (2025)
New listings near 36 Butler Pl
- Open Sun, 2 to 4pmNew
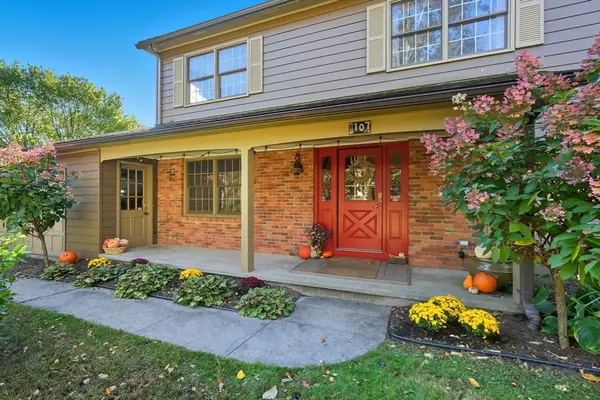 $789,900Active5 beds 3 baths2,464 sq. ft.
$789,900Active5 beds 3 baths2,464 sq. ft.107 Front St, Northampton, MA 01053
MLS# 73453878Listed by: Brick & Mortar - New
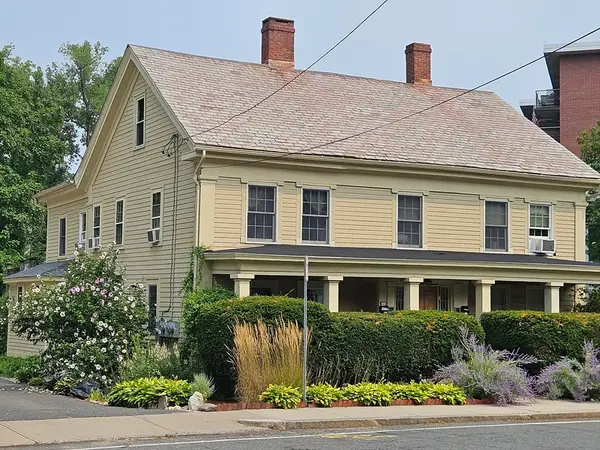 $895,000Active6 beds 5 baths4,096 sq. ft.
$895,000Active6 beds 5 baths4,096 sq. ft.67-69 Old South Street, Northampton, MA 01060
MLS# 73454034Listed by: Brick & Mortar Northampton - Open Sun, 12 to 2pmNew
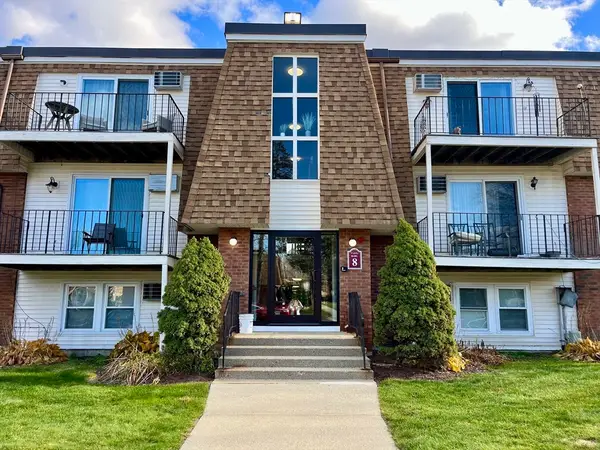 $188,800Active1 beds 1 baths729 sq. ft.
$188,800Active1 beds 1 baths729 sq. ft.80 Damon Road #8203, Northampton, MA 01060
MLS# 73455029Listed by: Coldwell Banker Realty - Westford - Open Sun, 11am to 12:30pmNew
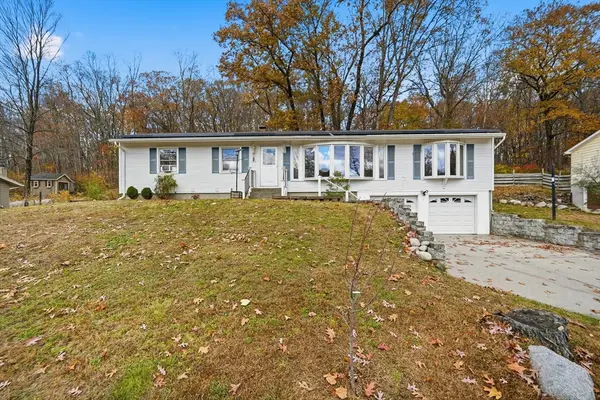 $449,900Active4 beds 3 baths1,600 sq. ft.
$449,900Active4 beds 3 baths1,600 sq. ft.723 Florence Rd, Northampton, MA 01062
MLS# 73452792Listed by: Keller Williams Realty - New
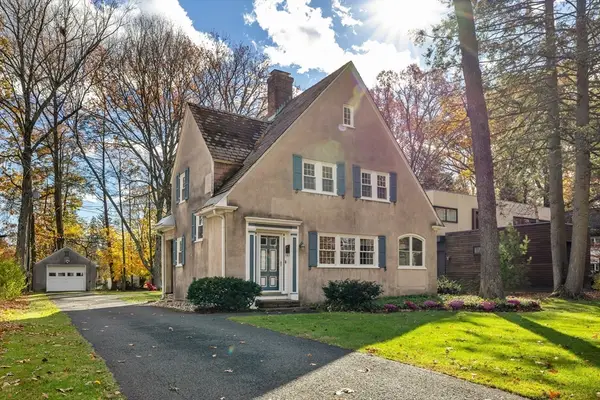 $849,000Active4 beds 2 baths1,686 sq. ft.
$849,000Active4 beds 2 baths1,686 sq. ft.61 Woodlawn Ave, Northampton, MA 01060
MLS# 73451557Listed by: Brick & Mortar Northampton  $695,000Active3 beds 2 baths1,452 sq. ft.
$695,000Active3 beds 2 baths1,452 sq. ft.1260 Westhampton Road, Northampton, MA 01062
MLS# 73449574Listed by: The Murphys REALTORS®, Inc.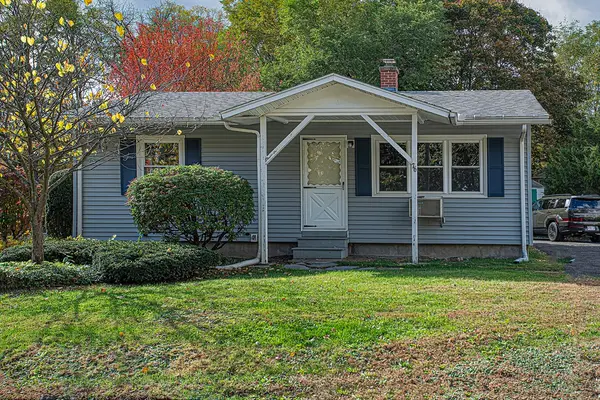 $259,000Active2 beds 1 baths768 sq. ft.
$259,000Active2 beds 1 baths768 sq. ft.76 Cooke Ave, Northampton, MA 01060
MLS# 73449418Listed by: 5 College REALTORS® Northampton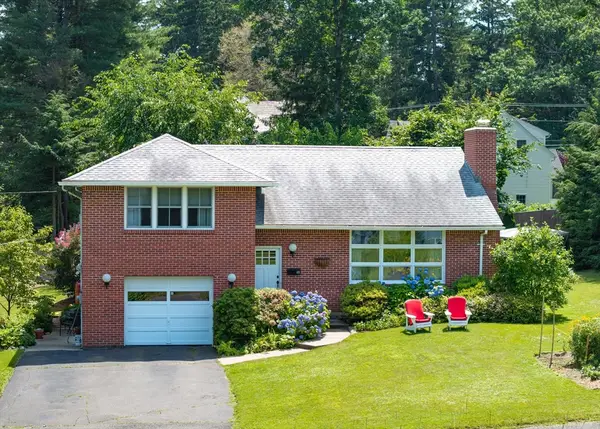 $525,000Active3 beds 1 baths1,656 sq. ft.
$525,000Active3 beds 1 baths1,656 sq. ft.16 Taylor St, Northampton, MA 01060
MLS# 73448517Listed by: Delap Real Estate LLC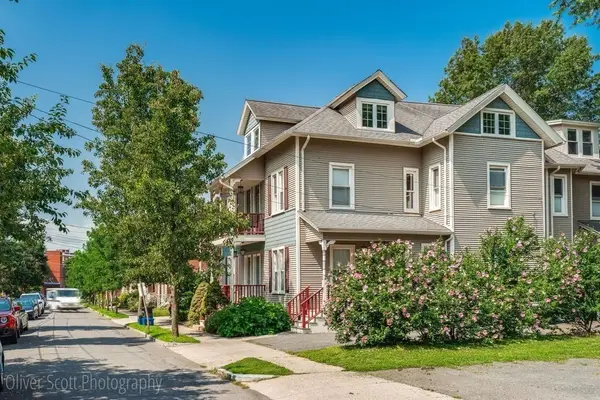 $499,000Active2 beds 2 baths1,556 sq. ft.
$499,000Active2 beds 2 baths1,556 sq. ft.30 Graves Ave #B, Northampton, MA 01060
MLS# 73447096Listed by: Real Broker MA, LLC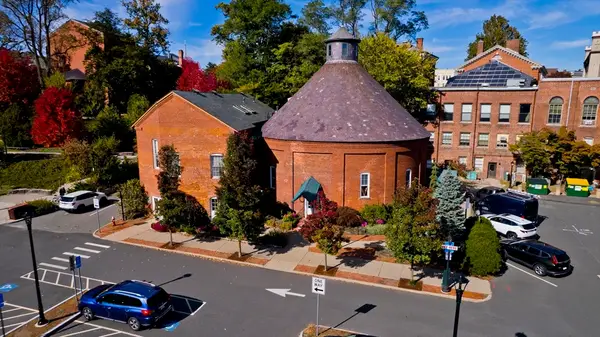 $1,990,000Active-- beds 6 baths16,980 sq. ft.
$1,990,000Active-- beds 6 baths16,980 sq. ft.244 Main St, Northampton, MA 01060
MLS# 73446760Listed by: Brick & Mortar Northampton
