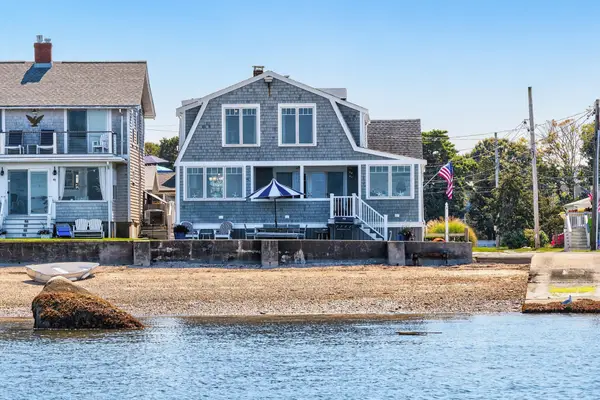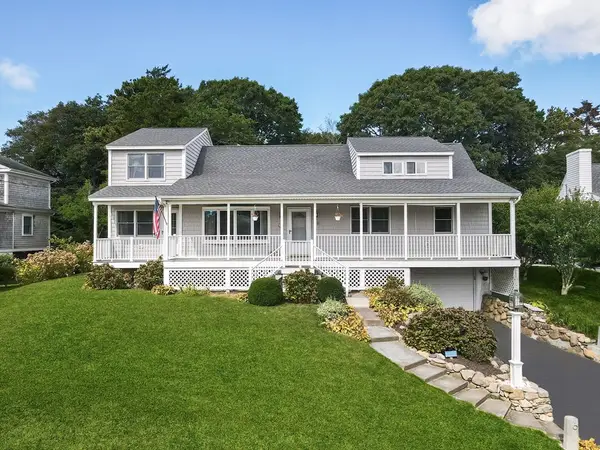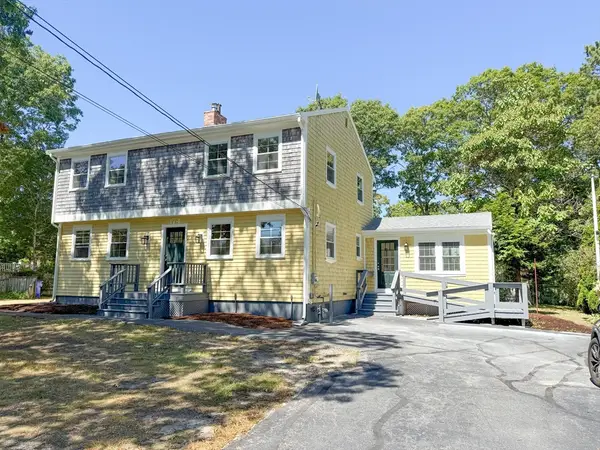1090 Shore Road, Pocasset, MA 02559
Local realty services provided by:ERA Cape Real Estate
1090 Shore Road,Pocasset, MA 02559
$1,450,000
- 2 Beds
- 3 Baths
- 2,142 sq. ft.
- Condominium
- Active
Listed by:w&w boston/cape cod connection508-776-1971
Office:compass massachusetts, llc.
MLS#:22503879
Source:CAPECOD
Price summary
- Price:$1,450,000
- Price per sq. ft.:$676.94
- Monthly HOA dues:$1,000
About this home
Red Brook Harbor Club offers luxurious coastal living in Pocasset with sweeping views of Kingman Marine and Buzzards Bay. This 2,120 sq. ft. condo features 2 bedrooms, 2.5 baths, and six beautifully appointed rooms. The chef's kitchen boasts stainless steel appliances, an island, pantry, and energy-efficient design, while crown molding, custom woodwork, and an interior designer's touch elevate the sun-filled living spaces. Western exposure and a cozy fireplace create warmth and charm year-round. Step outside to a private patio, yard, and balcony, perfect for savoring ocean breezes, or enjoy the association pool just steps away. A full basement offers storage or potential additional living space. Comfort is enhanced by central air, a private laundry area, and an attached garage for convenience. Every detail blends style, quality, and the relaxed sophistication of Cape Cod living, making this an exceptional retreat.
Contact an agent
Home facts
- Year built:2015
- Listing ID #:22503879
- Added:44 day(s) ago
- Updated:August 11, 2025 at 09:39 PM
Rooms and interior
- Bedrooms:2
- Total bathrooms:3
- Full bathrooms:2
- Living area:2,142 sq. ft.
Heating and cooling
- Cooling:Central Air
Structure and exterior
- Roof:Asphalt
- Year built:2015
- Building area:2,142 sq. ft.
Schools
- Middle school:Bourne
- Elementary school:Bourne
Utilities
- Sewer:Private Sewer, Septic Tank
Finances and disclosures
- Price:$1,450,000
- Price per sq. ft.:$676.94
- Tax amount:$8,448 (2025)
New listings near 1090 Shore Road
- Open Sat, 3 to 4:30pmNew
 $1,550,000Active5 beds 2 baths2,208 sq. ft.
$1,550,000Active5 beds 2 baths2,208 sq. ft.24 Richmond Road, Pocasset, MA 02559
MLS# 22504750Listed by: SOTHEBY'S INTERNATIONAL REALTY - New
 $1,150,000Active5 beds 5 baths2,284 sq. ft.
$1,150,000Active5 beds 5 baths2,284 sq. ft.22 Island Drive, Bourne, MA 02559
MLS# 73435282Listed by: RE/MAX Executive Realty - New
 $529,000Active4 beds 2 baths1,638 sq. ft.
$529,000Active4 beds 2 baths1,638 sq. ft.606 County Road, Bourne, MA 02559
MLS# 73431266Listed by: William Raveis R.E. & Home Services  $525,000Active3 beds 1 baths960 sq. ft.
$525,000Active3 beds 1 baths960 sq. ft.27 Avery Rd, Bourne, MA 02559
MLS# 73428039Listed by: Keller Williams Realty- Open Sat, 11am to 1pm
 $859,900Active4 beds 2 baths1,666 sq. ft.
$859,900Active4 beds 2 baths1,666 sq. ft.174 Barlows Landing, Bourne, MA 02559
MLS# 73424121Listed by: Weichert, REALTORS® - Donahue Partners  $1,450,000Active2 beds 3 baths2,142 sq. ft.
$1,450,000Active2 beds 3 baths2,142 sq. ft.1090 Shore Road #4, Bourne, MA 02559
MLS# 73416376Listed by: Compass $592,900Active3 beds 1 baths1,098 sq. ft.
$592,900Active3 beds 1 baths1,098 sq. ft.70 Wings Neck Road, Pocasset, MA 02559
MLS# 22503822Listed by: WILLIAM RAVEIS REAL ESTATE & HOME SERVICES- Open Sat, 12 to 3pm
 $240,000Active2 beds 1 baths784 sq. ft.
$240,000Active2 beds 1 baths784 sq. ft.15 1st Street #15, Bourne, MA 02559
MLS# 73414327Listed by: EXIT Cape Realty - Open Sat, 4 to 7pm
 $240,000Active2 beds 1 baths784 sq. ft.
$240,000Active2 beds 1 baths784 sq. ft.15 1st Street, Bourne, MA 02532
MLS# 22503781Listed by: EXIT CAPE REALTY
