24 Richmond Road, Pocasset, MA 02559
Local realty services provided by:ERA Cape Real Estate
24 Richmond Road,Pocasset, MA 02559
$1,400,000
- 5 Beds
- 2 Baths
- - sq. ft.
- Single family
- Sold
Listed by: burton & burton
Office: sotheby's international realty
MLS#:22504750
Source:CAPECOD
Sorry, we are unable to map this address
Price summary
- Price:$1,400,000
- Monthly HOA dues:$41.67
About this home
Experience the essence of Cape Cod coastal living in this beautifully renovated Pocasset beach house, where modern luxuries meet timeless seaside charm. Set directly on the water with a private sandy beach, this residence offers breathtaking ocean views and the rare opportunity to live steps from the shore in one of the Cape's most desirable seaside communities. Completely renovated in 2015, the home captures the spirit of relaxed waterfront living. The living room featuring beautiful stone gas fireplace opens to floor-to-ceiling glass doors, framing dazzling water views and inviting seamless indoor-outdoor living. The gourmet kitchen, designed for both everyday meals and effortless entertaining, is equipped with top-of-the-line appliances for the home chef. Nearly every room boasts ocean vistas, while the two largest bedrooms showcase panoramic water views that greet you with every sunrise.After a day of swimming, boating, or paddleboarding, rinse off in the outdoor shower before gathering on the oceanfront porch for sunset cocktails or dining al fresco against a backdrop of sea and sky. As part of the Pocasset Beach Improvement Association, members enjoy access to the sandy private beach, swim raft, dock and dinghy dock for added coastal adventures. Spend an evening out at the Lobster Trap or the Chart Room, both just moments away. Recent updates enhance year-round comfort, including a new walk-in closet, tankless water heater, 2-zone central air and heating and closed cell insulation in the crawl space. Move-in ready and designed for both relaxation and entertaining, this waterfront retreat embodies the best of Cape Cod's coastal lifestyleeasygoing, elegant, and endlessly inspiring. With easy access to local restaurants, the Shining Sea Bikeway and Cape Cod Canal Bikeway and Kingman Yacht and Scallop Bay Marinas, this home offers everything essential for Cape Cod living. Whether this will be your full-time residence or summer escape, this home is ready for new owners to experience the best the Upper Cape has to offer from this sought-after location.
Contact an agent
Home facts
- Year built:1920
- Listing ID #:22504750
- Added:85 day(s) ago
- Updated:December 19, 2025 at 05:36 PM
Rooms and interior
- Bedrooms:5
- Total bathrooms:2
- Full bathrooms:1
Heating and cooling
- Cooling:Central Air
Structure and exterior
- Roof:Asphalt, Pitched, Shingle
- Year built:1920
Schools
- Middle school:Bourne
- Elementary school:Bourne
Utilities
- Sewer:Septic Tank
Finances and disclosures
- Price:$1,400,000
- Tax amount:$9,035 (2025)
New listings near 24 Richmond Road
- Open Sat, 11am to 12:30pmNew
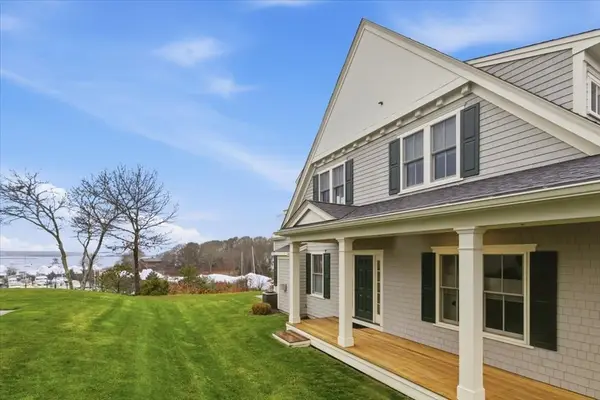 $1,445,000Active2 beds 4 baths2,161 sq. ft.
$1,445,000Active2 beds 4 baths2,161 sq. ft.1090 Shore Rd #7, Bourne, MA 02559
MLS# 73461350Listed by: The Agency Boston - Open Sat, 11am to 12:30pmNew
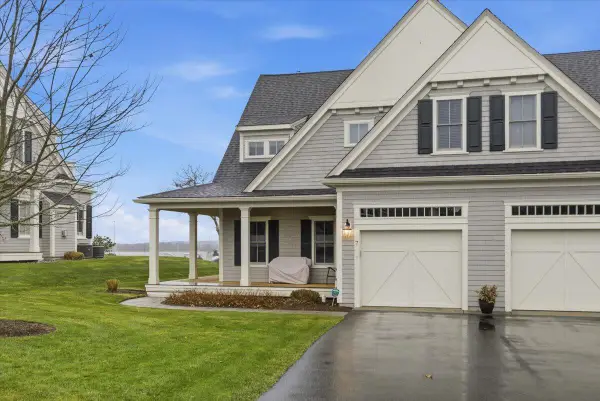 $1,445,000Active2 beds 4 baths2,161 sq. ft.
$1,445,000Active2 beds 4 baths2,161 sq. ft.1090 Shore Road, Cataumet, MA 02534
MLS# 22505826Listed by: THE AGENCY BOSTON 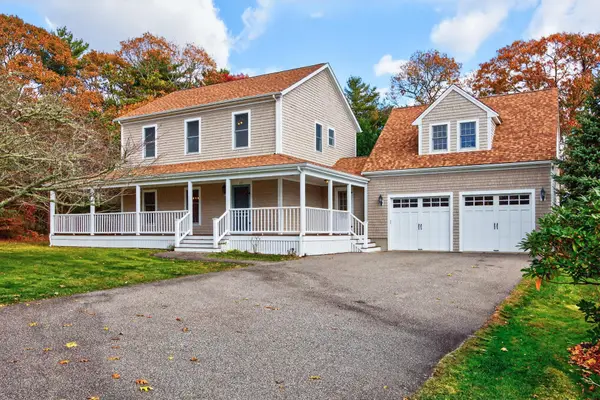 $1,149,000Active4 beds 4 baths2,601 sq. ft.
$1,149,000Active4 beds 4 baths2,601 sq. ft.171 Bellavista Drive, Pocasset, MA 02559
MLS# 22505372Listed by: SOTHEBY'S INTERNATIONAL REALTY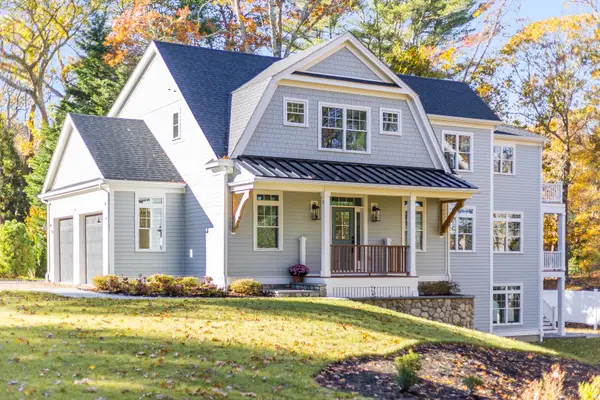 $1,695,000Active4 beds 4 baths3,704 sq. ft.
$1,695,000Active4 beds 4 baths3,704 sq. ft.3 Red Brook Pond Drive, Cataumet, MA 02534
MLS# 22505530Listed by: GIBSON SOTHEBY'S INTERNATIONAL REALTY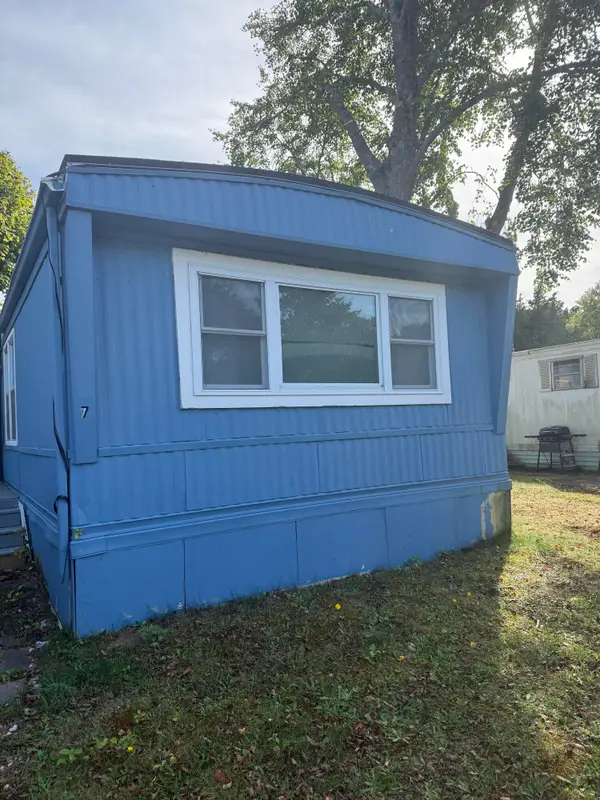 $109,999Active2 beds 1 baths798 sq. ft.
$109,999Active2 beds 1 baths798 sq. ft.7 4th Avenue, Pocasset, MA 02559
MLS# 22505205Listed by: LAER REALTY PARTNERS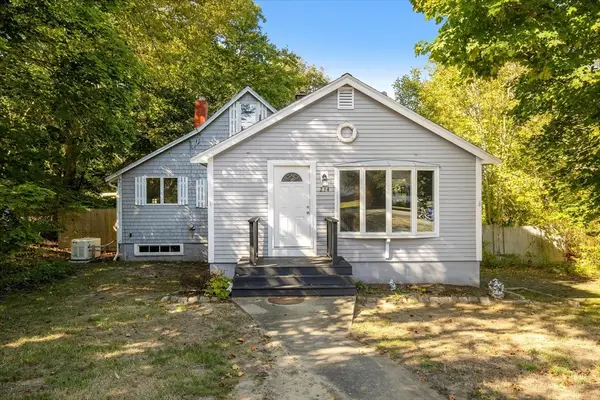 $630,000Active3 beds 2 baths1,612 sq. ft.
$630,000Active3 beds 2 baths1,612 sq. ft.254 Barlows Landing Rd, Bourne, MA 02559
MLS# 73440754Listed by: Keller Williams Realty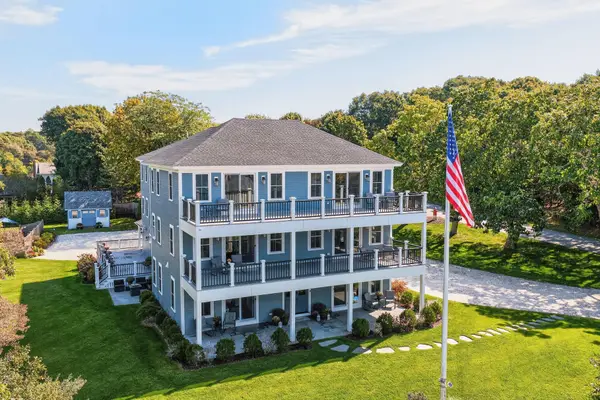 $5,495,000Active10 beds 11 baths7,560 sq. ft.
$5,495,000Active10 beds 11 baths7,560 sq. ft.48 Red Brook Harbor Road, Cataumet, MA 02534
MLS# 22504810Listed by: SOTHEBY'S INTERNATIONAL REALTY $572,000Active3 beds 1 baths1,098 sq. ft.
$572,000Active3 beds 1 baths1,098 sq. ft.70 Wings Neck Road, Pocasset, MA 02559
MLS# 22503822Listed by: WILLIAM RAVEIS REAL ESTATE & HOME SERVICES $230,000Pending2 beds 1 baths784 sq. ft.
$230,000Pending2 beds 1 baths784 sq. ft.15 1st Street, Bourne, MA 02532
MLS# 22505783Listed by: EXIT CAPE REALTY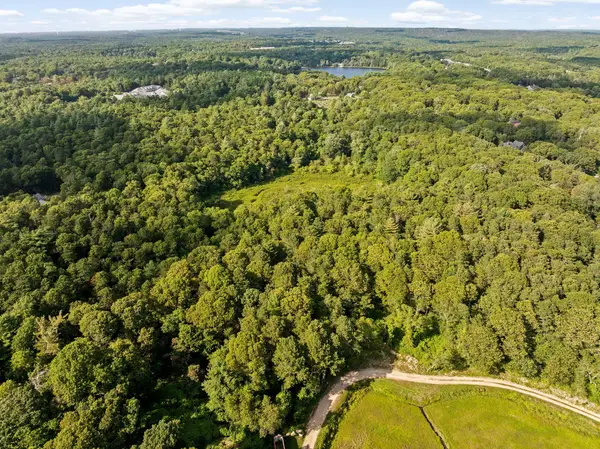 $1,650,000Pending7.34 Acres
$1,650,000Pending7.34 Acres940 County Road, Pocasset, MA 02559
MLS# 22503529Listed by: JACK CONWAY & CO INC
