3 Ambrose Way #3, Shirley, MA 01464
Local realty services provided by:ERA M. Connie Laplante Real Estate
3 Ambrose Way #3,Shirley, MA 01464
$429,900
- 2 Beds
- 2 Baths
- 1,255 sq. ft.
- Condominium
- Active
Listed by:michael page
Office:laer realty partners
MLS#:73428765
Source:MLSPIN
Price summary
- Price:$429,900
- Price per sq. ft.:$342.55
- Monthly HOA dues:$225
About this home
Welcome to The Village at Shirley Station—Shirley's premier new construction community offering 48 two and three-bedroom thoughtfully designed townhomes, each with a full basement, energy-efficient construction, and much more! You’ll love the tranquil neighborhood setting of this new community, which is just seconds from the MBTA commuter rail with service to Boston and Benjamin Hill Park, which offers seasonal swimming and outdoor recreation. These new homes feature many upscale premium finishes and options to customize your new home. Experience the perfect balance of suburban tranquility and urban accessibility at The Village at Shirley Station. Whether you are a first-time homebuyer, downsizing, or seeking a modern lifestyle, this community offers an exceptional opportunity to own a brand-new townhome in a desirable location at prices you won’t find anywhere! GPS to 42 Benjamin Rd to access property.
Contact an agent
Home facts
- Year built:2025
- Listing ID #:73428765
- Updated:September 14, 2025 at 10:28 AM
Rooms and interior
- Bedrooms:2
- Total bathrooms:2
- Full bathrooms:1
- Half bathrooms:1
- Living area:1,255 sq. ft.
Heating and cooling
- Cooling:Central Air
- Heating:Forced Air, Natural Gas
Structure and exterior
- Roof:Shingle
- Year built:2025
- Building area:1,255 sq. ft.
- Lot area:9 Acres
Utilities
- Water:Public
- Sewer:Public Sewer
Finances and disclosures
- Price:$429,900
- Price per sq. ft.:$342.55
New listings near 3 Ambrose Way #3
- New
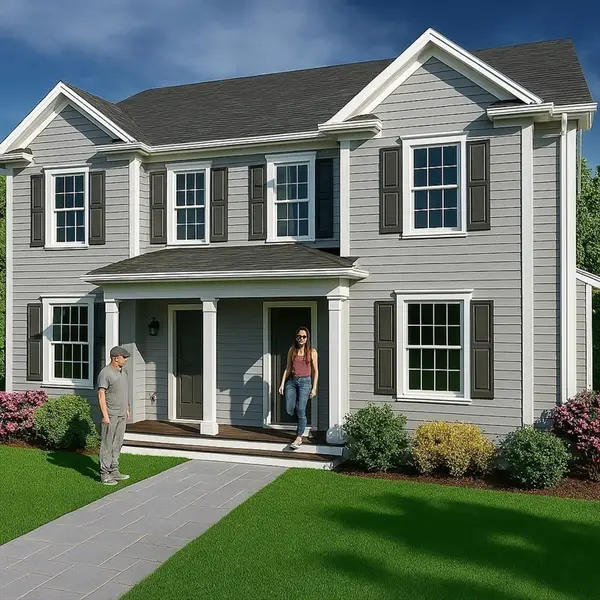 $499,900Active3 beds 3 baths1,441 sq. ft.
$499,900Active3 beds 3 baths1,441 sq. ft.9 Ambrose Way #9, Shirley, MA 01464
MLS# 73428800Listed by: LAER Realty Partners - Open Sun, 12 to 2pmNew
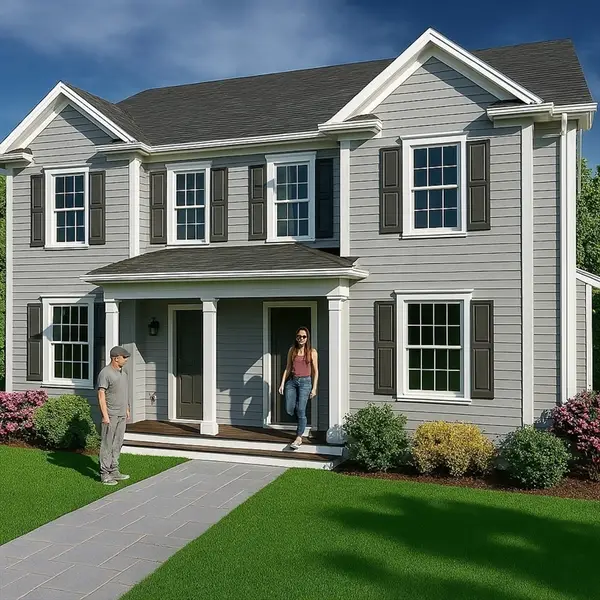 $282,800Active2 beds 2 baths1,255 sq. ft.
$282,800Active2 beds 2 baths1,255 sq. ft.5 Ambrose Way #5, Shirley, MA 01464
MLS# 73428775Listed by: LAER Realty Partners - New
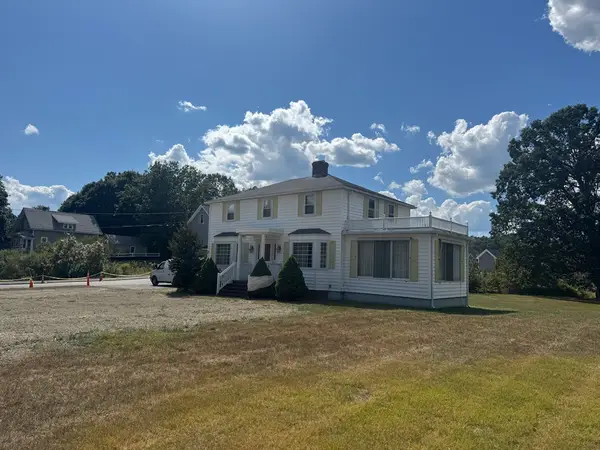 $429,900Active3 beds 2 baths1,968 sq. ft.
$429,900Active3 beds 2 baths1,968 sq. ft.42 Benjamin Rd, Shirley, MA 01464
MLS# 73426560Listed by: LAER Realty Partners - New
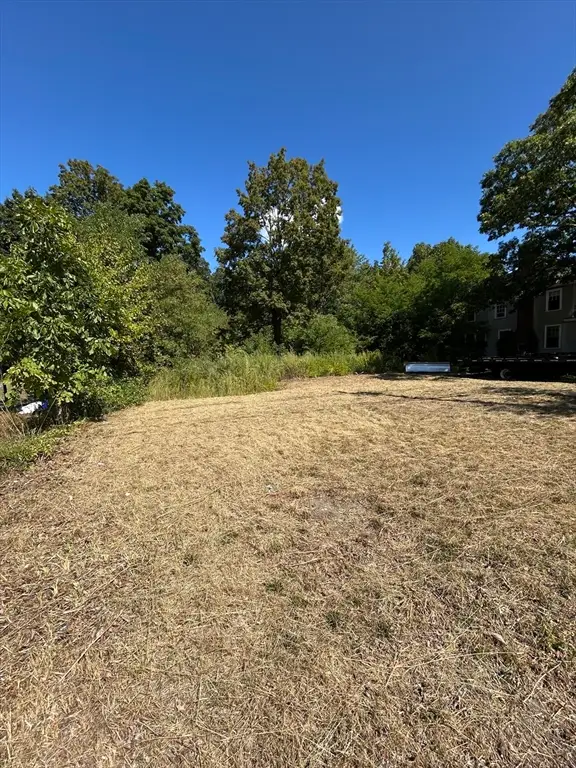 $425,000Active1.03 Acres
$425,000Active1.03 Acres30 Ayer Rd, Shirley, MA 01464
MLS# 73425455Listed by: LAER Realty Partners - New
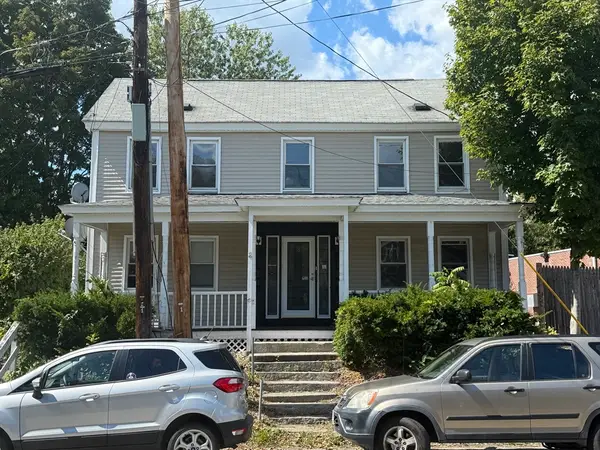 $625,000Active6 beds 3 baths3,294 sq. ft.
$625,000Active6 beds 3 baths3,294 sq. ft.3 Mill St, Shirley, MA 01464
MLS# 73425375Listed by: Elia Realty Group, Inc 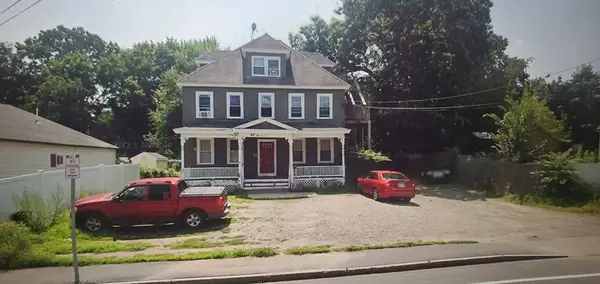 $1,100,000Active5 beds 5 baths2,315 sq. ft.
$1,100,000Active5 beds 5 baths2,315 sq. ft.67 Front, Shirley, MA 01464
MLS# 73421183Listed by: www.HomeZu.com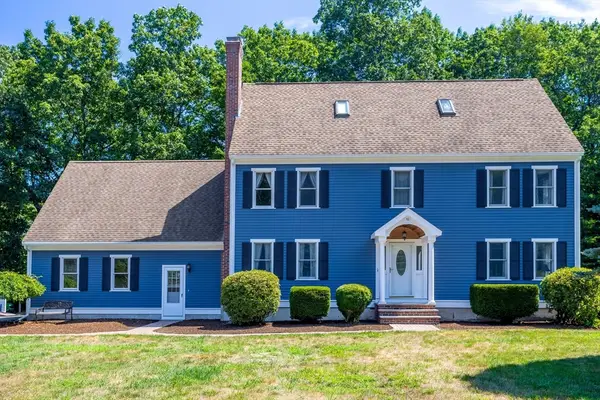 $714,000Active4 beds 3 baths3,213 sq. ft.
$714,000Active4 beds 3 baths3,213 sq. ft.10 Baywoods Drive, Shirley, MA 01464
MLS# 73418807Listed by: Keller Williams Realty North Central $750,000Active3 beds 3 baths3,162 sq. ft.
$750,000Active3 beds 3 baths3,162 sq. ft.2 Oakes Landing, Shirley, MA 01464
MLS# 73417138Listed by: Keller Williams Realty Cambridge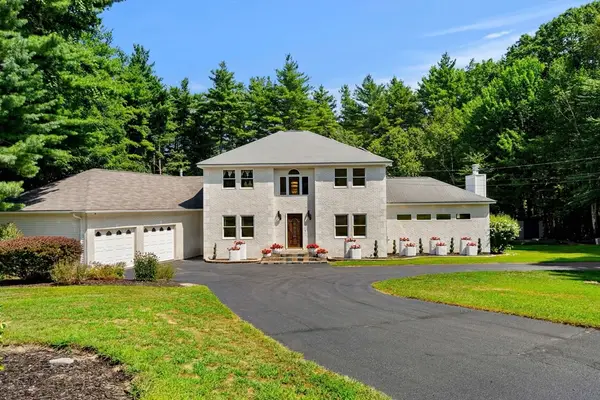 $874,900Active3 beds 3 baths4,000 sq. ft.
$874,900Active3 beds 3 baths4,000 sq. ft.49 Parker, Shirley, MA 01464
MLS# 73416905Listed by: exp Realty LLC
