42 Benjamin Rd, Shirley, MA 01464
Local realty services provided by:ERA Millennium Real Estate
42 Benjamin Rd,Shirley, MA 01464
$429,900
- 3 Beds
- 2 Baths
- 1,968 sq. ft.
- Single family
- Active
Listed by:michael page
Office:laer realty partners
MLS#:73426560
Source:MLSPIN
Price summary
- Price:$429,900
- Price per sq. ft.:$218.45
About this home
Stop your search now! This classic 1940s colonial with solid bones is set on over half an acre of land along a scenic country road. Step inside the foyer to find hardwood floors, double-height ceilings, and a handsome wooden staircase. The first floor offers a full-length living room with a fireplace and access to a spacious family room. A dining room, kitchen, half-bath, and practical mudroom leading to the driveway and large backyard complete the level. Upstairs, you’ll find three bedrooms along with the home’s full bath. The location is ideal, just minutes from Shirley’s commuter rail stop and Main Street, as well as Benjamin Hill Park and other recreational amenities. 42 Benjamin Road is also only a 5-minute drive to Route 2 and just over a 10-minute drive to I-495. Highest and best offers are due by Tuesday at 5 PM; seller reserves the right to accept an offer before the deadline. Don’t miss this rare opportunity to customize a well-maintained home in a desirable setting
Contact an agent
Home facts
- Year built:1948
- Listing ID #:73426560
- Updated:September 10, 2025 at 04:48 PM
Rooms and interior
- Bedrooms:3
- Total bathrooms:2
- Full bathrooms:1
- Half bathrooms:1
- Living area:1,968 sq. ft.
Heating and cooling
- Cooling:Window Unit(s)
- Heating:Baseboard, Natural Gas
Structure and exterior
- Roof:Rubber, Shingle
- Year built:1948
- Building area:1,968 sq. ft.
- Lot area:0.69 Acres
Schools
- High school:Ayer Shirley Regional High Sch
- Middle school:Ayer Shirley Regional Middle S
- Elementary school:Lura A. White Elementary Scho
Utilities
- Water:Public
- Sewer:Public Sewer
Finances and disclosures
- Price:$429,900
- Price per sq. ft.:$218.45
- Tax amount:$5,766 (2025)
New listings near 42 Benjamin Rd
- Open Sat, 12 to 2pmNew
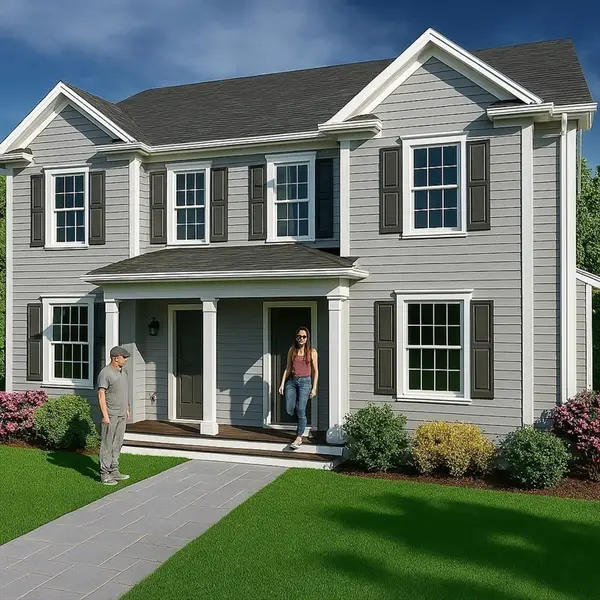 $499,900Active3 beds 3 baths1,441 sq. ft.
$499,900Active3 beds 3 baths1,441 sq. ft.9 Ambrose Way #9, Shirley, MA 01464
MLS# 73428800Listed by: LAER Realty Partners - Open Sat, 12 to 2pmNew
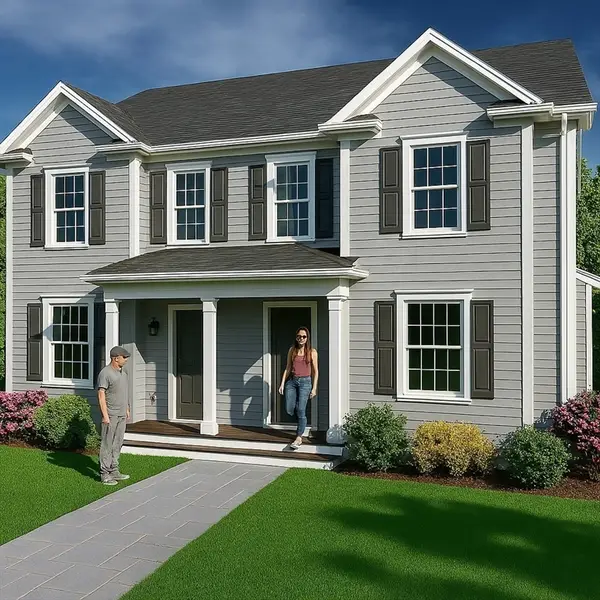 $429,900Active2 beds 2 baths1,255 sq. ft.
$429,900Active2 beds 2 baths1,255 sq. ft.3 Ambrose Way #3, Shirley, MA 01464
MLS# 73428765Listed by: LAER Realty Partners - Open Sat, 12 to 2pmNew
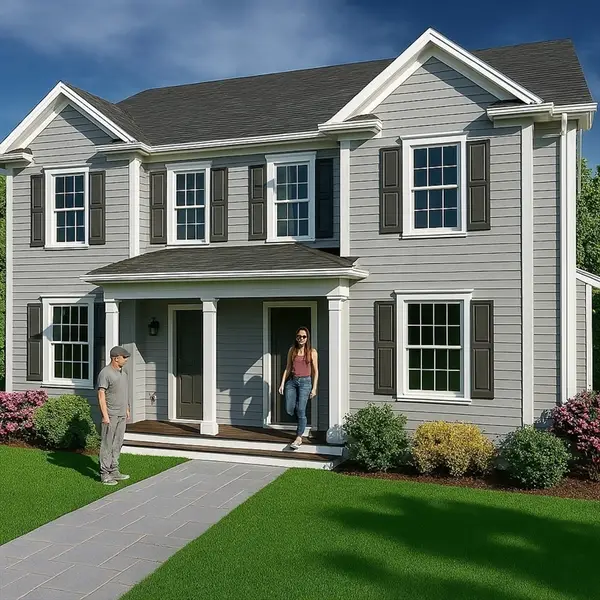 $282,800Active2 beds 2 baths1,255 sq. ft.
$282,800Active2 beds 2 baths1,255 sq. ft.5 Ambrose Way #5, Shirley, MA 01464
MLS# 73428775Listed by: LAER Realty Partners - New
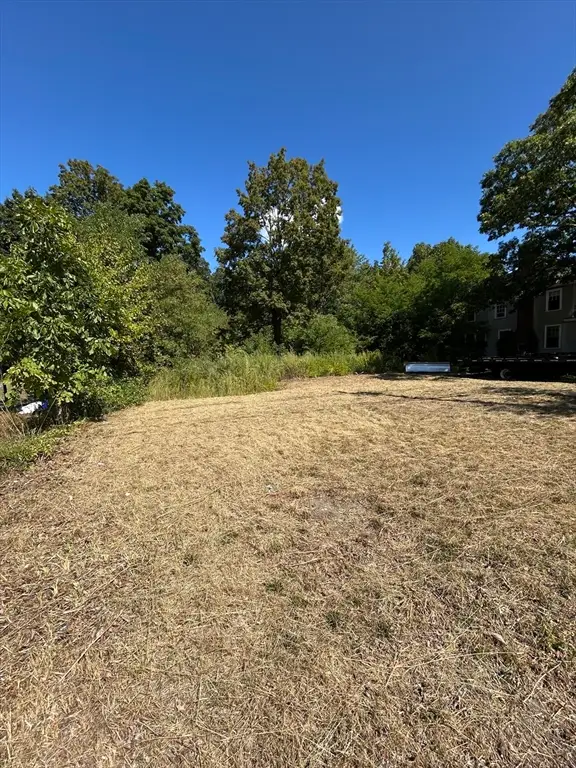 $425,000Active1.03 Acres
$425,000Active1.03 Acres30 Ayer Rd, Shirley, MA 01464
MLS# 73425455Listed by: LAER Realty Partners - New
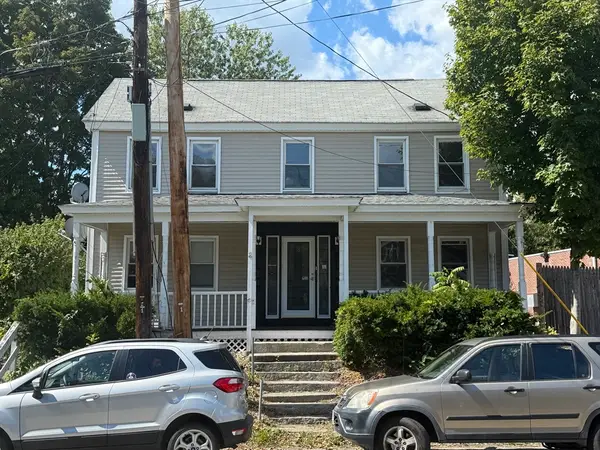 $625,000Active6 beds 3 baths3,294 sq. ft.
$625,000Active6 beds 3 baths3,294 sq. ft.3 Mill St, Shirley, MA 01464
MLS# 73425375Listed by: Elia Realty Group, Inc 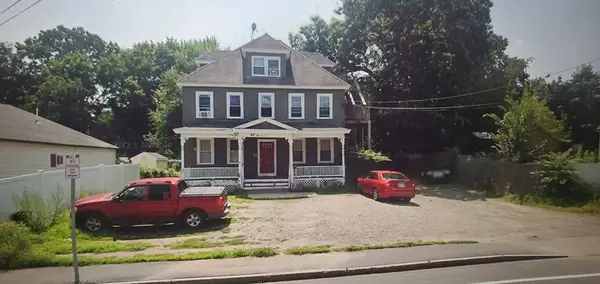 $1,100,000Active5 beds 5 baths2,315 sq. ft.
$1,100,000Active5 beds 5 baths2,315 sq. ft.67 Front, Shirley, MA 01464
MLS# 73421183Listed by: www.HomeZu.com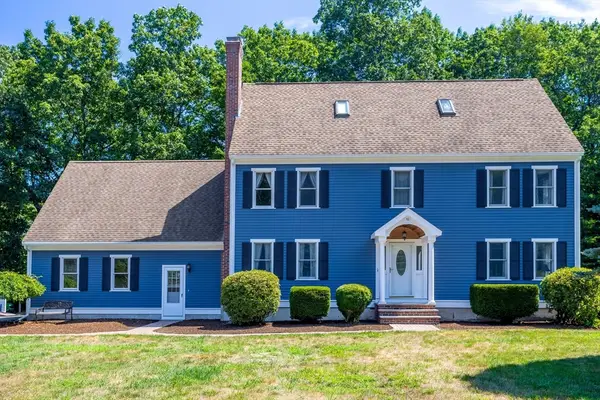 $714,000Active4 beds 3 baths3,213 sq. ft.
$714,000Active4 beds 3 baths3,213 sq. ft.10 Baywoods Drive, Shirley, MA 01464
MLS# 73418807Listed by: Keller Williams Realty North Central $750,000Active3 beds 3 baths3,162 sq. ft.
$750,000Active3 beds 3 baths3,162 sq. ft.2 Oakes Landing, Shirley, MA 01464
MLS# 73417138Listed by: Keller Williams Realty Cambridge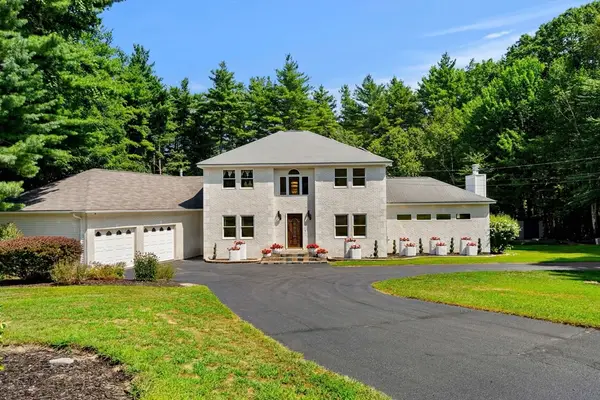 $874,900Active3 beds 3 baths4,000 sq. ft.
$874,900Active3 beds 3 baths4,000 sq. ft.49 Parker, Shirley, MA 01464
MLS# 73416905Listed by: exp Realty LLC
