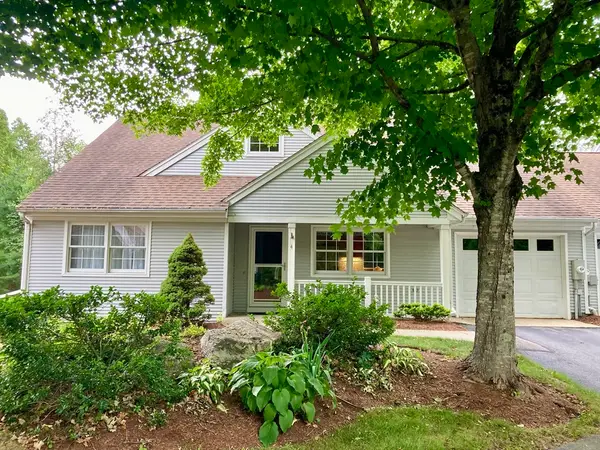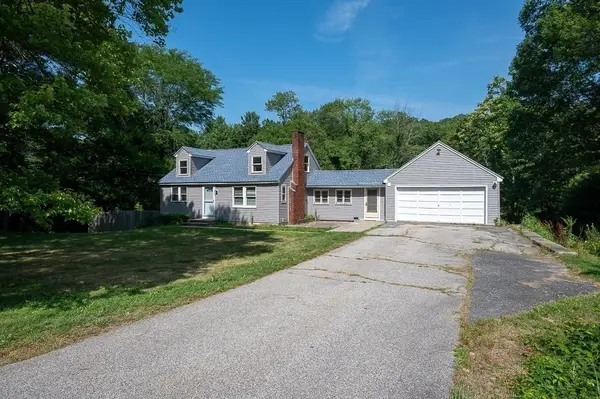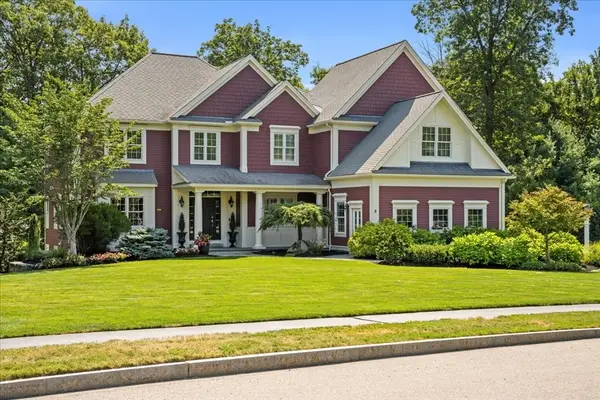76 Hillside Dr, Shrewsbury, MA 01545
Local realty services provided by:ERA Key Realty Services



76 Hillside Dr,Shrewsbury, MA 01545
$640,000
- 4 Beds
- 2 Baths
- 1,734 sq. ft.
- Single family
- Active
Upcoming open houses
- Fri, Aug 1505:00 pm - 06:30 pm
Listed by:jeffrey incutto
Office:ba property & lifestyle advisors
MLS#:73415411
Source:MLSPIN
Price summary
- Price:$640,000
- Price per sq. ft.:$369.09
About this home
Tremendous value in this impeccable neighborhood of Shrewsbury! Step inside to discover a spacious and inviting layout with generously sized rooms - ideal for both family living and entertaining. Your formal living room features a cozy fireplace while the bonus living area has a slider door leading you to a nicely sized deck for outside enjoyment. Upstairs you will be greeted by 4 spacious bedrooms and a full bathroom with beautiful hardwoods throughout. The full basement boasts 9' ceilings with a ton of potential for adding living space if needed. Brand new 200 amp service and panel just professionally installed. Located just minutes from major routes, commuting is easy and efficient. Enjoy the peace and charm of a friendly, established neighborhood while being within minutes to the new Market Basket, great restaurants, and top-rated schools - including the new Maj. Howard W. Beal Elementary. Quick closing possible!
Contact an agent
Home facts
- Year built:1971
- Listing Id #:73415411
- Updated:August 14, 2025 at 10:28 AM
Rooms and interior
- Bedrooms:4
- Total bathrooms:2
- Full bathrooms:1
- Half bathrooms:1
- Living area:1,734 sq. ft.
Heating and cooling
- Cooling:Window Unit(s)
- Heating:Baseboard, Oil
Structure and exterior
- Roof:Shingle
- Year built:1971
- Building area:1,734 sq. ft.
- Lot area:0.3 Acres
Utilities
- Water:Public
- Sewer:Public Sewer
Finances and disclosures
- Price:$640,000
- Price per sq. ft.:$369.09
- Tax amount:$7,509 (2025)
New listings near 76 Hillside Dr
- Open Sat, 12 to 1:30pmNew
 $309,000Active1 beds 2 baths904 sq. ft.
$309,000Active1 beds 2 baths904 sq. ft.15 Eaglehead Ter #2, Shrewsbury, MA 01545
MLS# 73418149Listed by: Sumathi Narayanan Realty LLC - New
 $535,000Active2 beds 2 baths1,322 sq. ft.
$535,000Active2 beds 2 baths1,322 sq. ft.4 Oxford Dr #15, Shrewsbury, MA 01545
MLS# 73417901Listed by: Holden Realty Inc. - Open Sat, 12 to 2pmNew
 $589,900Active4 beds 2 baths1,809 sq. ft.
$589,900Active4 beds 2 baths1,809 sq. ft.43 Harriet Ave, Shrewsbury, MA 01545
MLS# 73417861Listed by: StartPoint Realty LLC - Open Sun, 11:30am to 1:30pmNew
 $580,000Active2 beds 2 baths1,808 sq. ft.
$580,000Active2 beds 2 baths1,808 sq. ft.76 S. Quinsigamond Ave #2, Shrewsbury, MA 01545
MLS# 73417869Listed by: RE/MAX Vision - New
 $525,000Active1.68 Acres
$525,000Active1.68 AcresLot 11 High St, Shrewsbury, MA 01545
MLS# 73417818Listed by: Brown & Brown Real Estate - Open Sat, 1 to 3pmNew
 $390,000Active2 beds 2 baths1,172 sq. ft.
$390,000Active2 beds 2 baths1,172 sq. ft.19 Eaglehead Terrace #4, Shrewsbury, MA 01545
MLS# 73417568Listed by: Lamacchia Realty, Inc. - New
 $449,500Active4 beds 2 baths1,248 sq. ft.
$449,500Active4 beds 2 baths1,248 sq. ft.629 Grafton St, Shrewsbury, MA 01545
MLS# 73417174Listed by: Kevin Garabedian - New
 $700,000Active3 beds 2 baths2,356 sq. ft.
$700,000Active3 beds 2 baths2,356 sq. ft.12 Raymond Avenue, Shrewsbury, MA 01545
MLS# 73416868Listed by: Mathieu Newton Sotheby's International Realty - New
 $579,000Active2 beds 4 baths1,760 sq. ft.
$579,000Active2 beds 4 baths1,760 sq. ft.45 Lebeaux Dr #45, Shrewsbury, MA 01545
MLS# 73416883Listed by: Coldwell Banker Realty - Worcester - Open Sun, 12 to 1:30pmNew
 $1,650,000Active5 beds 5 baths4,504 sq. ft.
$1,650,000Active5 beds 5 baths4,504 sq. ft.5 Highland Hill Dr, Shrewsbury, MA 01545
MLS# 73413432Listed by: Andrew J. Abu Inc., REALTORS®
