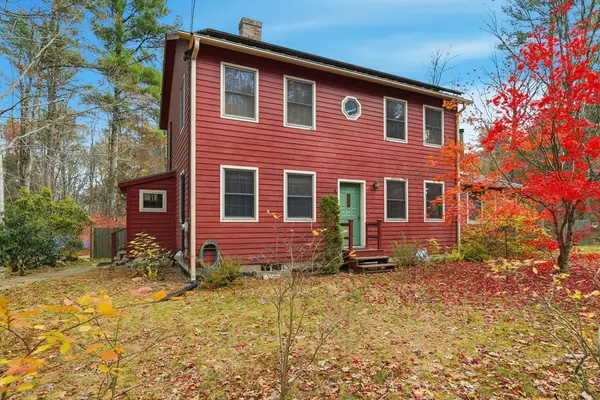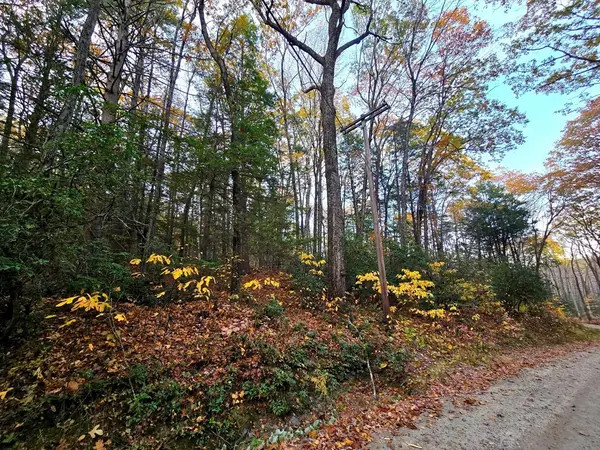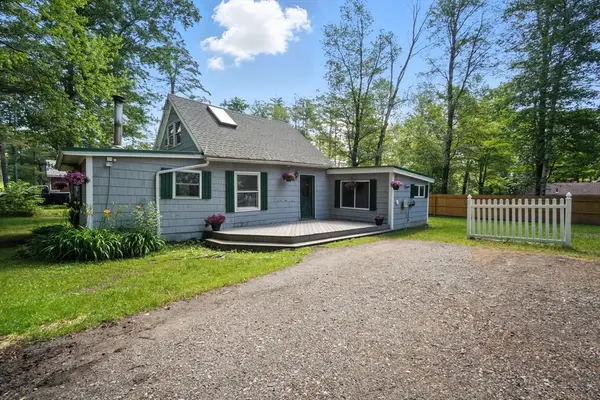16-18 Highland Dr, Shutesbury, MA 01072
Local realty services provided by:ERA The Castelo Group
Listed by: sally malsch
Office: 5 college realtors®
MLS#:73377537
Source:MLSPIN
Price summary
- Price:$670,000
- Price per sq. ft.:$195.85
About this home
Your choice for this spacious, quality-built & meticulously maintained Duplex: a family compound or owner-occupied rental. Sited on 1.78 acres off Wendell Rd, this large 3421 SF, mirror image, side by side DUPLEX comprises 16 rooms in total. In sum, each side is a LG. SINGLE FAMILY dwelling w/ 3 bedrooms, ENSUITE 1ST FLOOR, 2 baths & office on 3 levels. Proof of renter satisfaction, many UMASS PROFS, is the excellent rental/lease history since 1988. 2025 gross income could be $62,400. 2024 net profit was $42,710. Imagine, rent income subsidizes your mortgage & helps you accumulate wealth! Perks: the duplex has had constant builder/owner upgrades. Features include 2"x6" construction, cedar siding, Pella windows, new propane 96% high efficiency HVAC system w/ C/A. 3-stage water filtration system, oversized, new 6-bed septic. Never fear energy outages w/ separate heat sources: forced air & radiant + fireplace/stove (30,000 BTU’s). Fully 'applianced' w/ laundry & fiber optic internet.
Contact an agent
Home facts
- Year built:1988
- Listing ID #:73377537
- Updated:November 13, 2025 at 11:28 AM
Rooms and interior
- Bedrooms:6
- Total bathrooms:4
- Full bathrooms:4
- Living area:3,421 sq. ft.
Heating and cooling
- Cooling:2 Cooling Zones, Central Air, Unit Control
- Heating:Central, Electric, Forced Air, Individual, Leased Propane Tank, Propane, Radiant, Space Heater, Unit Control
Structure and exterior
- Roof:Shingle
- Year built:1988
- Building area:3,421 sq. ft.
- Lot area:1.78 Acres
Schools
- High school:Amherst Reg Hs
- Middle school:Amherst Reg Ms
- Elementary school:Shutesbury
Utilities
- Water:Private
- Sewer:Private Sewer
Finances and disclosures
- Price:$670,000
- Price per sq. ft.:$195.85
- Tax amount:$9,610 (2025)
New listings near 16-18 Highland Dr
- New
 $489,000Active3 beds 2 baths1,917 sq. ft.
$489,000Active3 beds 2 baths1,917 sq. ft.359 Montague Rd, Shutesbury, MA 01072
MLS# 73452265Listed by: William Raveis R.E. & Home Services  $275,000Active32 Acres
$275,000Active32 Acres0 Cooleyville Rd, Shutesbury, MA 01072
MLS# 73448817Listed by: Four Columns Realty, LLC $435,000Active2 beds 1 baths967 sq. ft.
$435,000Active2 beds 1 baths967 sq. ft.36 Merrill Dr, Shutesbury, MA 01072
MLS# 73446213Listed by: 5 College REALTORS® $699,000Active3 beds 2 baths2,391 sq. ft.
$699,000Active3 beds 2 baths2,391 sq. ft.84 Lake Dr, Shutesbury, MA 01072
MLS# 73445914Listed by: Coldwell Banker Community REALTORS® $450,000Active3 beds 2 baths1,339 sq. ft.
$450,000Active3 beds 2 baths1,339 sq. ft.23 Pelham Hill Rd, Shutesbury, MA 01072
MLS# 73440318Listed by: Grace Group Realty, LLC $1,400,000Active4 beds 5 baths5,491 sq. ft.
$1,400,000Active4 beds 5 baths5,491 sq. ft.27 January Hills Rd, Shutesbury, MA 01002
MLS# 73403684Listed by: William Raveis R.E. & Home Services Listed by ERA$269,900Active2 beds 1 baths954 sq. ft.
Listed by ERA$269,900Active2 beds 1 baths954 sq. ft.133 Lakeview Rd, Shutesbury, MA 01072
MLS# 73397004Listed by: ERA M Connie Laplante Real Estate Listed by ERA$199,900Active3.46 Acres
Listed by ERA$199,900Active3.46 AcresLot 31 Wendell Rd, Shutesbury, MA 01072
MLS# 73385370Listed by: Cohn & Company $140,000Active2.52 Acres
$140,000Active2.52 AcresLot 3, January Hills Road, Shutesbury, MA 01072
MLS# 73374121Listed by: Coldwell Banker Community REALTORS®
