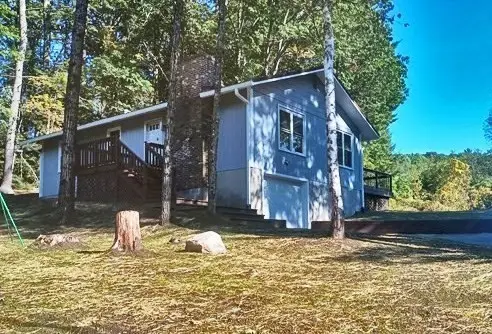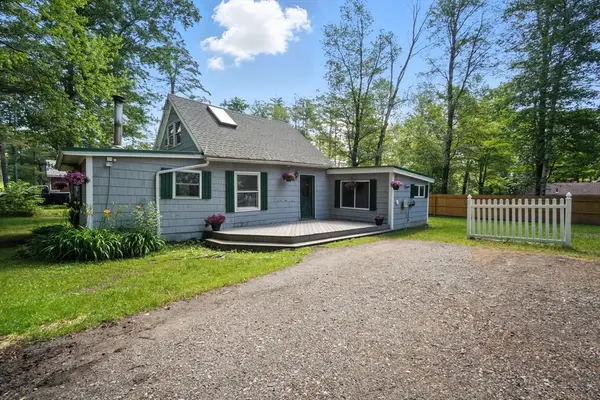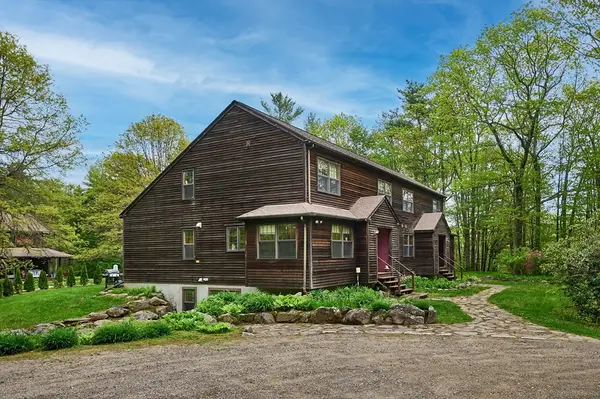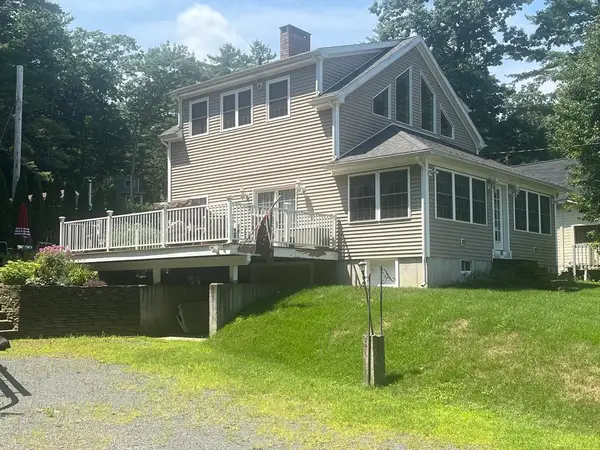196 Montague Rd, Shutesbury, MA 01072
Local realty services provided by:ERA Hart Sargis-Breen Real Estate
196 Montague Rd,Shutesbury, MA 01072
$470,000
- 3 Beds
- 2 Baths
- 1,555 sq. ft.
- Single family
- Active
Listed by:kaitlin scutari
Office:four columns realty, llc
MLS#:73433222
Source:MLSPIN
Price summary
- Price:$470,000
- Price per sq. ft.:$302.25
About this home
Nestled in the woods of rural Shutesbury, this cozy Cape-style home offers the perfect blend of comfort and nature. With its abundance of natural light pouring in through stunning windows, the home feels bright and airy throughout. The screened-in porch is an absolute highlight, offering a peaceful retreat to enjoy the outdoors without the worry of bugs—perfect for morning coffee or evening relaxation. Inside, you'll find 3 generously sized bedrooms, including one located on the first floor. The downstairs bathroom features a unique soaking tub. The partially finished basement is a great bonus, with full-sized windows that provide a beautiful view of the garden beds in the yard. A woodstove on both the first floor and in the basement. Located just a short distance from the Shutesbury Elementary School and within the Amherst Regional School District, plus, you’re only 5.5 miles away from the beloved Lake Wyola, offering plenty of opportunities for outdoor recreation.
Contact an agent
Home facts
- Year built:1985
- Listing ID #:73433222
- Updated:September 24, 2025 at 06:56 PM
Rooms and interior
- Bedrooms:3
- Total bathrooms:2
- Full bathrooms:2
- Living area:1,555 sq. ft.
Heating and cooling
- Cooling:3 or More, Ductless, Heat Pump
- Heating:Ductless, Electric, Electric Baseboard, Extra Flue, Passive Solar, Propane, Wood, Wood Stove
Structure and exterior
- Roof:Metal
- Year built:1985
- Building area:1,555 sq. ft.
- Lot area:1.68 Acres
Schools
- High school:Amherst High
- Middle school:Amherst Middle
- Elementary school:Shutesbury Elem
Utilities
- Water:Private
- Sewer:Private Sewer
Finances and disclosures
- Price:$470,000
- Price per sq. ft.:$302.25
- Tax amount:$6,120 (2025)
New listings near 196 Montague Rd
- New
 $474,900Active3 beds 2 baths1,092 sq. ft.
$474,900Active3 beds 2 baths1,092 sq. ft.288 Leverett Road, Shutesbury, MA 01054
MLS# 73431302Listed by: The Murphys REALTORS®, Inc.  $367,500Active3 beds 2 baths1,320 sq. ft.
$367,500Active3 beds 2 baths1,320 sq. ft.207 Leverett Rd, Shutesbury, MA 01072
MLS# 73418610Listed by: Sean P. Wilder $1,400,000Active4 beds 5 baths5,491 sq. ft.
$1,400,000Active4 beds 5 baths5,491 sq. ft.27 January Hills Rd, Amherst, MA 01002
MLS# 73403684Listed by: William Raveis R.E. & Home Services Listed by ERA$275,000Active2 beds 1 baths954 sq. ft.
Listed by ERA$275,000Active2 beds 1 baths954 sq. ft.133 Lakeview Rd, Shutesbury, MA 01072
MLS# 73397004Listed by: ERA M Connie Laplante Real Estate Listed by ERA$199,900Active3.46 Acres
Listed by ERA$199,900Active3.46 AcresLot 31 Wendell Rd, Shutesbury, MA 01072
MLS# 73385370Listed by: Cohn & Company $670,000Active6 beds 4 baths3,421 sq. ft.
$670,000Active6 beds 4 baths3,421 sq. ft.16-18 Highland Dr, Shutesbury, MA 01072
MLS# 73377537Listed by: 5 College REALTORS® $140,000Active2.52 Acres
$140,000Active2.52 AcresLot 3, January Hills Road, Shutesbury, MA 01072
MLS# 73374121Listed by: Coldwell Banker Community REALTORS® $180,000Active2.75 Acres
$180,000Active2.75 AcresLot 2, January Hills Road, Shutesbury, MA 01072
MLS# 73374120Listed by: Coldwell Banker Community REALTORS® $649,000Active3 beds 2 baths1,800 sq. ft.
$649,000Active3 beds 2 baths1,800 sq. ft.85 Lake Dr, Shutesbury, MA 01072
MLS# 73275816Listed by: Michael Mendyk Real Estate
