233 Lowell St #4, Waltham, MA 02453
Local realty services provided by:ERA Key Realty Services

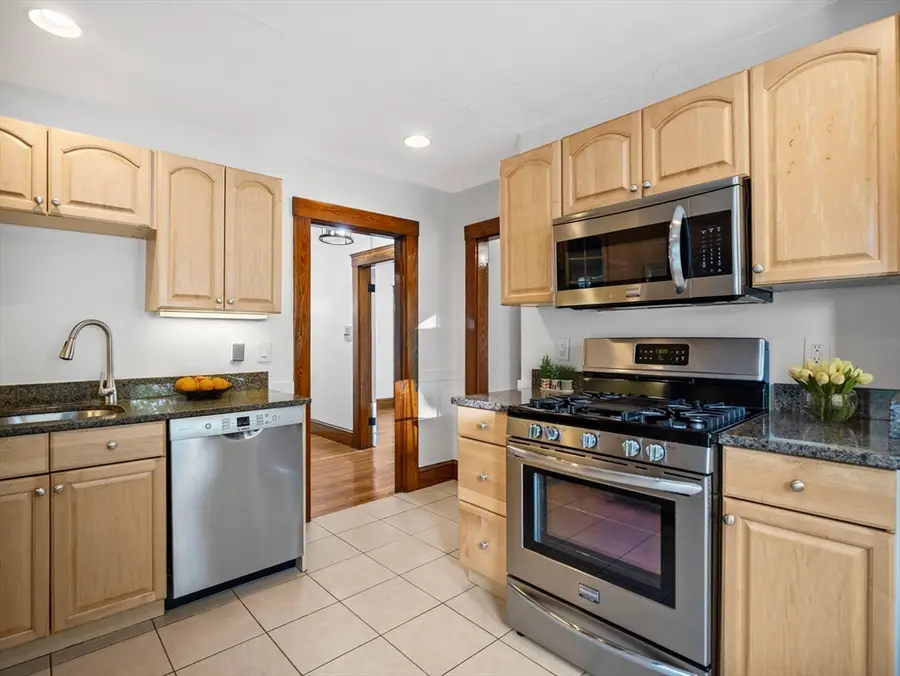
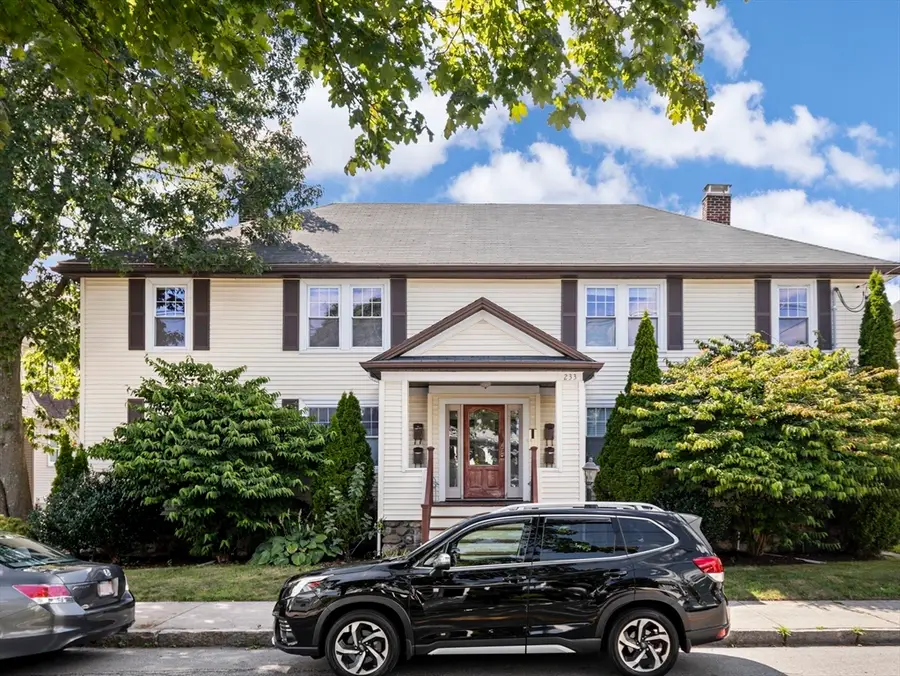
233 Lowell St #4,Waltham, MA 02453
$499,000
- 1 Beds
- 1 Baths
- 1,036 sq. ft.
- Condominium
- Active
Listed by:john burns
Office:john burns realty llc
MLS#:73409615
Source:MLSPIN
Price summary
- Price:$499,000
- Price per sq. ft.:$481.66
- Monthly HOA dues:$300
About this home
OPEN HOUSE CANCELLED / ACCEPTED OFFER..... Renovated in 2003 & meticulously maintained ever since! 2 Deeded Parking Spots! Bright Living Room & Dining Room w/connecting french doors. Modern updated kitchen w/SS appliances (2017), maple cabinetry, granite countertops, gas stove, & in unit laundry. Pristine hardwood floors & beautiful gum wood moldings throughout. Tiled Bath, Spacious Bedroom, oversized closet, Refinished Sun Room w/optional electric heat. Private backstairs & entrance & designated basement storage. Custom Oversized Closet & Pantry/Coat Closet. Updates include 2018 Heating System & Central Air. New 2021 Gas HW heater, & freshly painted. Close to the commuter rail, Pike & 95/128. This has been a wonderful place to live for the seller with a well run association! Enjoy the nightlife on Moody, fish off docks, kayak on the river, visit the Embassy Theatre & take in all Waltham has to offer! Showings start Aug 3rd!
Contact an agent
Home facts
- Year built:1900
- Listing Id #:73409615
- Updated:August 14, 2025 at 10:28 AM
Rooms and interior
- Bedrooms:1
- Total bathrooms:1
- Full bathrooms:1
- Living area:1,036 sq. ft.
Heating and cooling
- Cooling:Central Air
- Heating:Central, Oil
Structure and exterior
- Year built:1900
- Building area:1,036 sq. ft.
Schools
- High school:Waltham High
- Middle school:Mc Devitt
- Elementary school:Whittemore
Utilities
- Water:Public
- Sewer:Public Sewer
Finances and disclosures
- Price:$499,000
- Price per sq. ft.:$481.66
- Tax amount:$4,477 (2021)
New listings near 233 Lowell St #4
- Open Sat, 12 to 1:30pmNew
 $989,000Active3 beds 3 baths2,366 sq. ft.
$989,000Active3 beds 3 baths2,366 sq. ft.38 Lake, Waltham, MA 02451
MLS# 73417851Listed by: Coldwell Banker Realty - Waltham - Open Sat, 12 to 1:30pmNew
 $599,000Active2 beds 2 baths930 sq. ft.
$599,000Active2 beds 2 baths930 sq. ft.255 Winter St #302, Waltham, MA 02451
MLS# 73417823Listed by: Compass - Open Sat, 12 to 1:30pmNew
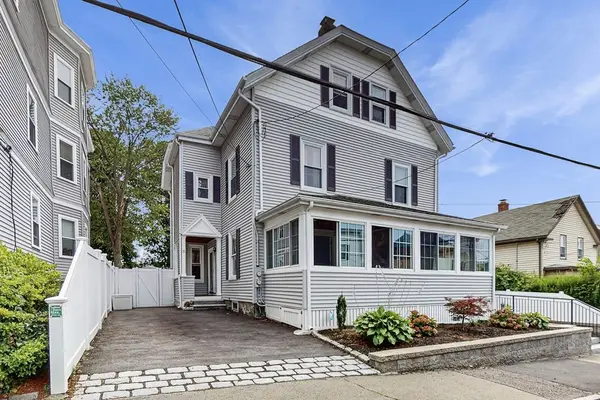 $888,888Active4 beds 3 baths2,260 sq. ft.
$888,888Active4 beds 3 baths2,260 sq. ft.15 Robbins St #15, Waltham, MA 02453
MLS# 73417581Listed by: Hillman Homes - Open Fri, 11am to 12:30pmNew
 $789,000Active2 beds 4 baths2,010 sq. ft.
$789,000Active2 beds 4 baths2,010 sq. ft.186 Bishops Forest Dr #186, Waltham, MA 02452
MLS# 73417447Listed by: Barrett Sotheby's International Realty - Open Sat, 11am to 12:30pmNew
 $985,000Active4 beds 2 baths1,875 sq. ft.
$985,000Active4 beds 2 baths1,875 sq. ft.124 Gregory St, Waltham, MA 02451
MLS# 73416588Listed by: Century 21 North East - New
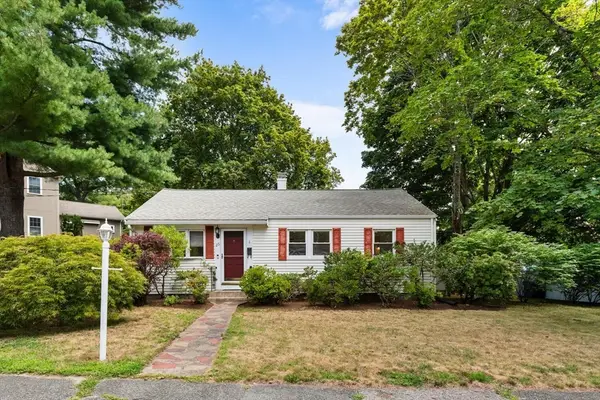 $649,900Active2 beds 2 baths1,054 sq. ft.
$649,900Active2 beds 2 baths1,054 sq. ft.25 Mountain Rd, Waltham, MA 02451
MLS# 73416600Listed by: RE/MAX On the Charles - New
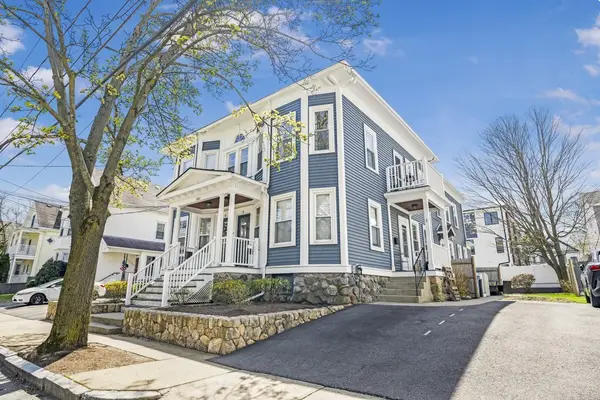 $599,900Active2 beds 1 baths855 sq. ft.
$599,900Active2 beds 1 baths855 sq. ft.181 Robbins Street #1, Waltham, MA 02453
MLS# 73416101Listed by: RE/MAX Preferred Properties - New
 $425,000Active2 beds 1 baths731 sq. ft.
$425,000Active2 beds 1 baths731 sq. ft.1105 Lexington Street #7/Bldg5, Waltham, MA 02452
MLS# 73415298Listed by: Thalia Tringo & Associates Real Estate, Inc. - New
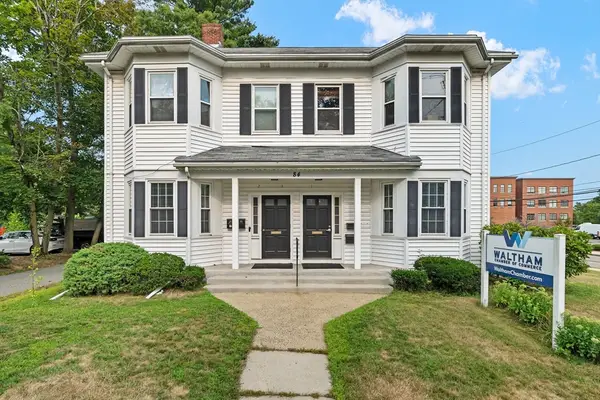 $449,000Active1 beds 1 baths856 sq. ft.
$449,000Active1 beds 1 baths856 sq. ft.84 South St #3, Waltham, MA 02453
MLS# 73414891Listed by: Shilalis Real Estate - Open Sat, 12 to 2pmNew
 $1,100,000Active4 beds 3 baths3,427 sq. ft.
$1,100,000Active4 beds 3 baths3,427 sq. ft.457 Lincoln Street, Waltham, MA 02451
MLS# 73414715Listed by: Unlock Real Estate

