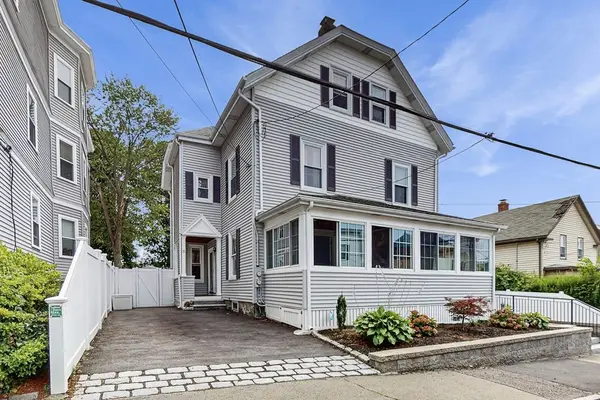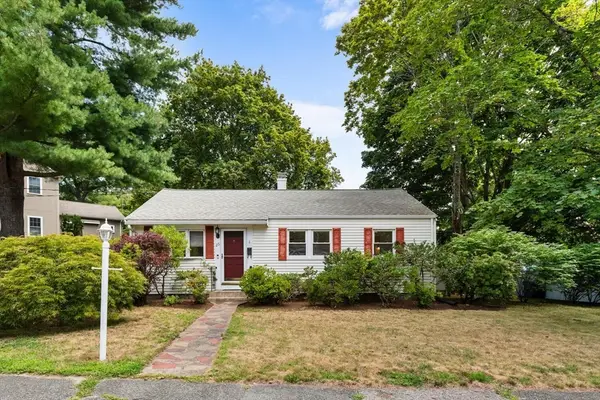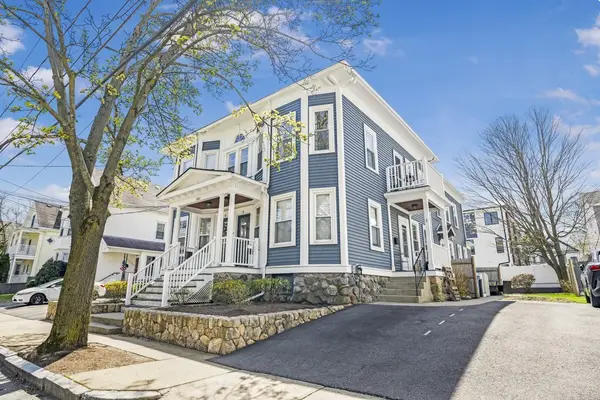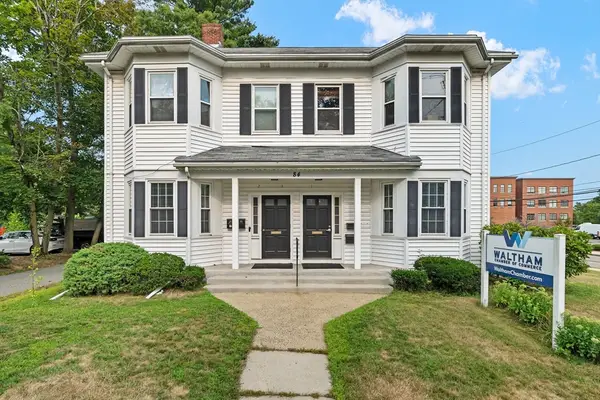29 Villa St, Waltham, MA 02453
Local realty services provided by:ERA Key Realty Services



29 Villa St,Waltham, MA 02453
$805,000
- 3 Beds
- 3 Baths
- 1,787 sq. ft.
- Single family
- Active
Listed by:the reardon team
Office:william raveis r.e. & home services
MLS#:73373876
Source:MLSPIN
Price summary
- Price:$805,000
- Price per sq. ft.:$450.48
About this home
Located in Cedarwood. A true NE cape. Front to back LR w/hardwood floors and wood burning fireplace. Off the LR a 3 season porch w/radiant heat and a door to the back patio. Left of the entry is the DR with built in storage, go thru to the extremely functional kitchen w/up to date features, ss appliances, granite counters and maple cabinets a back hall off the kitchen hosts a half bath, storage closet and back door to a fenced in yard. The second floor has 3 bedrooms, various sizes, an updated bathroom w/ tub/shower combo and radiant heat, so no cold feet in the winter! A lower level gathering space w/wood burning fireplace and lots of built in storage, garage access, utility room, laundry area and a recently added 3/4 bath.(Oct 2018) The back yard has an inviting patio, perfect for summer nights ,nice size yard w/ lots of beautiful plantings. Roof updated in 2014. Furnace new (23)HW heater new (22). Public transit & bike paths near by, access to major rts. See disclosure/ buyer cred.
Contact an agent
Home facts
- Year built:1938
- Listing Id #:73373876
- Updated:August 14, 2025 at 10:28 AM
Rooms and interior
- Bedrooms:3
- Total bathrooms:3
- Full bathrooms:2
- Half bathrooms:1
- Living area:1,787 sq. ft.
Heating and cooling
- Cooling:Window Unit(s)
- Heating:Baseboard, Oil, Radiant
Structure and exterior
- Roof:Shingle
- Year built:1938
- Building area:1,787 sq. ft.
- Lot area:0.11 Acres
Schools
- High school:Whs
- Middle school:Mcdevitt Ms
- Elementary school:Stanley
Utilities
- Water:Public
- Sewer:Public Sewer
Finances and disclosures
- Price:$805,000
- Price per sq. ft.:$450.48
- Tax amount:$6,632 (2025)
New listings near 29 Villa St
- Open Sat, 12 to 1:30pmNew
 $989,000Active3 beds 3 baths2,366 sq. ft.
$989,000Active3 beds 3 baths2,366 sq. ft.38 Lake, Waltham, MA 02451
MLS# 73417851Listed by: Coldwell Banker Realty - Waltham - Open Sat, 12 to 1:30pmNew
 $599,000Active2 beds 2 baths930 sq. ft.
$599,000Active2 beds 2 baths930 sq. ft.255 Winter St #302, Waltham, MA 02451
MLS# 73417823Listed by: Compass - Open Sat, 12 to 1:30pmNew
 $888,888Active4 beds 3 baths2,260 sq. ft.
$888,888Active4 beds 3 baths2,260 sq. ft.15 Robbins St #15, Waltham, MA 02453
MLS# 73417581Listed by: Hillman Homes - Open Fri, 11am to 12:30pmNew
 $789,000Active2 beds 4 baths2,010 sq. ft.
$789,000Active2 beds 4 baths2,010 sq. ft.186 Bishops Forest Dr #186, Waltham, MA 02452
MLS# 73417447Listed by: Barrett Sotheby's International Realty - Open Sat, 11am to 12:30pmNew
 $985,000Active4 beds 2 baths1,875 sq. ft.
$985,000Active4 beds 2 baths1,875 sq. ft.124 Gregory St, Waltham, MA 02451
MLS# 73416588Listed by: Century 21 North East - New
 $649,900Active2 beds 2 baths1,054 sq. ft.
$649,900Active2 beds 2 baths1,054 sq. ft.25 Mountain Rd, Waltham, MA 02451
MLS# 73416600Listed by: RE/MAX On the Charles - New
 $599,900Active2 beds 1 baths855 sq. ft.
$599,900Active2 beds 1 baths855 sq. ft.181 Robbins Street #1, Waltham, MA 02453
MLS# 73416101Listed by: RE/MAX Preferred Properties - New
 $425,000Active2 beds 1 baths731 sq. ft.
$425,000Active2 beds 1 baths731 sq. ft.1105 Lexington Street #7/Bldg5, Waltham, MA 02452
MLS# 73415298Listed by: Thalia Tringo & Associates Real Estate, Inc. - New
 $449,000Active1 beds 1 baths856 sq. ft.
$449,000Active1 beds 1 baths856 sq. ft.84 South St #3, Waltham, MA 02453
MLS# 73414891Listed by: Shilalis Real Estate - Open Sat, 12 to 2pmNew
 $1,100,000Active4 beds 3 baths3,427 sq. ft.
$1,100,000Active4 beds 3 baths3,427 sq. ft.457 Lincoln Street, Waltham, MA 02451
MLS# 73414715Listed by: Unlock Real Estate

