11312 Peters Farm Way #11312, Westborough, MA 01581
Local realty services provided by:Cohn & Company ERA Powered
11312 Peters Farm Way #11312,Westborough, MA 01581
$649,900
- 2 Beds
- 2 Baths
- 1,469 sq. ft.
- Condominium
- Active
Listed by:ashley fowler
Office:re/max vision
MLS#:73424564
Source:MLSPIN
Price summary
- Price:$649,900
- Price per sq. ft.:$442.41
About this home
Rare Innsbrook Corner Unit in 55+ Community! This immaculate 2BR/2BA condo in Westborough shows like new with countless upgrades! Bright, spacious corner layout with 15 windows, custom Hunter Douglas shades in all windows, SUNRISE VIEWS, and a peek-a-boo view of Chauncey Lake from the balcony. The kitchen of your dreams features a counter cooktop, wall oven, and a seamless flow to the living and dining rooms—perfect for entertaining.Upgraded solid flooring throughout, freshly painted walls/ceilings, crown molding, Schoenbeck crystal chandelier in dining room and custom lighting throughout, laundry room cabinetry add elegance and function. Includes 2 garage deeded parking spots. Just steps from the top of the line clubhouse with activities, heated in ground pool, fitness room, cafe, craft and game room, patron and pickleball! This STUNNING home offers the ultimate in comfort and convenience. Why wait for new construction when this move-in ready condo already has it all!!!!
Contact an agent
Home facts
- Year built:2020
- Listing ID #:73424564
- Updated:September 09, 2025 at 06:13 PM
Rooms and interior
- Bedrooms:2
- Total bathrooms:2
- Full bathrooms:2
- Living area:1,469 sq. ft.
Heating and cooling
- Cooling:1 Cooling Zone, Central Air
- Heating:Central, Forced Air, Individual, Natural Gas
Structure and exterior
- Roof:Shingle
- Year built:2020
- Building area:1,469 sq. ft.
Utilities
- Water:Public
- Sewer:Public Sewer
Finances and disclosures
- Price:$649,900
- Price per sq. ft.:$442.41
- Tax amount:$8,450 (2025)
New listings near 11312 Peters Farm Way #11312
- New
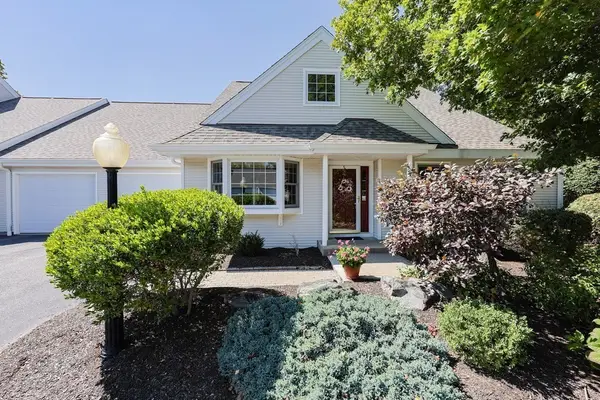 $750,000Active2 beds 2 baths2,090 sq. ft.
$750,000Active2 beds 2 baths2,090 sq. ft.9 Shaker Way #9, Westborough, MA 01581
MLS# 73429776Listed by: Mathieu Newton Sotheby's International Realty - New
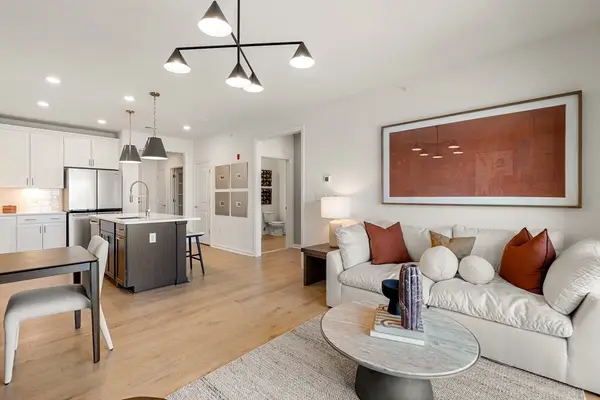 $424,999Active1 beds 1 baths972 sq. ft.
$424,999Active1 beds 1 baths972 sq. ft.2 Codman Way #304, Westborough, MA 01581
MLS# 73429771Listed by: Pulte Homes of New England - New
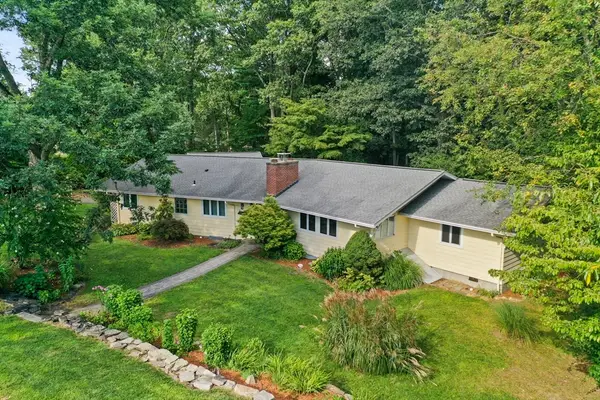 $855,000Active4 beds 2 baths2,362 sq. ft.
$855,000Active4 beds 2 baths2,362 sq. ft.6 Folly Lane, Westborough, MA 01581
MLS# 73429738Listed by: Lamacchia Realty, Inc. - New
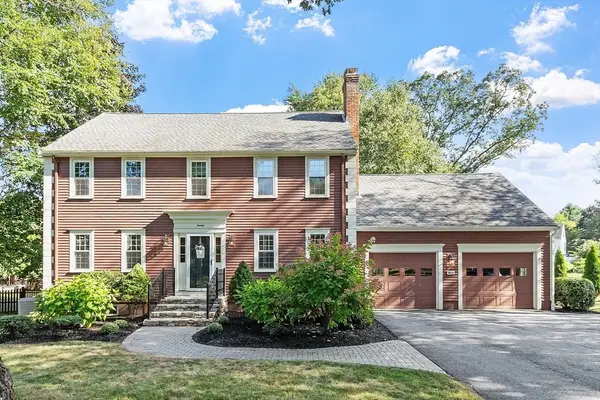 $1,075,000Active4 beds 3 baths2,806 sq. ft.
$1,075,000Active4 beds 3 baths2,806 sq. ft.20 Olde Coach Rd, Westborough, MA 01581
MLS# 73429310Listed by: RE/MAX Signature Properties - Open Sat, 11am to 3pmNew
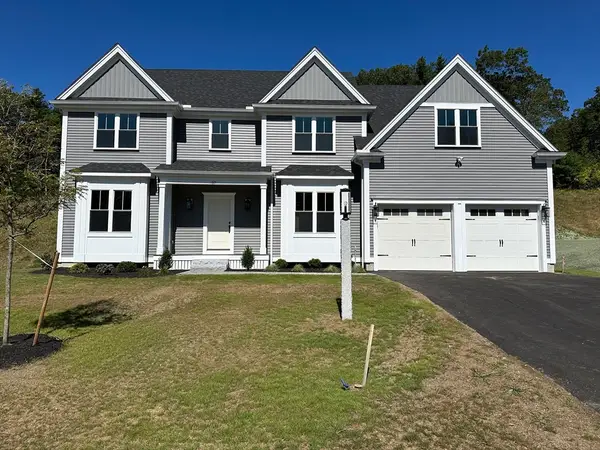 $1,489,000Active4 beds 4 baths3,548 sq. ft.
$1,489,000Active4 beds 4 baths3,548 sq. ft.37 Libbey Lane, Westborough, MA 01581
MLS# 73429260Listed by: Casa Realty Service - New
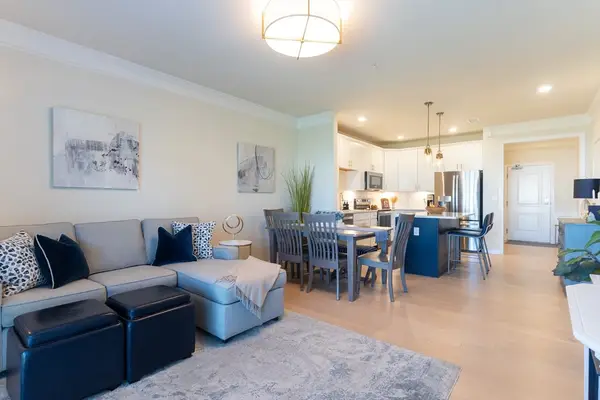 Listed by ERA$455,000Active1 beds 1 baths1,021 sq. ft.
Listed by ERA$455,000Active1 beds 1 baths1,021 sq. ft.12208 Peters Farm Way #12208, Westborough, MA 01581
MLS# 73428524Listed by: ERA Key Realty Services- Fram - New
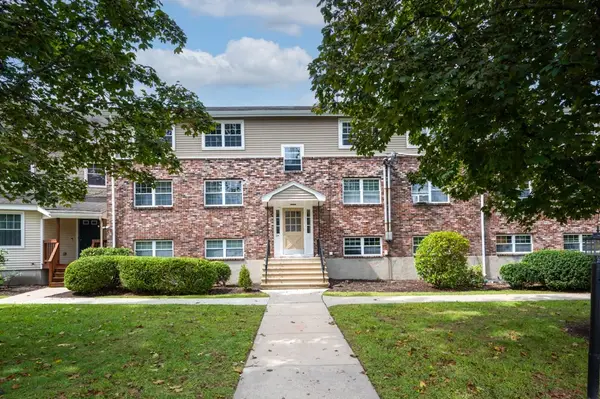 $314,900Active2 beds 1 baths826 sq. ft.
$314,900Active2 beds 1 baths826 sq. ft.8-A Mayberry Drive #5, Westborough, MA 01581
MLS# 73428357Listed by: Coldwell Banker Realty - Worcester - New
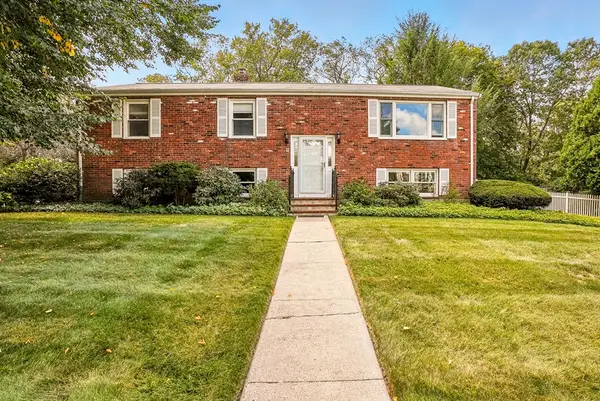 $749,900Active4 beds 2 baths2,084 sq. ft.
$749,900Active4 beds 2 baths2,084 sq. ft.9 Westminster Way, Westborough, MA 01581
MLS# 73428152Listed by: Lamacchia Realty, Inc. - New
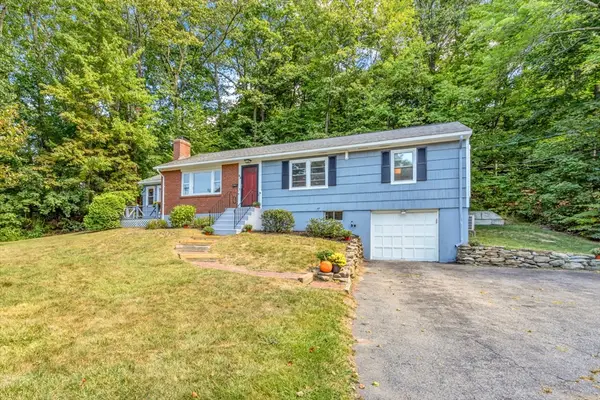 $587,000Active3 beds 2 baths1,352 sq. ft.
$587,000Active3 beds 2 baths1,352 sq. ft.22 Harvey Ln, Westborough, MA 01581
MLS# 73427313Listed by: RE/MAX Executive Realty - New
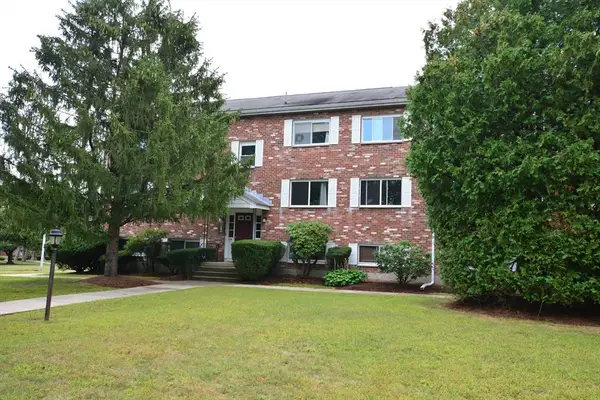 $309,900Active2 beds 1 baths826 sq. ft.
$309,900Active2 beds 1 baths826 sq. ft.9-B Mayberry Drive #1, Westborough, MA 01581
MLS# 73426880Listed by: Coldwell Banker Realty - Sharon
