15 Cole Rd, Williamsburg, MA 01039
Local realty services provided by:ERA Cape Real Estate
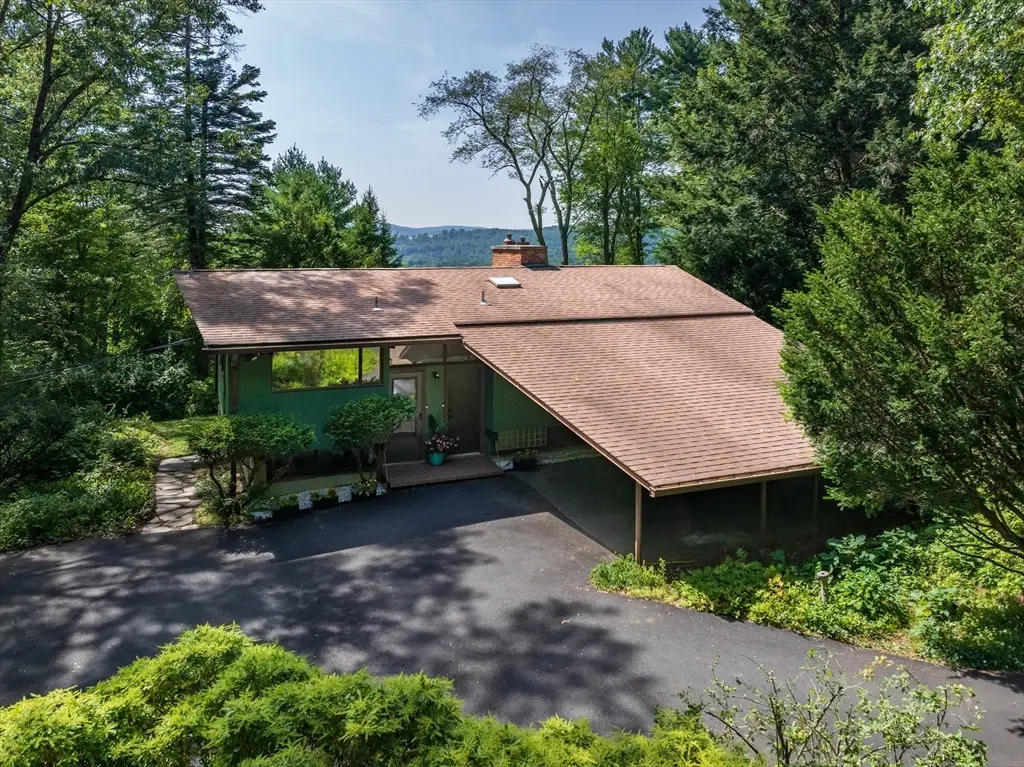
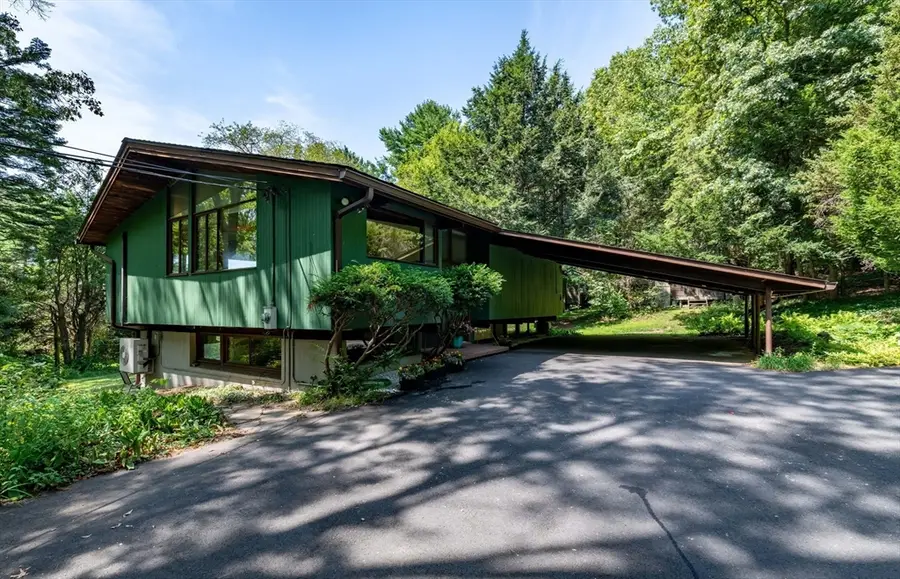
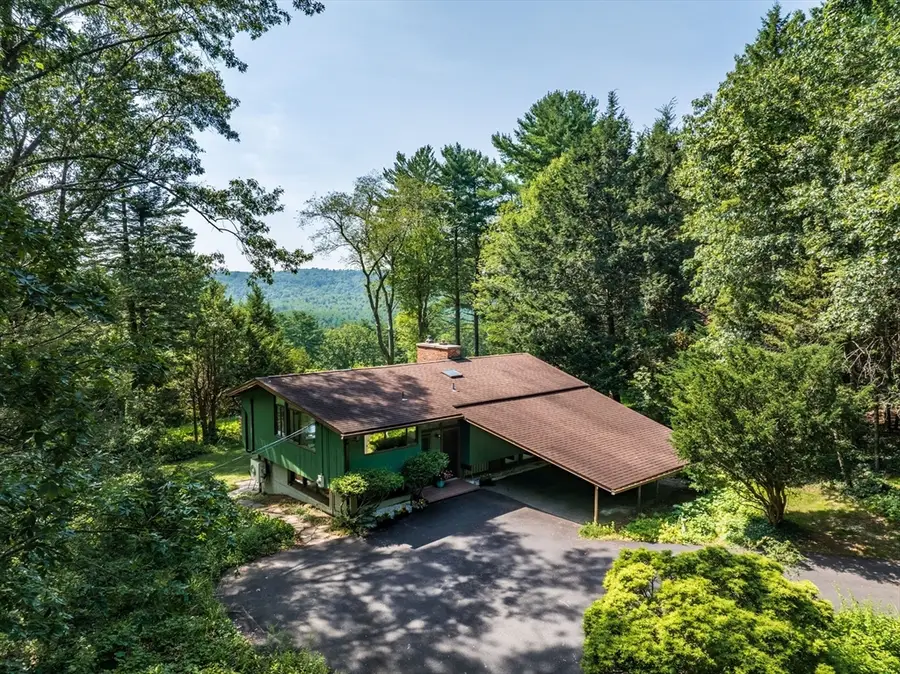
15 Cole Rd,Williamsburg, MA 01039
$825,000
- 4 Beds
- 2 Baths
- 1,930 sq. ft.
- Multi-family
- Active
Upcoming open houses
- Sat, Aug 1610:00 am - 11:30 am
- Sun, Aug 1711:30 am - 01:00 pm
Listed by:ruthie oland
Office:keller williams realty
MLS#:73417802
Source:MLSPIN
Price summary
- Price:$825,000
- Price per sq. ft.:$427.46
About this home
Perched on Horse Mountain in Haydenville, this custom Deck House 2-family feels like a storybook retreat, nestled in a woodsy neighborhood with magical sunsets over mountain vistas.The Horse Mountain trailhead starts at the edge of the property, leading to hundreds of acres of protected land. Flexible layout—enjoy as a 4BR/2BA single-family, or two 2BR/1BA units for guests, in-laws, or income. Sunlit open living/dining rooms with soaring ceilings flow to a viewing deck. Cozy propane stoves on each level and three mini-splits provide year-round heating and cooling. Upstairs offers a relaxing soaking tub, while the downstairs kitchen—fully renovated in 2021—features updated appliances and a brand-new fridge. Circle drive (repaved 2024), 2-car carport, and over 2 acres of nature to garden and roam. Midcentury modern lines frame views from nearly every window. An enchanting studio with a view invites art, writing, and daydreams. Just 12 minutes to Northampton, yet a hidden natural haven!
Contact an agent
Home facts
- Year built:1967
- Listing Id #:73417802
- Updated:August 15, 2025 at 01:51 AM
Rooms and interior
- Bedrooms:4
- Total bathrooms:2
- Full bathrooms:2
- Living area:1,930 sq. ft.
Heating and cooling
- Cooling:2 Cooling Zones, Ductless
- Heating:Ductless, Electric, Propane
Structure and exterior
- Roof:Shingle
- Year built:1967
- Building area:1,930 sq. ft.
- Lot area:2.25 Acres
Schools
- High school:Hampshire Regional
- Middle school:Hampshire Regional
- Elementary school:Anne T. Dunphy
Utilities
- Water:Private
- Sewer:Private Sewer
Finances and disclosures
- Price:$825,000
- Price per sq. ft.:$427.46
- Tax amount:$6,237 (2025)
New listings near 15 Cole Rd
- Open Sat, 10 to 11:30amNew
 $825,000Active4 beds 2 baths1,930 sq. ft.
$825,000Active4 beds 2 baths1,930 sq. ft.15 Cole Rd, Williamsburg, MA 01039
MLS# 73418307Listed by: Keller Williams Realty 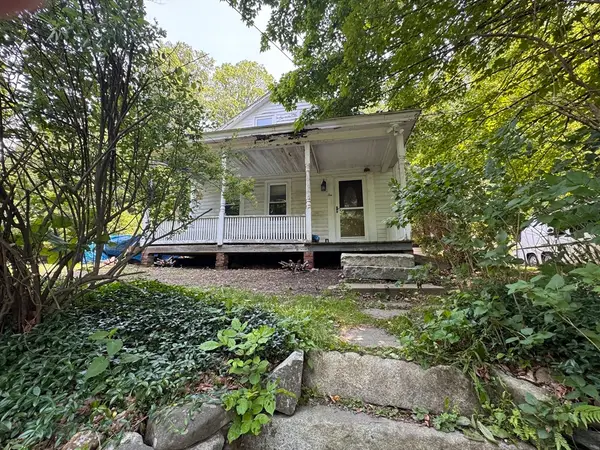 $194,000Active3 beds 1 baths1,662 sq. ft.
$194,000Active3 beds 1 baths1,662 sq. ft.6 Nichols Road, Williamsburg, MA 01096
MLS# 73407099Listed by: Brick & Mortar Northampton $150,000Active4.1 Acres
$150,000Active4.1 Acres37 N Farms Rd, Williamsburg, MA 01039
MLS# 73395516Listed by: 5 College REALTORS® Northampton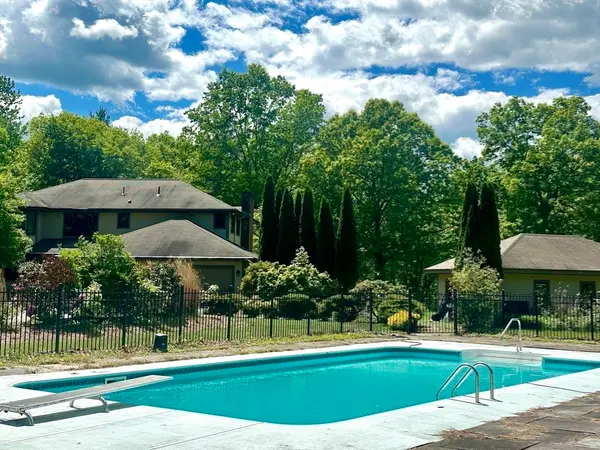 $999,000Active4 beds 4 baths4,144 sq. ft.
$999,000Active4 beds 4 baths4,144 sq. ft.201 Main Street, Williamsburg, MA 01039
MLS# 73381220Listed by: Delap Real Estate LLC $349,000Active3 beds 1 baths1,651 sq. ft.
$349,000Active3 beds 1 baths1,651 sq. ft.2 North Street, Williamsburg, MA 01096
MLS# 73368049Listed by: Steve Snow Real Estate $1,099,000Active5 beds 4 baths3,923 sq. ft.
$1,099,000Active5 beds 4 baths3,923 sq. ft.30 South St, Williamsburg, MA 01096
MLS# 73311033Listed by: William Pitt Sotheby's International Realty $329,000Active2 beds 1 baths936 sq. ft.
$329,000Active2 beds 1 baths936 sq. ft.86 South Street, Williamsburg, MA 01096
MLS# 73390556Listed by: Berkshire Hathaway HomeServices Realty Professionals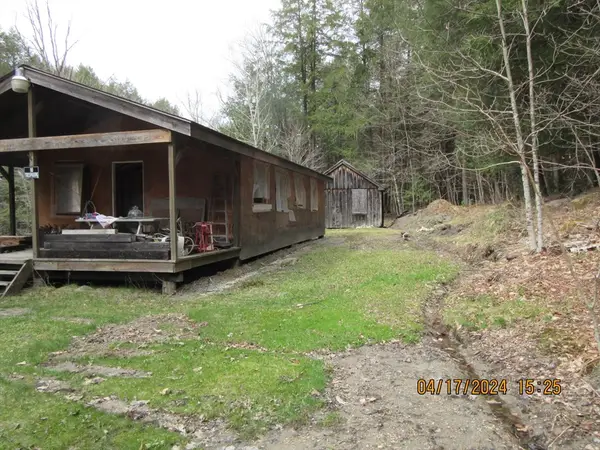 $175,000Active2 beds 1 baths738 sq. ft.
$175,000Active2 beds 1 baths738 sq. ft.86 Ashfield Rd, Williamsburg, MA 01096
MLS# 73362462Listed by: Jorge Andres Zea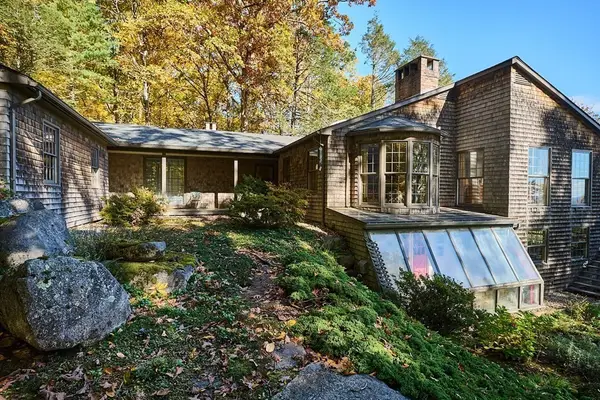 $1,125,000Active3 beds 3 baths4,482 sq. ft.
$1,125,000Active3 beds 3 baths4,482 sq. ft.19 Cole Road, Williamsburg, MA 01039
MLS# 73174314Listed by: Coldwell Banker Community REALTORS®
