201 Main Street, Williamsburg, MA 01039
Local realty services provided by:ERA Key Realty Services

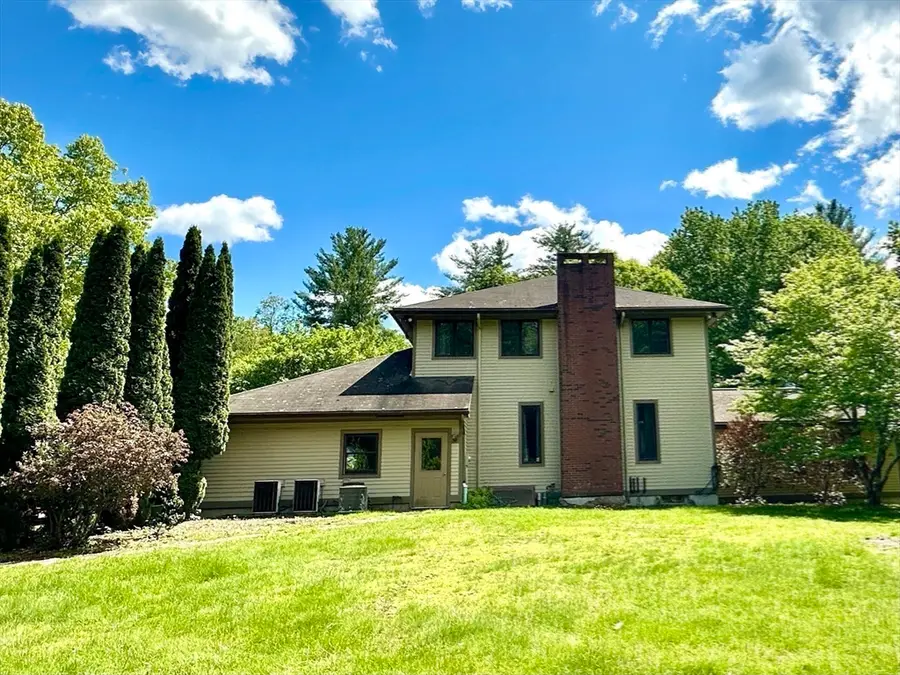
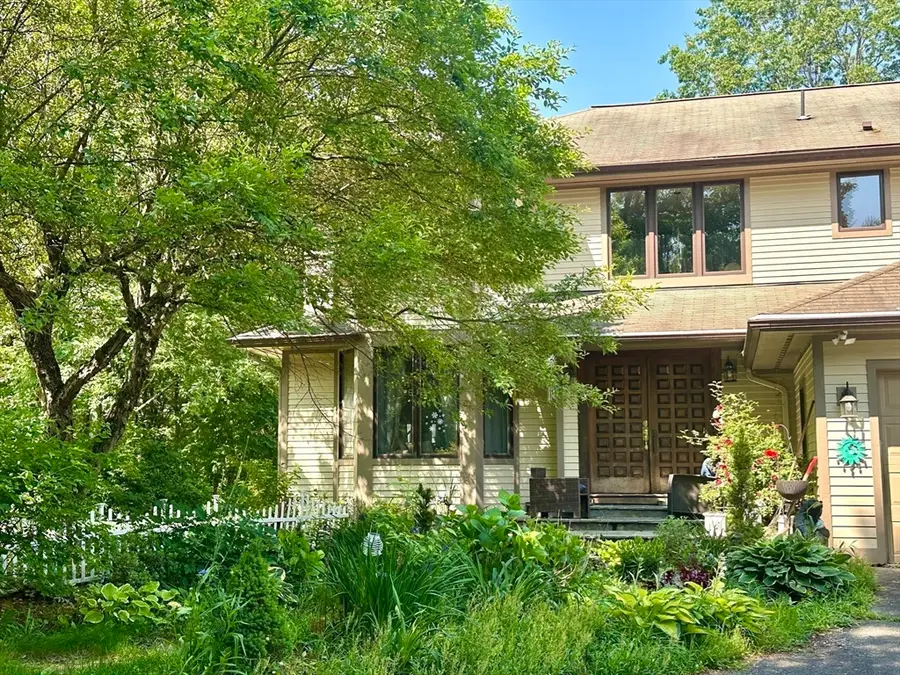
201 Main Street,Williamsburg, MA 01039
$999,000
- 4 Beds
- 4 Baths
- 4,144 sq. ft.
- Single family
- Active
Listed by:jessica ryan lapinski
Office:delap real estate llc
MLS#:73381220
Source:MLSPIN
Price summary
- Price:$999,000
- Price per sq. ft.:$241.07
About this home
Come find your sanctuary hidden within 288 Acres of conservation land. This 12.4 acre estate will be sold to one lucky buyer and surrounded by the soon to be rewilded Beaver Brook Golf Course which is being acquired by the Hilltown Land Trust . This is a rare opportunity. Privacy and nature will surround this property, with a long private driveway leading to this spacious home with 4,144 sq feet of living space, plus an additional 1,668 of finished space in the basement. The entire home has radiant floor heat and central AC, including the 4-season sunroom (w/ air) which leads to an expansive brand-new wooden deck overlooking the back of the property. 4 Bedrooms, 3.5 baths, 3-car attached heated garage, Viessmann Boiler, inground pool w/ power for heating, screened in cabana, gardeners' garage and a cornucopia of mature plantings. Located within 10 mins to Northampton + I-91, minutes to Look Park, Cooley Dickinson Hospital, Smith College and all the Pioneer Valley has to offer!
Contact an agent
Home facts
- Year built:1991
- Listing Id #:73381220
- Updated:August 14, 2025 at 10:28 AM
Rooms and interior
- Bedrooms:4
- Total bathrooms:4
- Full bathrooms:3
- Half bathrooms:1
- Living area:4,144 sq. ft.
Heating and cooling
- Cooling:3 Cooling Zones, Central Air, Ductless
- Heating:Central, Oil, Radiant
Structure and exterior
- Roof:Asphalt/Composition Shingles, Shingle
- Year built:1991
- Building area:4,144 sq. ft.
- Lot area:12.38 Acres
Schools
- High school:Hampshire Reg
- Middle school:Hampshire Reg
- Elementary school:Local
Utilities
- Water:Private
- Sewer:Private Sewer
Finances and disclosures
- Price:$999,000
- Price per sq. ft.:$241.07
- Tax amount:$13,340 (2025)
New listings near 201 Main Street
- Open Sat, 10 to 11:30amNew
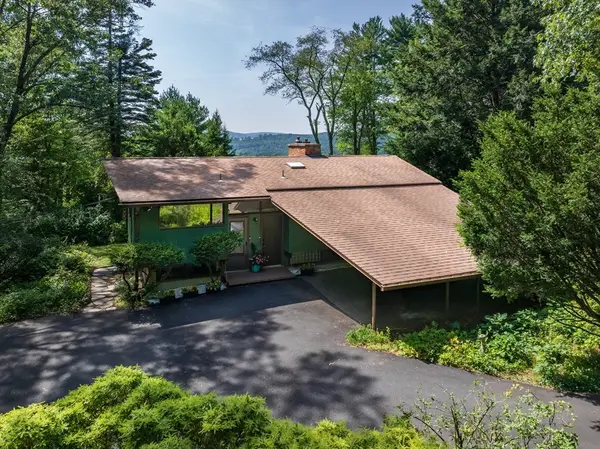 $825,000Active4 beds 2 baths1,930 sq. ft.
$825,000Active4 beds 2 baths1,930 sq. ft.15 Cole Rd, Williamsburg, MA 01039
MLS# 73417802Listed by: Keller Williams Realty 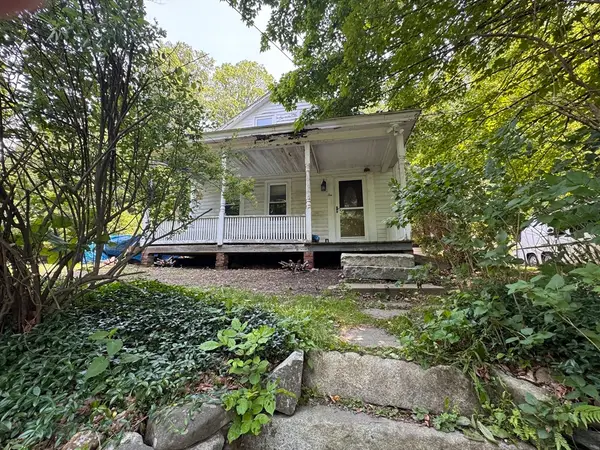 $194,000Active3 beds 1 baths1,662 sq. ft.
$194,000Active3 beds 1 baths1,662 sq. ft.6 Nichols Road, Williamsburg, MA 01096
MLS# 73407099Listed by: Brick & Mortar Northampton $150,000Active4.1 Acres
$150,000Active4.1 Acres37 N Farms Rd, Williamsburg, MA 01039
MLS# 73395516Listed by: 5 College REALTORS® Northampton $349,000Active3 beds 1 baths1,651 sq. ft.
$349,000Active3 beds 1 baths1,651 sq. ft.2 North Street, Williamsburg, MA 01096
MLS# 73368049Listed by: Steve Snow Real Estate $1,099,000Active5 beds 4 baths3,923 sq. ft.
$1,099,000Active5 beds 4 baths3,923 sq. ft.30 South St, Williamsburg, MA 01096
MLS# 73311033Listed by: William Pitt Sotheby's International Realty $329,000Active2 beds 1 baths936 sq. ft.
$329,000Active2 beds 1 baths936 sq. ft.86 South Street, Williamsburg, MA 01096
MLS# 73390556Listed by: Berkshire Hathaway HomeServices Realty Professionals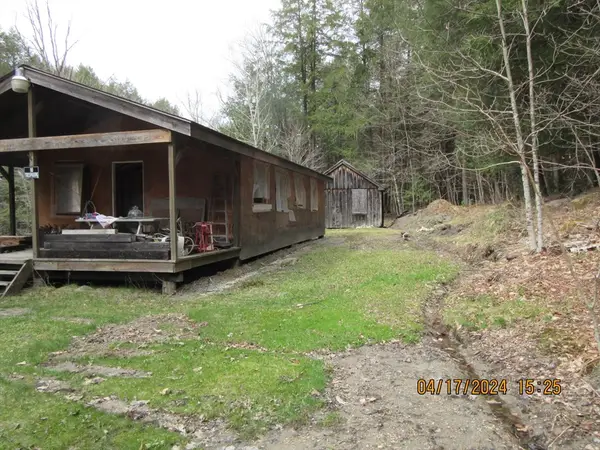 $175,000Active2 beds 1 baths738 sq. ft.
$175,000Active2 beds 1 baths738 sq. ft.86 Ashfield Rd, Williamsburg, MA 01096
MLS# 73362462Listed by: Jorge Andres Zea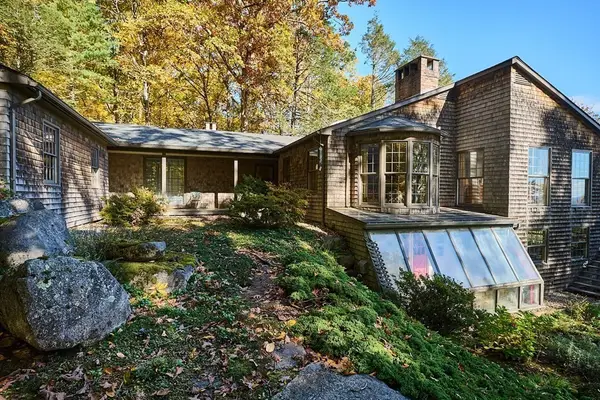 $1,125,000Active3 beds 3 baths4,482 sq. ft.
$1,125,000Active3 beds 3 baths4,482 sq. ft.19 Cole Road, Williamsburg, MA 01039
MLS# 73174314Listed by: Coldwell Banker Community REALTORS®
