19 Cole Road, Williamsburg, MA 01039
Local realty services provided by:Cohn & Company ERA Powered
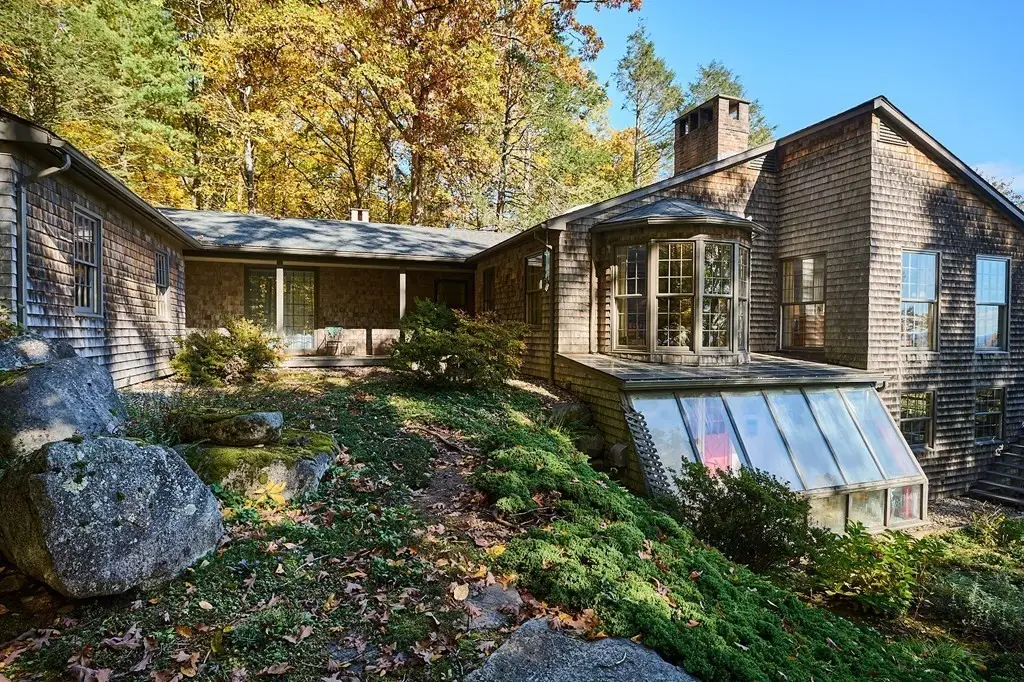

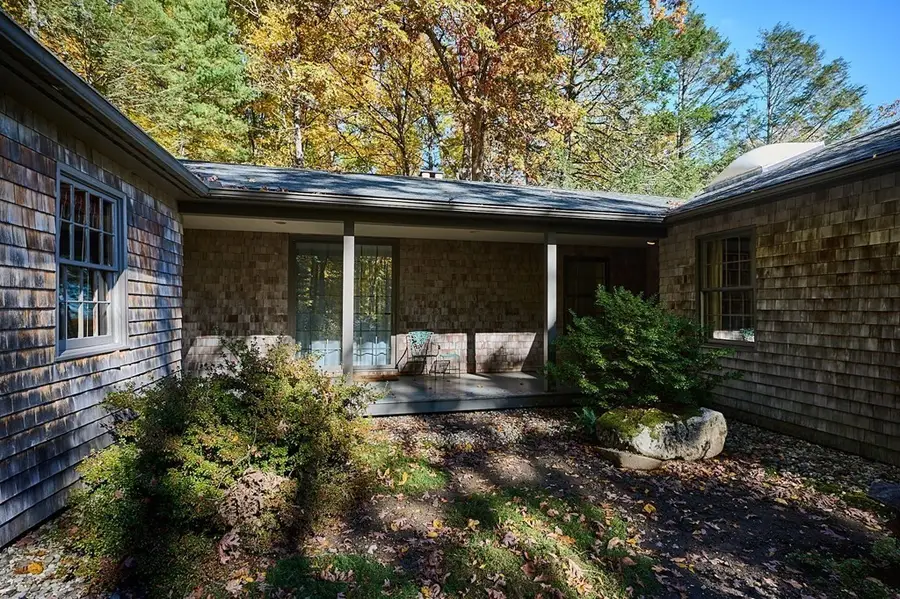
19 Cole Road,Williamsburg, MA 01039
$1,125,000
- 3 Beds
- 3 Baths
- 4,482 sq. ft.
- Single family
- Active
Listed by:bridget goggins
Office:coldwell banker community realtors®
MLS#:73174314
Source:MLSPIN
Price summary
- Price:$1,125,000
- Price per sq. ft.:$251
About this home
Want a STUNNING view of the Valley from Horse Mountain, a manicured park-like yard, a greenhouse & PRIVACY, w/in 5 minutes of downtown Florence? Then this house is for you! Outside this is a mid-century modern home, but inside are large rooms, ornate w/ detailed moldings, built-ins & rich HW floors. Off the entry hall is an impressive library w/FP, 1/2 bath, a LR also w/ FP & a slider to gaze at the foliage leading to a formal DR. The kitchen has lots of cabinetry, a W/D, pantry & slider to the wrap-around deck. A perfect home for 1-floor living, the large main BR has MANY closets, a dressing rm & full bath. 2 large BRs, a full bath, a family room, a 2nd kitchen w/ stackable & dining area, a SEPARATE ENTRANCE, workshop & storage rooms set apart the lower level. Rent it or incorporate it easily! Don't forget the greenhouse & potting shed! A new Viesmann boiler & hot H20 tank added in 2020 & AC replaced in 2022! A little TLC will make it yours! Showings begin @ Open House 10/28 from 1-2.
Contact an agent
Home facts
- Year built:1975
- Listing Id #:73174314
- Updated:December 19, 2023 at 11:28 AM
Rooms and interior
- Bedrooms:3
- Total bathrooms:3
- Full bathrooms:2
- Half bathrooms:1
- Living area:4,482 sq. ft.
Heating and cooling
- Cooling:1 Cooling Zone, Central Air, Heat Pump
- Heating:Baseboard, Propane, Wood Stove
Structure and exterior
- Roof:Shingle
- Year built:1975
- Building area:4,482 sq. ft.
- Lot area:8.15 Acres
Schools
- High school:Hampshire Reg.
- Middle school:Hampshire Reg.
- Elementary school:Ann T. Dunphy
Utilities
- Water:Private
- Sewer:Private Sewer
Finances and disclosures
- Price:$1,125,000
- Price per sq. ft.:$251
- Tax amount:$8,864
New listings near 19 Cole Road
- Open Sat, 10 to 11:30amNew
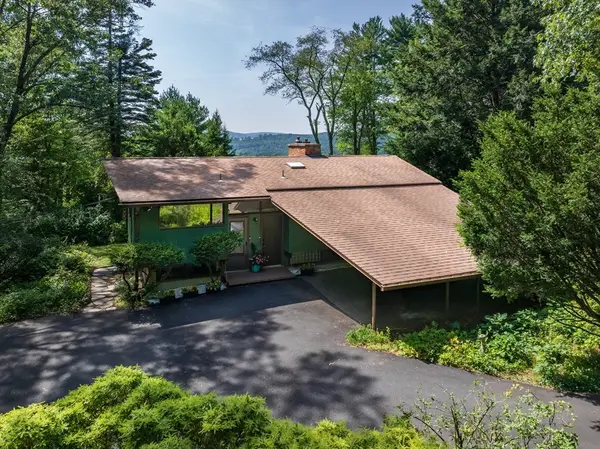 $825,000Active4 beds 2 baths1,930 sq. ft.
$825,000Active4 beds 2 baths1,930 sq. ft.15 Cole Rd, Williamsburg, MA 01039
MLS# 73417802Listed by: Keller Williams Realty 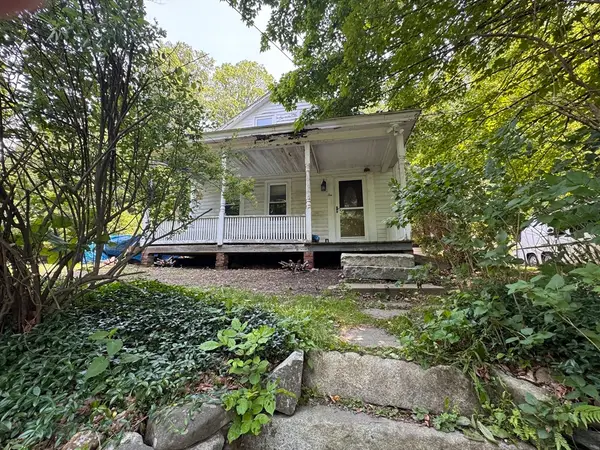 $194,000Active3 beds 1 baths1,662 sq. ft.
$194,000Active3 beds 1 baths1,662 sq. ft.6 Nichols Road, Williamsburg, MA 01096
MLS# 73407099Listed by: Brick & Mortar Northampton $150,000Active4.1 Acres
$150,000Active4.1 Acres37 N Farms Rd, Williamsburg, MA 01039
MLS# 73395516Listed by: 5 College REALTORS® Northampton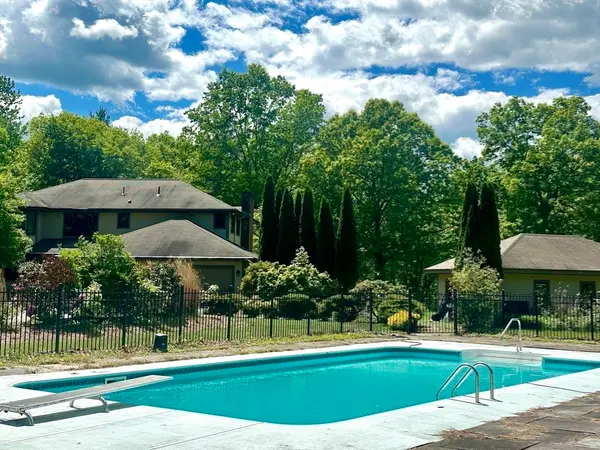 $999,000Active4 beds 4 baths4,144 sq. ft.
$999,000Active4 beds 4 baths4,144 sq. ft.201 Main Street, Williamsburg, MA 01039
MLS# 73381220Listed by: Delap Real Estate LLC $349,000Active3 beds 1 baths1,651 sq. ft.
$349,000Active3 beds 1 baths1,651 sq. ft.2 North Street, Williamsburg, MA 01096
MLS# 73368049Listed by: Steve Snow Real Estate $1,099,000Active5 beds 4 baths3,923 sq. ft.
$1,099,000Active5 beds 4 baths3,923 sq. ft.30 South St, Williamsburg, MA 01096
MLS# 73311033Listed by: William Pitt Sotheby's International Realty $329,000Active2 beds 1 baths936 sq. ft.
$329,000Active2 beds 1 baths936 sq. ft.86 South Street, Williamsburg, MA 01096
MLS# 73390556Listed by: Berkshire Hathaway HomeServices Realty Professionals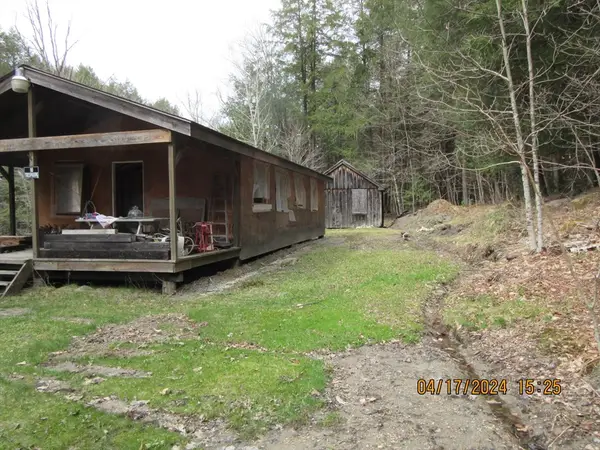 $175,000Active2 beds 1 baths738 sq. ft.
$175,000Active2 beds 1 baths738 sq. ft.86 Ashfield Rd, Williamsburg, MA 01096
MLS# 73362462Listed by: Jorge Andres Zea
