2 Oxford Pl, Worcester, MA 01609
Local realty services provided by:ERA Key Realty Services
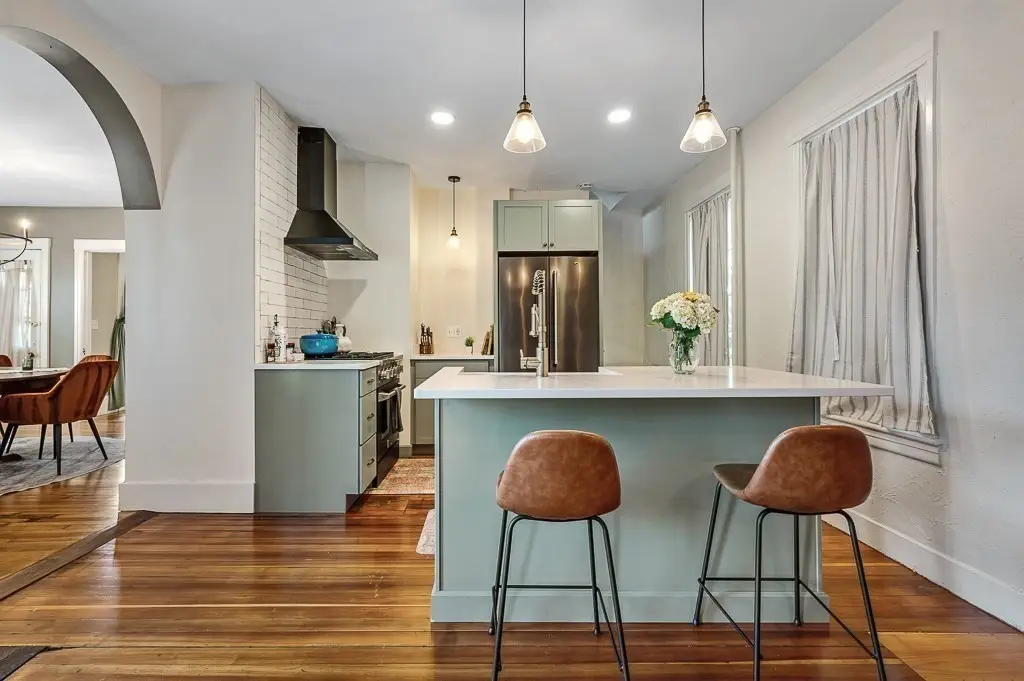
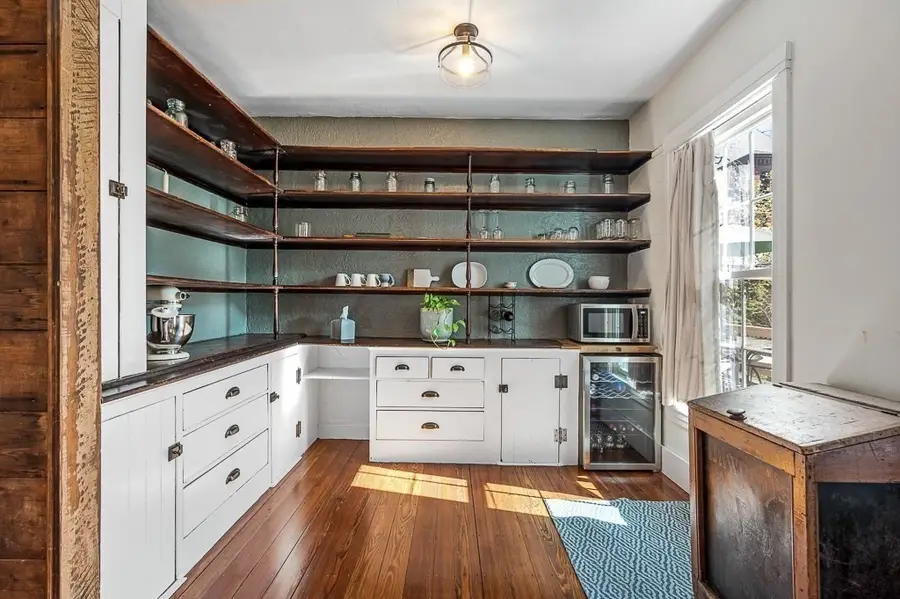

2 Oxford Pl,Worcester, MA 01609
$749,900
- 4 Beds
- 5 Baths
- 4,032 sq. ft.
- Single family
- Active
Listed by:macey gaumond
Office:michael toomey & associates, inc.
MLS#:73393249
Source:MLSPIN
Price summary
- Price:$749,900
- Price per sq. ft.:$185.99
About this home
Rare find–the “Whitney-Dodd” house (1851), is a huge 4032 sq-ft home boasting 4+ bedrooms, five baths, two renovated kitchens, two laundry rooms, and a private yard located in the quaint historic Crown Hill neighborhood. Full of charm and elegance with original hardwoods, period marble mantelpieces, high ceilings and custom woodwork throughout. Originally built as a multi-family home, you will find a flexible layout that supports WFH, multi-generational living or short/long term rental, the possibilities are abundant. Grand exterior columns and granite stone accents the front entrance, as well as a gas burning street lamp. You'll appreciate the privacy on this dead end drive with ample parking including dedicated parking spaces, long driveway and 2 car garage. New roof, insulation, HW heater & more. Minutes to Route 9 & 290 and quick walk to downtown, commuter rail, Polar Park, DCU, City Hall, Hanover Theatre, museums & restaurants as well as many Universities and Medical facilities.
Contact an agent
Home facts
- Year built:1851
- Listing Id #:73393249
- Updated:August 14, 2025 at 10:28 AM
Rooms and interior
- Bedrooms:4
- Total bathrooms:5
- Full bathrooms:3
- Half bathrooms:2
- Living area:4,032 sq. ft.
Heating and cooling
- Cooling:2 Cooling Zones, Ductless, Window Unit(s)
- Heating:Heat Pump, Steam
Structure and exterior
- Roof:Shingle, Slate
- Year built:1851
- Building area:4,032 sq. ft.
- Lot area:0.11 Acres
Utilities
- Water:Public
- Sewer:Public Sewer
Finances and disclosures
- Price:$749,900
- Price per sq. ft.:$185.99
- Tax amount:$7,282 (2025)
New listings near 2 Oxford Pl
- Open Sat, 11:30am to 1pmNew
 $499,900Active3 beds 3 baths1,752 sq. ft.
$499,900Active3 beds 3 baths1,752 sq. ft.20 Frongillo Farm Rd, Worcester, MA 01604
MLS# 73418158Listed by: Keller Williams Pinnacle Central - Open Fri, 5:30 to 7pmNew
 $699,000Active4 beds 4 baths2,721 sq. ft.
$699,000Active4 beds 4 baths2,721 sq. ft.6 Cutler Rd, Worcester, MA 01612
MLS# 73418092Listed by: Champion Real Estate, Inc. - Open Sun, 12:30 to 2pmNew
 $289,900Active2 beds 1 baths1,086 sq. ft.
$289,900Active2 beds 1 baths1,086 sq. ft.14 Ashland St #2R, Worcester, MA 01609
MLS# 73417967Listed by: RE/MAX Preferred Properties - Open Fri, 5 to 6:30pmNew
 $389,000Active3 beds 1 baths1,335 sq. ft.
$389,000Active3 beds 1 baths1,335 sq. ft.12 Mary Ann Dr, Worcester, MA 01606
MLS# 73416096Listed by: Coldwell Banker Realty - Worcester - Open Sun, 11am to 12:30pmNew
 $439,900Active4 beds 2 baths1,344 sq. ft.
$439,900Active4 beds 2 baths1,344 sq. ft.149 Mill St, Worcester, MA 01603
MLS# 73417829Listed by: Keller Williams Pinnacle Central - Open Sat, 11am to 12:30pmNew
 $224,900Active2 beds 1 baths807 sq. ft.
$224,900Active2 beds 1 baths807 sq. ft.80 Stanton St #34, Worcester, MA 01605
MLS# 73417836Listed by: RE/MAX Prof Associates - Open Sat, 11:30am to 1pmNew
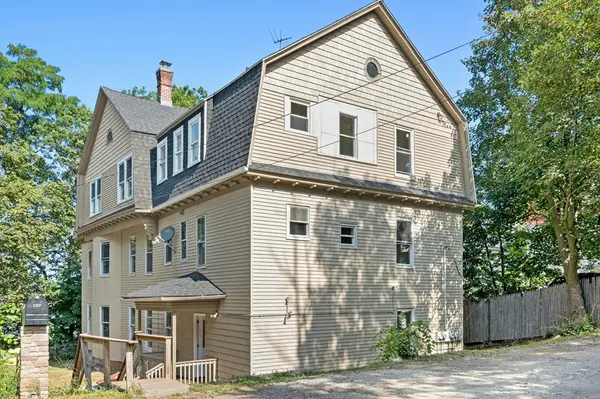 $1,199,999Active12 beds 3 baths4,870 sq. ft.
$1,199,999Active12 beds 3 baths4,870 sq. ft.139 Lincoln St, Worcester, MA 01605
MLS# 73417803Listed by: RE/MAX Executive Realty - Open Sat, 11am to 1pmNew
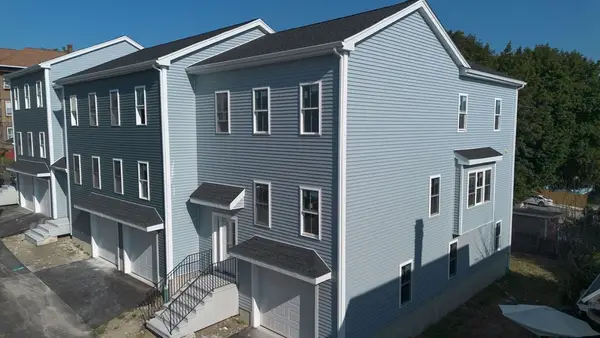 $499,900Active3 beds 3 baths2,024 sq. ft.
$499,900Active3 beds 3 baths2,024 sq. ft.17-C Mott Street, Worcester, MA 01604
MLS# 73417711Listed by: Century 21 XSELL REALTY - Open Sun, 12 to 1:30pmNew
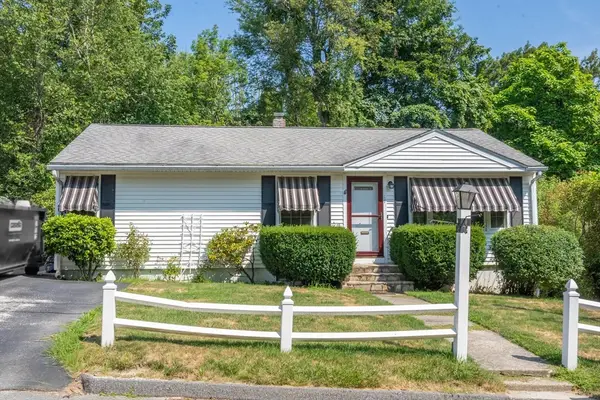 $399,900Active3 beds 1 baths960 sq. ft.
$399,900Active3 beds 1 baths960 sq. ft.17 Orrison St, Worcester, MA 01609
MLS# 73417752Listed by: RE/MAX Vision - Open Sat, 11am to 1pmNew
 $214,900Active2 beds 1 baths825 sq. ft.
$214,900Active2 beds 1 baths825 sq. ft.80 Stanton Street #21, Worcester, MA 01605
MLS# 73417682Listed by: Lamacchia Realty, Inc.
