363 Stratford Ave, Aberdeen, MD 21001
Local realty services provided by:O'BRIEN REALTY ERA POWERED
363 Stratford Ave,Aberdeen, MD 21001
$339,900
- 3 Beds
- 2 Baths
- 2,132 sq. ft.
- Single family
- Active
Listed by:zach burnham
Office:homeowners real estate
MLS#:MDHR2048874
Source:BRIGHTMLS
Price summary
- Price:$339,900
- Price per sq. ft.:$159.43
About this home
Freshly remodeled split level home complete with many upgrades for an affordable price! Entering into the living room, the lofted cathedral ceilings, the cozy LVP floors, and the oversized front windows provide an amazingly comfy and airy feel. Off the living room is the kitchen boasting brand new cabinets topped off with custom crown molding, granite counters, SS appliances and the new LVP floors carry throughout the kitchen as well. The 2nd floor hosts all 3 bedrooms and a full bathroom with a brand new tub with a custom ceramic tile surround. Downstairs is a fully finished basement, including a full bathroom, that could easily function as a 4th bedroom, an in-law suite or a great TV room, playroom, home gym, home office, or whatever best suits your needs. The basement also has a door accessing the rear yard. Outside there is a patio out back and a deck on the side off of the kitchen. The HVAC system is brand new. Brand new concrete driveway and front porch. All work was done with the proper permits and by licensed contractors. You'll be hard pressed to find anything in this condition for this price in our area. Schedule your showing today!
Contact an agent
Home facts
- Year built:1986
- Listing ID #:MDHR2048874
- Added:9 day(s) ago
- Updated:November 02, 2025 at 02:45 PM
Rooms and interior
- Bedrooms:3
- Total bathrooms:2
- Full bathrooms:2
- Living area:2,132 sq. ft.
Heating and cooling
- Cooling:Central A/C, Programmable Thermostat
- Heating:Electric, Forced Air, Heat Pump - Electric BackUp, Programmable Thermostat
Structure and exterior
- Roof:Shingle
- Year built:1986
- Building area:2,132 sq. ft.
- Lot area:0.13 Acres
Schools
- High school:ABERDEEN
- Middle school:ABERDEEN
- Elementary school:G. LISBY ELEMENTARY AT HILLSDALE
Utilities
- Water:Public
- Sewer:Public Sewer
Finances and disclosures
- Price:$339,900
- Price per sq. ft.:$159.43
- Tax amount:$3,662 (2025)
New listings near 363 Stratford Ave
- Coming SoonOpen Sat, 12 to 2pm
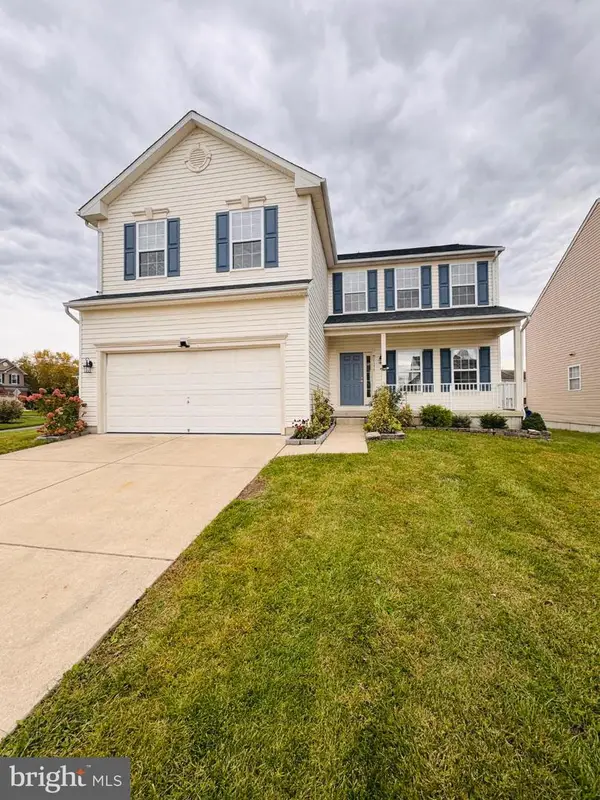 $599,000Coming Soon6 beds 4 baths
$599,000Coming Soon6 beds 4 baths1375 Tralee Cir, ABERDEEN, MD 21001
MLS# MDHR2048966Listed by: COLDWELL BANKER REALTY - New
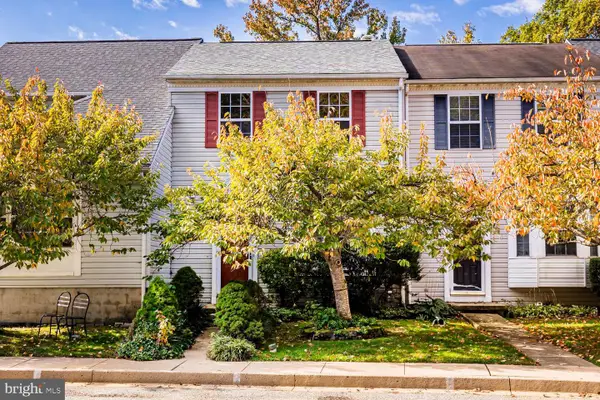 $299,000Active4 beds 4 baths1,610 sq. ft.
$299,000Active4 beds 4 baths1,610 sq. ft.321 Woodland Green Ct, ABERDEEN, MD 21001
MLS# MDHR2049074Listed by: LONG & FOSTER REAL ESTATE, INC. - Coming Soon
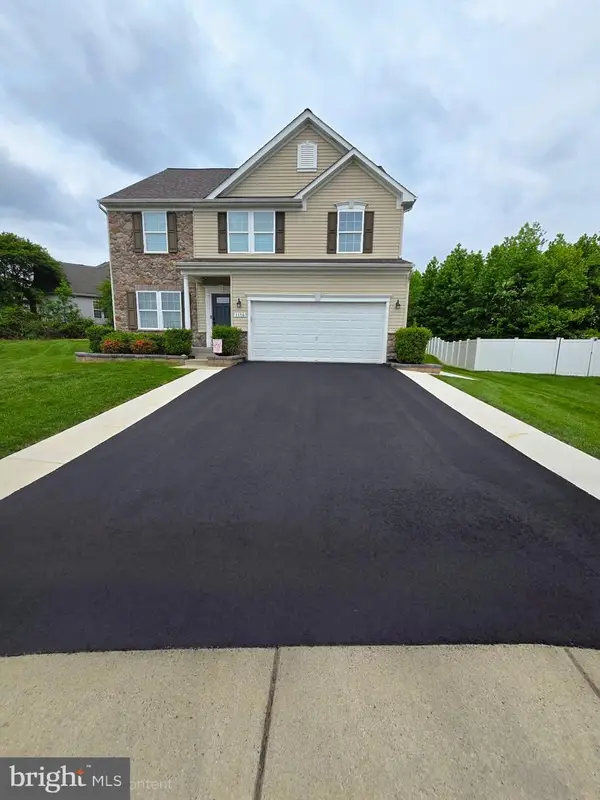 $550,000Coming Soon4 beds 3 baths
$550,000Coming Soon4 beds 3 baths1116 Melissa Ct, HAVRE DE GRACE, MD 21078
MLS# MDHR2048978Listed by: CUMMINGS & CO. REALTORS - Coming Soon
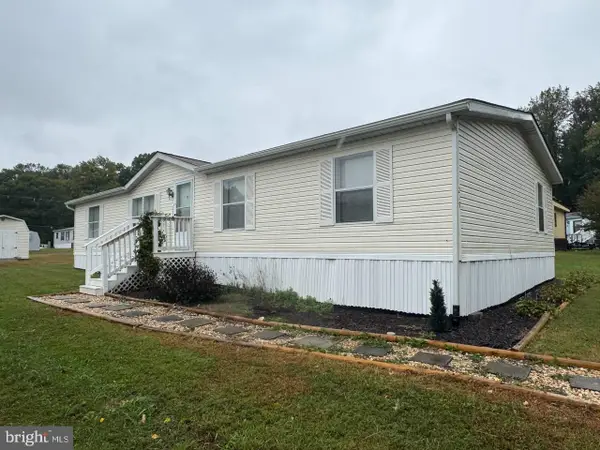 $105,000Coming Soon3 beds 2 baths
$105,000Coming Soon3 beds 2 baths219 Golf Dr, ABERDEEN, MD 21001
MLS# MDHR2048982Listed by: REVOL REAL ESTATE, LLC - New
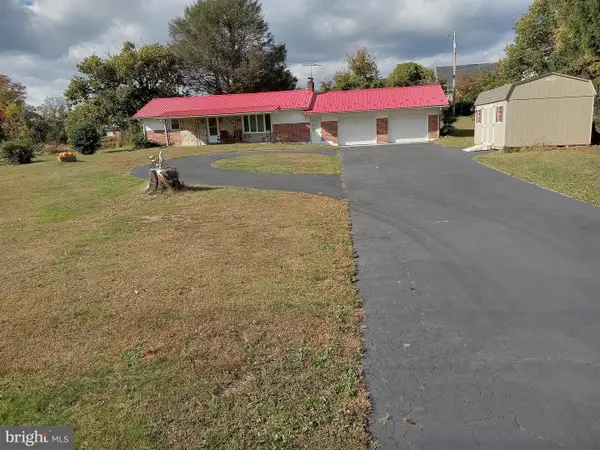 $350,000Active2 beds 1 baths1,098 sq. ft.
$350,000Active2 beds 1 baths1,098 sq. ft.834 Gilbert Rd, ABERDEEN, MD 21001
MLS# MDHR2048942Listed by: PACIFIC REALTY 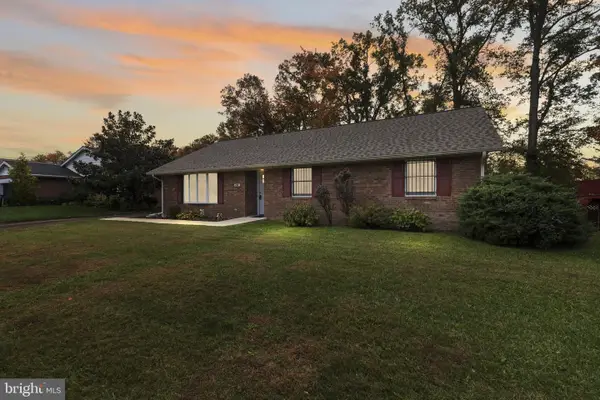 $325,000Pending3 beds 2 baths1,510 sq. ft.
$325,000Pending3 beds 2 baths1,510 sq. ft.638 Westwood Dr, ABERDEEN, MD 21001
MLS# MDHR2048934Listed by: EXP REALTY, LLC- New
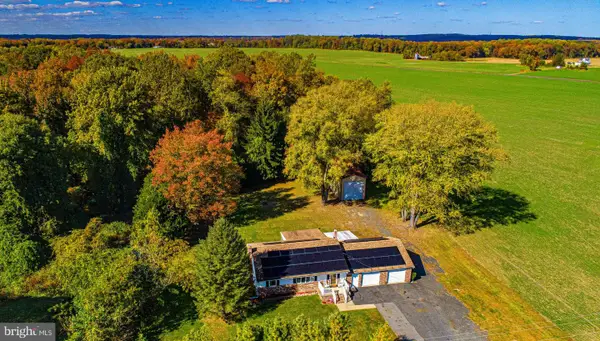 $380,000Active3 beds 2 baths1,870 sq. ft.
$380,000Active3 beds 2 baths1,870 sq. ft.1834 Perryman Rd, ABERDEEN, MD 21001
MLS# MDHR2048914Listed by: LONG & FOSTER REAL ESTATE, INC. - New
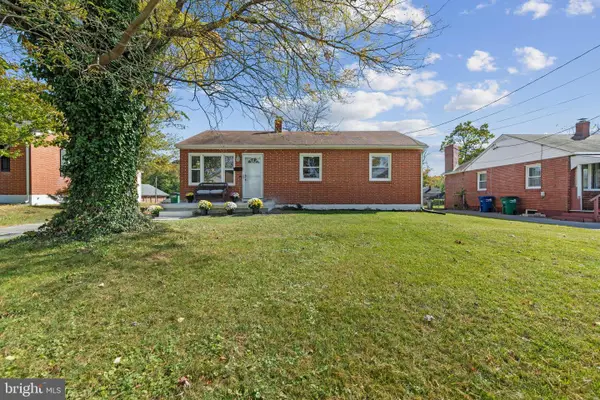 $289,900Active3 beds 1 baths1,412 sq. ft.
$289,900Active3 beds 1 baths1,412 sq. ft.73 Baker St, ABERDEEN, MD 21001
MLS# MDHR2048090Listed by: KELLER WILLIAMS GATEWAY LLC 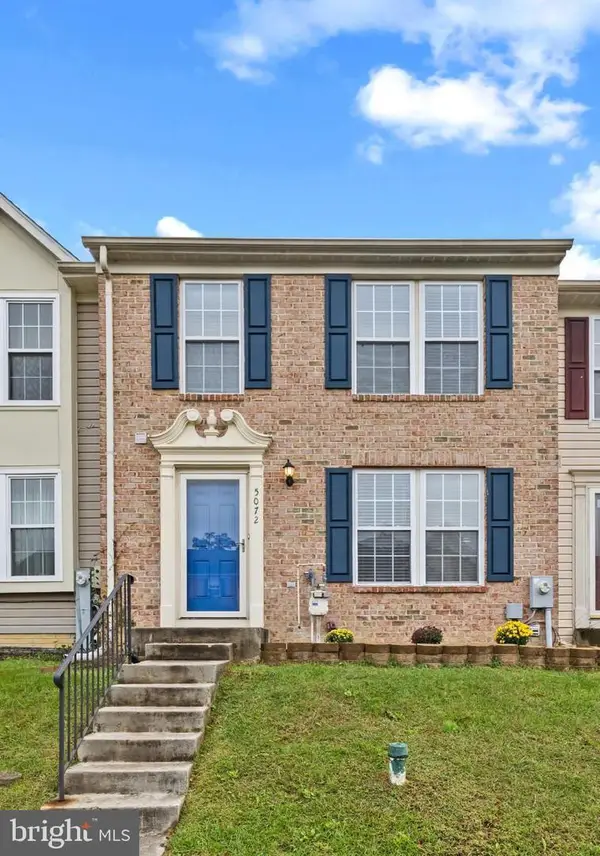 $295,000Pending3 beds 3 baths1,904 sq. ft.
$295,000Pending3 beds 3 baths1,904 sq. ft.5072 Bristle Cone, ABERDEEN, MD 21001
MLS# MDHR2048358Listed by: MR. LISTER REALTY
