1201 Alder Shot Ct, Abingdon, MD 21009
Local realty services provided by:ERA Central Realty Group
1201 Alder Shot Ct,Abingdon, MD 21009
$514,999
- 4 Beds
- 4 Baths
- 2,914 sq. ft.
- Single family
- Pending
Listed by:wendy slaughter
Office:vybe realty
MLS#:MDHR2043542
Source:BRIGHTMLS
Price summary
- Price:$514,999
- Price per sq. ft.:$176.73
- Monthly HOA dues:$28.58
About this home
BACK ON THE MARKET. Buyer's financing fell through at no fault of the property or seller. This stunning colonial has fresh neutral paint and new luxury vinyl plank flooring on the main floor and new carpeting upstairs & lighting throughout. The dramatic two-story foyer and living room have an open and airy feel that extends throughout much of the home with its 9-foot ceilings. The spacious main level layout is ideal for hosting, with an open-concept family room and a gourmet kitchen with a center island, and pantry. The kitchen opens to the dining room and the family room with a fireplace making dinner parties a breeze. Upstairs are four spacious bedrooms, including a luxurious primary suite. The primary suite has walk-in closets and a spa-like bath with a soaking tub with updated lighting, and vanity. A second ensuite bedroom has access to a full bath with an updated vanity, while the other two bedrooms have access to a full hall bath. A laundry room is conveniently located on this level. The newly refreshed deck, perfect for summer BBQs and quiet evenings, makes outdoor living just as inviting! The lower level is ready for your finishing touches and conveniently walks out to the backyard. Plenty of parking is available in the driveway & two-car garage with bonus storage space. Tucked in a peaceful neighborhood with quick access to local amenities and I-95, this home also comes with a one-year home warranty for added peace of mind. Don’t miss the chance to make this stylish, move-in-ready home yours!
Contact an agent
Home facts
- Year built:2006
- Listing ID #:MDHR2043542
- Added:117 day(s) ago
- Updated:October 01, 2025 at 07:32 AM
Rooms and interior
- Bedrooms:4
- Total bathrooms:4
- Full bathrooms:3
- Half bathrooms:1
- Living area:2,914 sq. ft.
Heating and cooling
- Cooling:Central A/C
- Heating:Central, Electric, Natural Gas
Structure and exterior
- Year built:2006
- Building area:2,914 sq. ft.
- Lot area:0.23 Acres
Utilities
- Water:Public
- Sewer:Public Sewer
Finances and disclosures
- Price:$514,999
- Price per sq. ft.:$176.73
- Tax amount:$4,537 (2024)
New listings near 1201 Alder Shot Ct
- Coming Soon
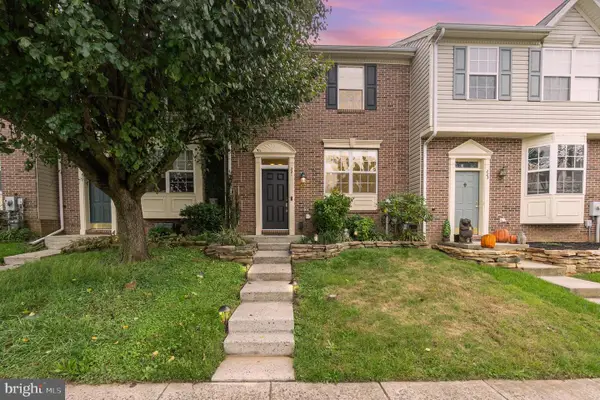 $350,000Coming Soon3 beds 3 baths
$350,000Coming Soon3 beds 3 baths221 Glen View Ter, ABINGDON, MD 21009
MLS# MDHR2048174Listed by: COLDWELL BANKER REALTY 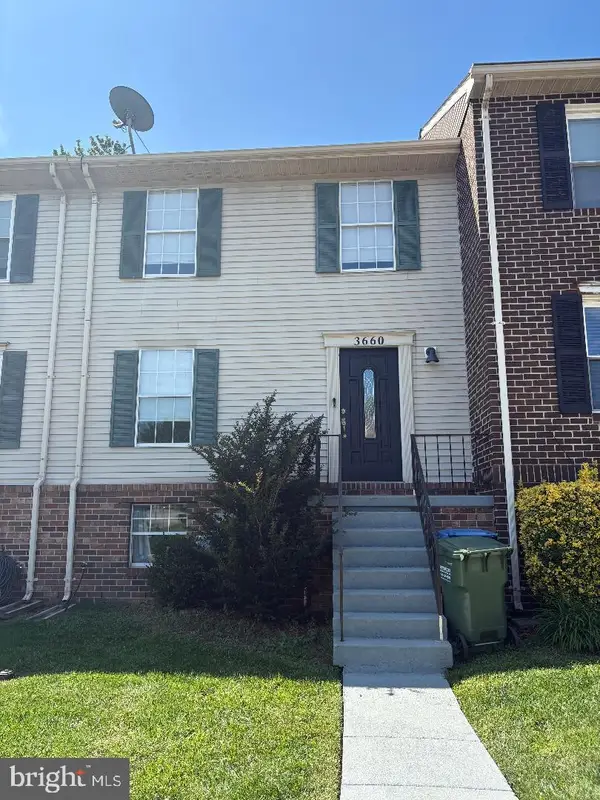 $189,900Pending3 beds 2 baths1,350 sq. ft.
$189,900Pending3 beds 2 baths1,350 sq. ft.3660 Marpat Dr, ABINGDON, MD 21009
MLS# MDHR2048164Listed by: SAMSON PROPERTIES- New
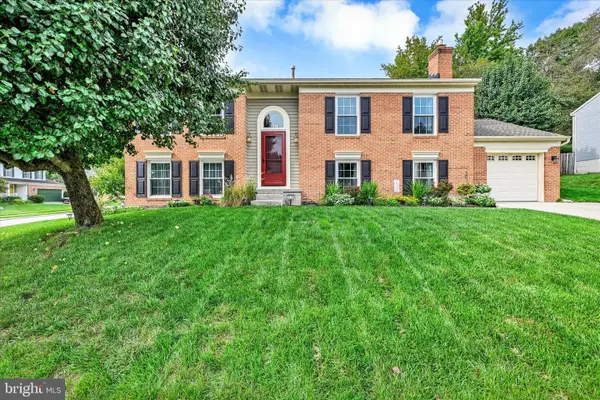 $439,900Active5 beds 3 baths2,118 sq. ft.
$439,900Active5 beds 3 baths2,118 sq. ft.3134 Laurel View Dr, ABINGDON, MD 21009
MLS# MDHR2048064Listed by: ONE PERCENT LISTS MID-ATLANTIC - New
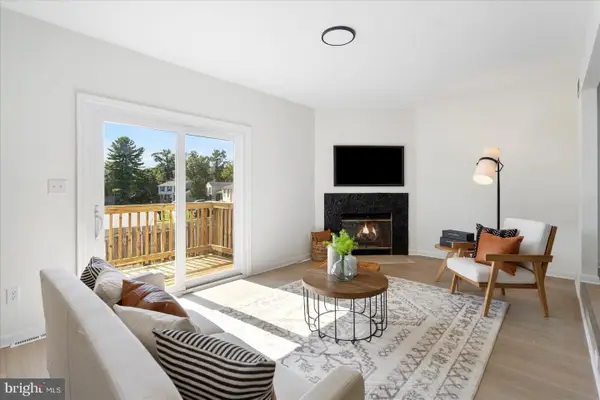 $324,900Active3 beds 4 baths1,588 sq. ft.
$324,900Active3 beds 4 baths1,588 sq. ft.2931 Shelley Ct, ABINGDON, MD 21009
MLS# MDHR2048092Listed by: ALBERTI REALTY, LLC 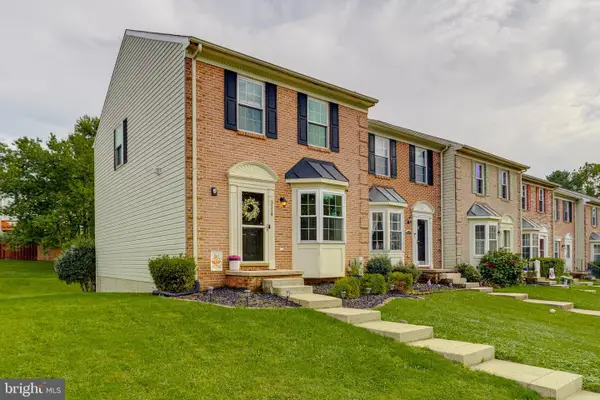 $335,000Pending3 beds 3 baths1,790 sq. ft.
$335,000Pending3 beds 3 baths1,790 sq. ft.3114 Tipton Way, ABINGDON, MD 21009
MLS# MDHR2048082Listed by: HOMEOWNERS REAL ESTATE- New
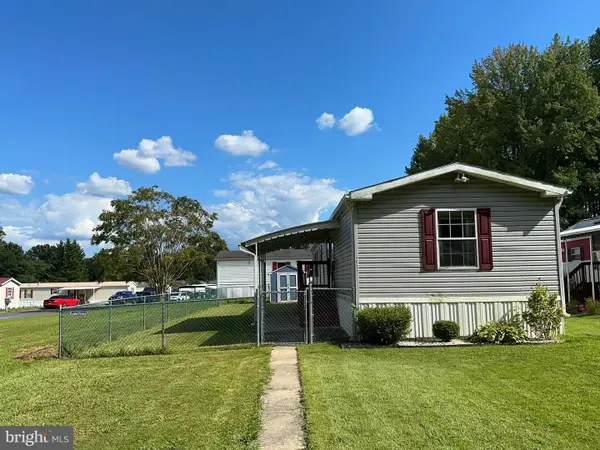 $69,900Active2 beds 2 baths1,200 sq. ft.
$69,900Active2 beds 2 baths1,200 sq. ft.4053 Abinrox Dr, ABINGDON, MD 21009
MLS# MDHR2048078Listed by: EXP REALTY, LLC. - Open Sun, 12 to 2pmNew
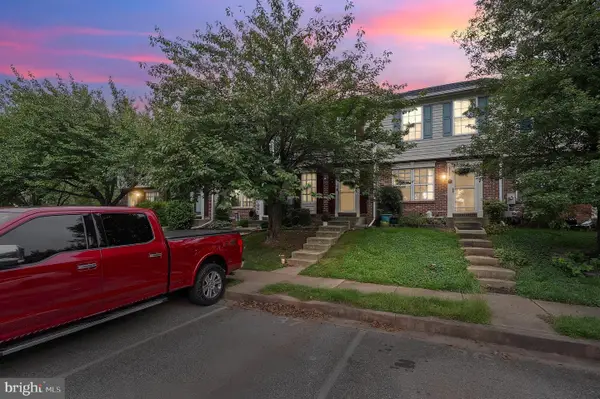 $335,000Active3 beds 2 baths1,342 sq. ft.
$335,000Active3 beds 2 baths1,342 sq. ft.3109 Eden Dr, ABINGDON, MD 21009
MLS# MDHR2048046Listed by: EXP REALTY, LLC 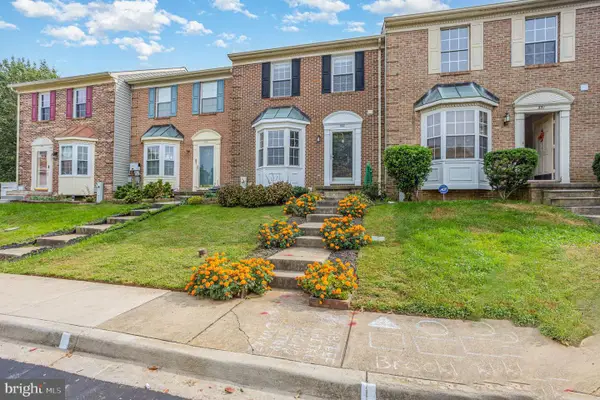 $325,000Pending3 beds 3 baths1,660 sq. ft.
$325,000Pending3 beds 3 baths1,660 sq. ft.333 Sunray Ct, ABINGDON, MD 21009
MLS# MDHR2047980Listed by: COLDWELL BANKER REALTY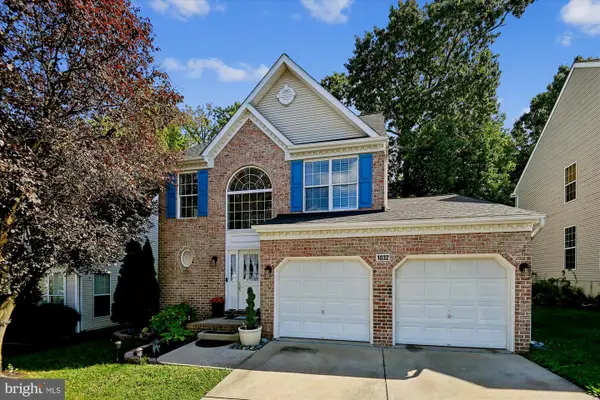 $460,000Pending3 beds 3 baths2,776 sq. ft.
$460,000Pending3 beds 3 baths2,776 sq. ft.1032 Searay Ct, ABINGDON, MD 21009
MLS# MDHR2047262Listed by: EXECUHOME REALTY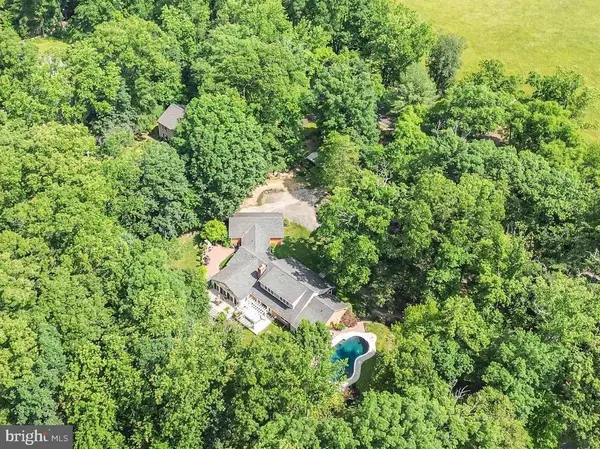 $760,000Pending3 beds 4 baths3,659 sq. ft.
$760,000Pending3 beds 4 baths3,659 sq. ft.2414 Laurel Bush Rd, ABINGDON, MD 21009
MLS# MDHR2047970Listed by: LONG & FOSTER REAL ESTATE, INC.
