1245 Hilltop Dr, Annapolis, MD 21409
Local realty services provided by:ERA OakCrest Realty, Inc.
Upcoming open houses
- Sat, Oct 2511:00 am - 01:00 pm
- Sun, Oct 2611:00 am - 01:00 pm
Listed by:charles d hoyt
Office:keller williams select realtors of annapolis
MLS#:MDAA2129428
Source:BRIGHTMLS
Price summary
- Price:$625,000
- Price per sq. ft.:$285.13
- Monthly HOA dues:$0.83
About this home
This sophisticated 4-bedroom, 3-full-bath and 1-half-bath, residence offers gracious living and effortless entertaining just moments from water access and neighborhood amenities. With upper-level and lower level laundries, a master suite that features a vaulted ceiling, a spa-style jetted tub and a walk-in closet, this charming colonial was thoughtfully planned for modern comfort. The heart of the home is a chef’s kitchen anchored by a generous island. The kitchen is equipped with two sinks, stainless Viking appliances, a six-burner gas range with designer hood, and a pot filler above the cooktop. Pendant and recessed lighting brighten the space. A double-sided gas fireplace ties together the kitchen and adjoining living space, creating warmth and connectivity in perfect balance. Hardwood floors underfoot and freshly painted main and upper levels provide a great head start for the next owner to move-in and enjoy. A large deck and rear patio set the scene for outdoor entertaining, while a detached workshop—conditioned with its own mini-split system—gives hobbyists or remote workers a dedicated space of their own. The two-car garage with painted floor, recessed lighting and its own mini-split system, ensure practicality meets polish, and the large flat and fenced backyard is great for kids and pets. Nestled in Cape St. Claire, a covenanted waterfront community on the Broadneck Peninsula, this home places you within close proximity to community beaches, boat ramps, marinas, and a charming shopping and dining plaza. For sailing, kayaking or relaxing on the sandy beach, you’re only minutes from your next adventure. Enjoy the vibrant life of this community. Call today to schedule a private showing and discover all this home and neighborhood have to offer.
Contact an agent
Home facts
- Year built:2000
- Listing ID #:MDAA2129428
- Added:2 day(s) ago
- Updated:October 24, 2025 at 12:13 PM
Rooms and interior
- Bedrooms:4
- Total bathrooms:4
- Full bathrooms:3
- Half bathrooms:1
- Living area:2,192 sq. ft.
Heating and cooling
- Cooling:Central A/C
- Heating:Electric, Heat Pump(s)
Structure and exterior
- Year built:2000
- Building area:2,192 sq. ft.
- Lot area:0.21 Acres
Schools
- High school:BROADNECK
Utilities
- Water:Well
- Sewer:Public Sewer
Finances and disclosures
- Price:$625,000
- Price per sq. ft.:$285.13
- Tax amount:$5,283 (2025)
New listings near 1245 Hilltop Dr
- Coming SoonOpen Sun, 12 to 2pm
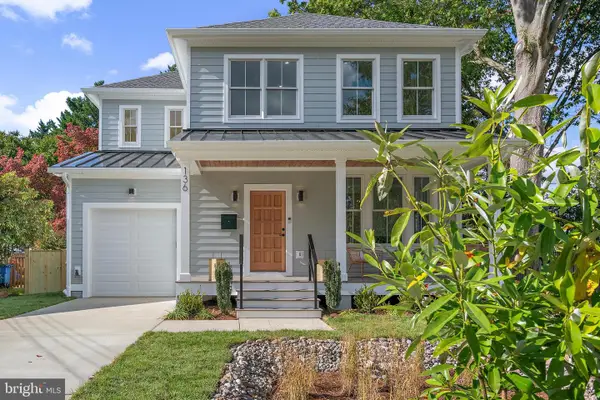 $1,275,000Coming Soon5 beds 4 baths
$1,275,000Coming Soon5 beds 4 baths136 S Homeland Ave, ANNAPOLIS, MD 21401
MLS# MDAA2129520Listed by: COLDWELL BANKER REALTY - New
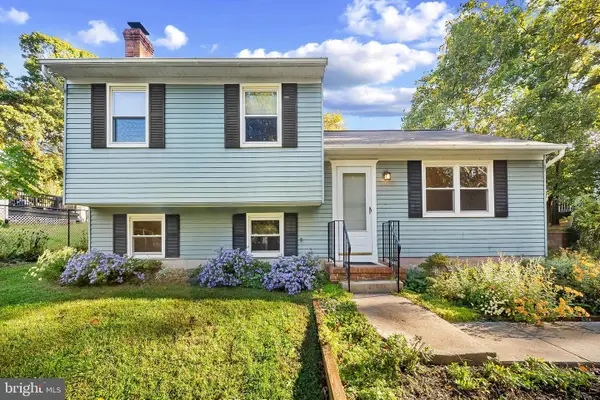 $525,000Active3 beds 2 baths1,828 sq. ft.
$525,000Active3 beds 2 baths1,828 sq. ft.1044 Skyview Dr, ANNAPOLIS, MD 21409
MLS# MDAA2127782Listed by: COLDWELL BANKER REALTY - Coming Soon
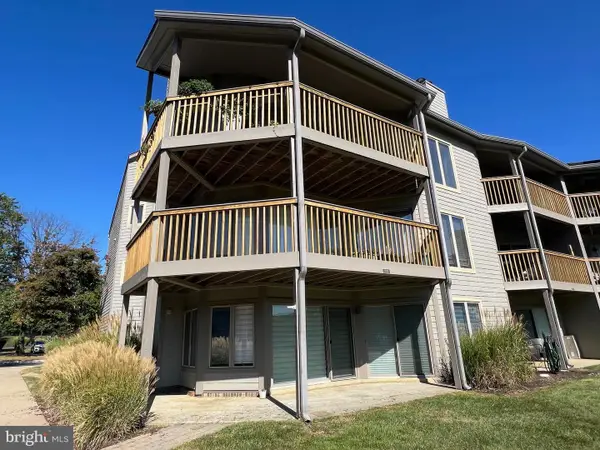 $587,500Coming Soon2 beds 2 baths
$587,500Coming Soon2 beds 2 baths7006 Channel Village Ct #t1, ANNAPOLIS, MD 21403
MLS# MDAA2127808Listed by: SAMSON PROPERTIES - Open Sat, 11:30am to 1:30pmNew
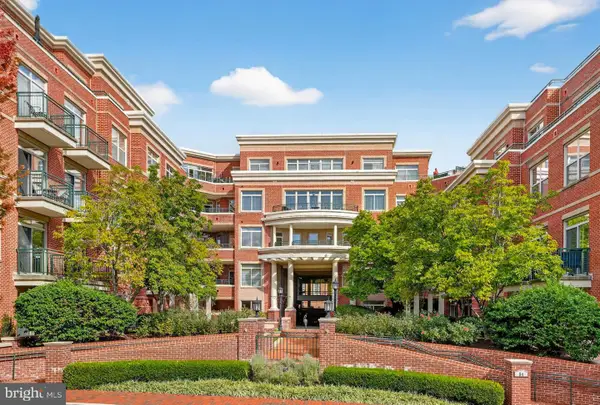 $750,000Active2 beds 2 baths1,296 sq. ft.
$750,000Active2 beds 2 baths1,296 sq. ft.66 Franklin St #101, ANNAPOLIS, MD 21401
MLS# MDAA2128914Listed by: COLDWELL BANKER REALTY - Coming Soon
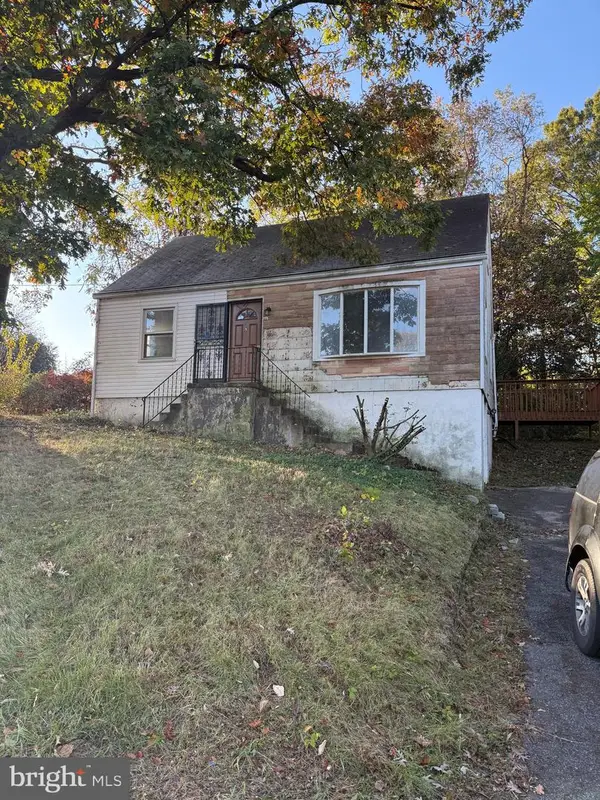 $274,999Coming Soon4 beds 2 baths
$274,999Coming Soon4 beds 2 baths2017 Forest Dr, ANNAPOLIS, MD 21401
MLS# MDAA2129610Listed by: THURSTON WYATT REAL ESTATE, LLC - Open Sat, 1 to 3pmNew
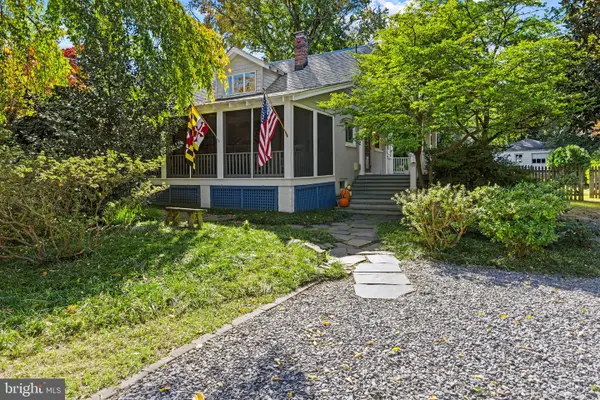 $1,100,000Active4 beds 2 baths1,477 sq. ft.
$1,100,000Active4 beds 2 baths1,477 sq. ft.30 Decatur Ave, ANNAPOLIS, MD 21403
MLS# MDAA2129496Listed by: TTR SOTHEBY'S INTERNATIONAL REALTY - Open Sat, 11am to 1pmNew
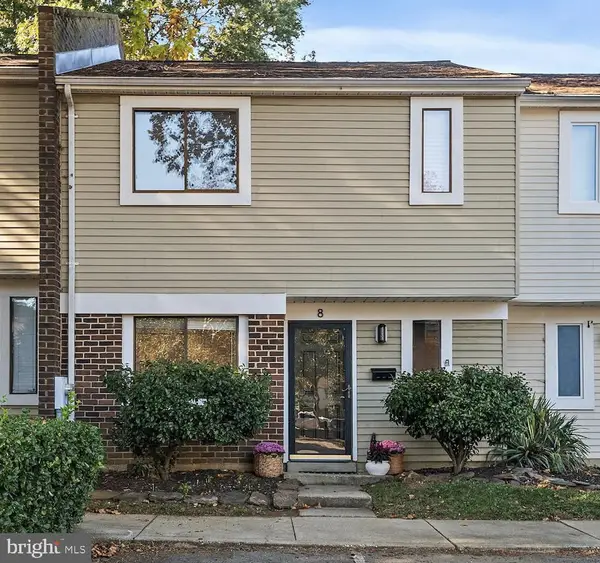 $375,000Active3 beds 3 baths1,450 sq. ft.
$375,000Active3 beds 3 baths1,450 sq. ft.8 Rockwell Ct, ANNAPOLIS, MD 21403
MLS# MDAA2128718Listed by: COLDWELL BANKER REALTY - Coming Soon
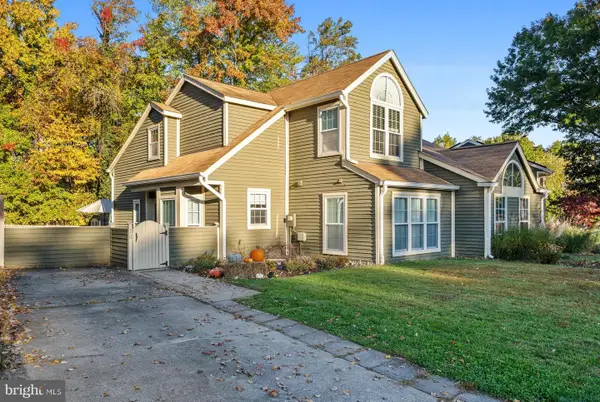 $445,000Coming Soon2 beds 2 baths
$445,000Coming Soon2 beds 2 baths15 Skippers Ct, ANNAPOLIS, MD 21403
MLS# MDAA2129432Listed by: REAL BROKER, LLC - DUNKIRK - Open Sat, 1 to 3pmNew
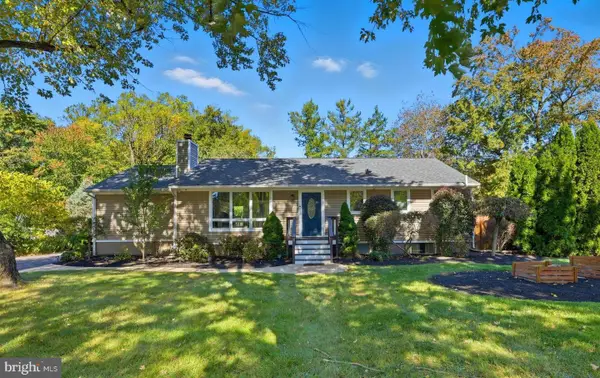 $725,000Active4 beds 3 baths2,982 sq. ft.
$725,000Active4 beds 3 baths2,982 sq. ft.1114 Bay Ridge Rd, ANNAPOLIS, MD 21403
MLS# MDAA2129480Listed by: KW METRO CENTER - New
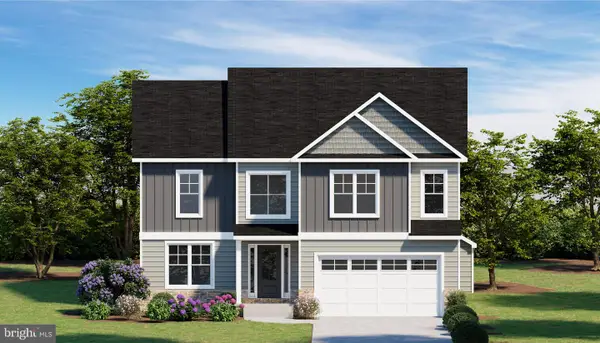 $799,990Active4 beds 3 baths2,580 sq. ft.
$799,990Active4 beds 3 baths2,580 sq. ft.3123 Arundel On The Bay Road - Taft Model, ANNAPOLIS, MD 21403
MLS# MDAA2129594Listed by: DOUGLAS REALTY LLC
