702 Banneker Ln, Annapolis, MD 21401
Local realty services provided by:ERA Byrne Realty
Listed by:sandra patterson
Office:taylor properties
MLS#:MDAA2122726
Source:BRIGHTMLS
Price summary
- Price:$835,000
- Price per sq. ft.:$226.04
- Monthly HOA dues:$183.33
About this home
Don't Overlook this Beautiful SFH in Kingsport Subdivision of Annapolis... 4 Bedroom, 3.5 Bathroom, 2 Car Garage, w/ over 5,000 Total Sq Ft. (Sellers has a 2.375% VA Assumable Loan) As soon as you walk thru the door you will fall in love with the Grand Entrance, there are 9 Foot Ceilings throughout w/ Columned Entry to a Formal Living and Dining Room w/ Crown Molding and Chair Rail Detailing. The Main Level features Beautiful Hardwood Floors that flow into your Oversized Eat-In Gourmet Kitchen w/ Double Oven, Center Island w/ Gas Cooktop, New Stainless Steel Refrigerator and Stainless Steel Dishwasher installed 1 year ago, Granite Counter Tops, Walk-In Pantry. The Kitchen is Open to a Two-Story Family Room w/ Gas Fireplace. Off the Foyer you will find the Half Bathroom and near the Pantry is a Large Laundry Room and door that leads to the 2 Car Garage. Just off the Family/Living Room is a First Floor Office. Upstairs you will find all 4 Bedrooms including a Bonus Loft Area that Overlooks the Family Room. You will be very pleased when you see the size of the Primary Bedroom Oasis includes: Tray Ceiling up to 10 Feet, Sitting Area, Double Walk-In Closet and an En-suite w/ Luxury Bathroom that includes a soaking Tub, Separate Shower and Double Sinks. Second Bedroom also have an En-suite and walk-in Closet. Bedrooms 3-4 Share the 3rd Full Bathroom in the Hallway, Bedroom 3 has a Walk-In Closet, Bedroom 4 has Dual Closets. The unfinished 1,609 Sqft Basement offers a full bath rough-in, Radon Remediation System and Plenty of Storage Room plus additional Living Space and an Egress Window, so an extra Bedroom and Full Bathroom can easily be added. The Outside Features a stunning Stamped Concert Patio w/ an area to add Table and Chairs and even a Fire-Pit. Backyard is Fully Fenced for Privacy and home has an Asphalt Driveway. The Home is located in one of the prime spots in the neighborhood just across from the community pool and bathhouse. HOA Amenities include a community pool with terrace, spa pool, and grilling area; fishing; two playground areas; hiking and biking trails, kayak and canoe storage racks and kayak/canoe loading bar. Additional Items to Note: 1 year ago the Roof was replaced and a New Washer and Dryer were installed, New Carpet just installed up the stairs and in all the Bedrooms, Ceiling Fan prewire in Great Room, Exterior Trim was repainted just last week and any damaged trim was replaced and lastly 1 of the 2 HVAC Systems was replaced in 2021. Conveniently located off 665 Aris T Allen Blvd & Forest Drive and easy assess to Rt 2, 50 and 97 if commuting to DC, NSA or Fort Meade or Baltimore. Close to shopping, entertainment and restaurants and less than 5 miles from the Naval Academy and Downtown Annapolis. Schedule your showing today!
Contact an agent
Home facts
- Year built:2006
- Listing ID #:MDAA2122726
- Added:56 day(s) ago
- Updated:October 03, 2025 at 05:32 AM
Rooms and interior
- Bedrooms:4
- Total bathrooms:4
- Full bathrooms:3
- Half bathrooms:1
- Living area:3,694 sq. ft.
Heating and cooling
- Cooling:Central A/C
- Heating:Forced Air, Natural Gas
Structure and exterior
- Roof:Asphalt
- Year built:2006
- Building area:3,694 sq. ft.
- Lot area:0.11 Acres
Utilities
- Water:Public
- Sewer:Public Sewer
Finances and disclosures
- Price:$835,000
- Price per sq. ft.:$226.04
- Tax amount:$8,716 (2025)
New listings near 702 Banneker Ln
- Coming SoonOpen Sat, 10am to 12pm
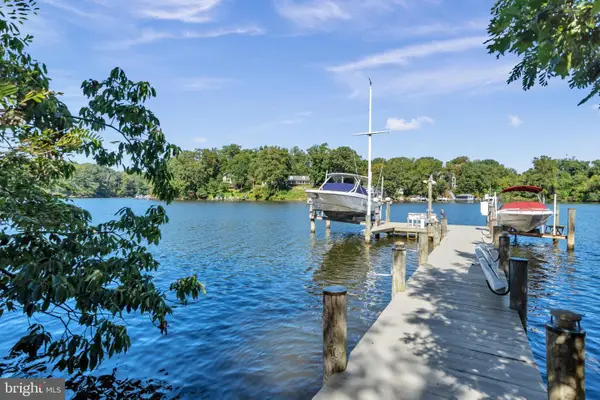 $2,275,000Coming Soon4 beds 4 baths
$2,275,000Coming Soon4 beds 4 baths349 Dewey Dr, ANNAPOLIS, MD 21401
MLS# MDAA2127752Listed by: KELLER WILLIAMS FLAGSHIP - New
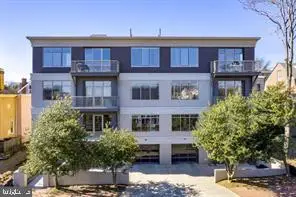 $1,850,000Active2 beds 3 baths
$1,850,000Active2 beds 3 baths51 Franklin St, ANNAPOLIS, MD 21401
MLS# MDAA2127792Listed by: COLDWELL BANKER REALTY - New
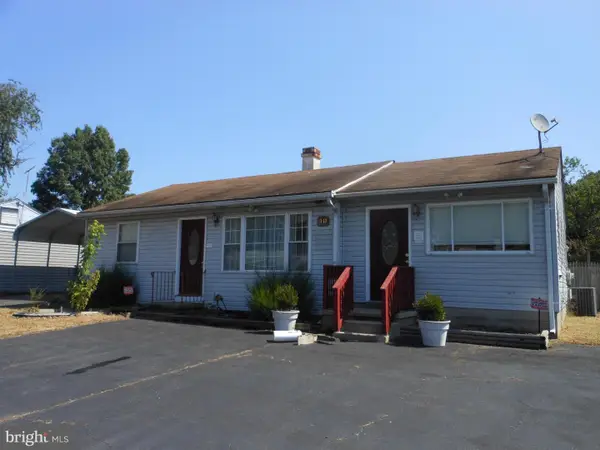 $376,000Active2 beds 2 baths1,061 sq. ft.
$376,000Active2 beds 2 baths1,061 sq. ft.40 Oak Ct, ANNAPOLIS, MD 21401
MLS# MDAA2127802Listed by: EXECUHOME REALTY - Open Sun, 11am to 1pmNew
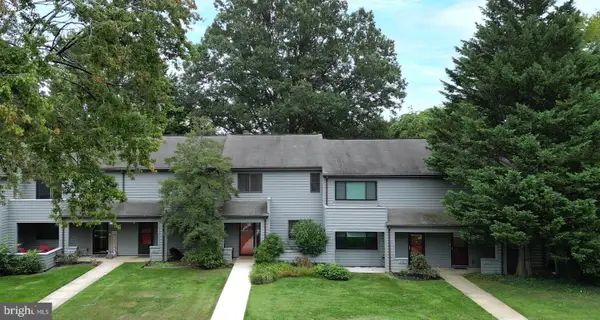 $400,000Active3 beds 3 baths1,320 sq. ft.
$400,000Active3 beds 3 baths1,320 sq. ft.1021 Cedar Ridge Ct, ANNAPOLIS, MD 21403
MLS# MDAA2126632Listed by: COLDWELL BANKER REALTY - Coming Soon
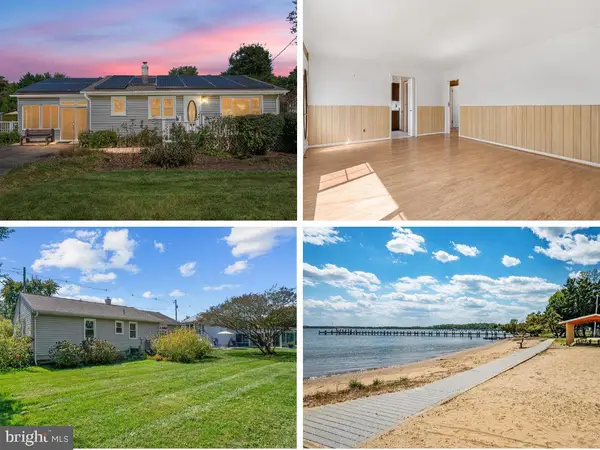 $425,000Coming Soon2 beds 1 baths
$425,000Coming Soon2 beds 1 baths98 Carroll Dr, ANNAPOLIS, MD 21403
MLS# MDAA2126692Listed by: KELLER WILLIAMS FLAGSHIP - Coming Soon
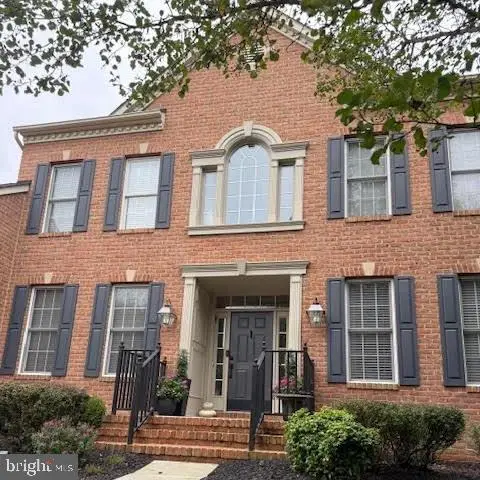 $949,900Coming Soon4 beds 4 baths
$949,900Coming Soon4 beds 4 baths605 Yawl Ct, ANNAPOLIS, MD 21409
MLS# MDAA2127742Listed by: COMPASS - New
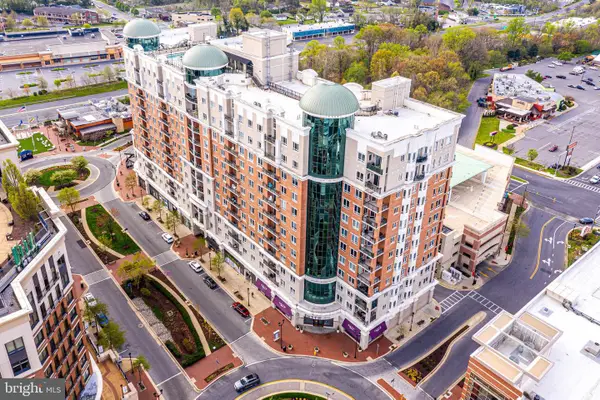 $1,695,000Active3 beds 4 baths
$1,695,000Active3 beds 4 baths1915 Towne Centre Blvd #1210, ANNAPOLIS, MD 21401
MLS# MDAA2127736Listed by: LONG & FOSTER REAL ESTATE, INC. - New
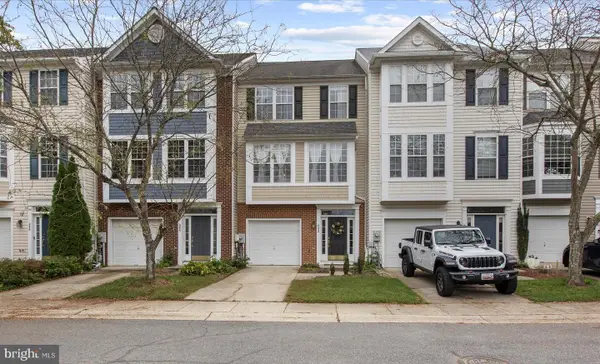 $495,000Active3 beds 3 baths2,424 sq. ft.
$495,000Active3 beds 3 baths2,424 sq. ft.882 Stonehurst Ct, ANNAPOLIS, MD 21409
MLS# MDAA2127396Listed by: ENGEL & VOLKERS ANNAPOLIS - Coming Soon
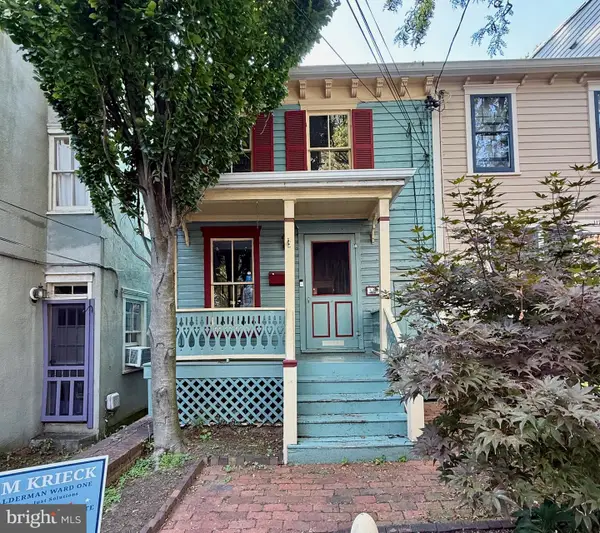 $750,000Coming Soon3 beds 2 baths
$750,000Coming Soon3 beds 2 baths115 Charles St, ANNAPOLIS, MD 21401
MLS# MDAA2127584Listed by: ENGEL & VOLKERS ANNAPOLIS - Coming SoonOpen Thu, 4 to 6pm
 $630,000Coming Soon3 beds 3 baths
$630,000Coming Soon3 beds 3 baths772 Ballast Way, ANNAPOLIS, MD 21401
MLS# MDAA2127278Listed by: NEXT STEP REALTY, LLC.
