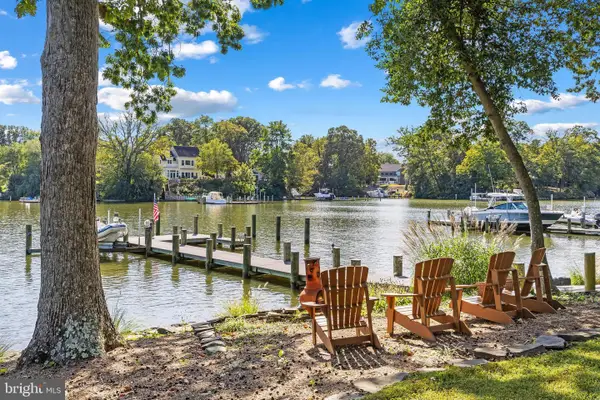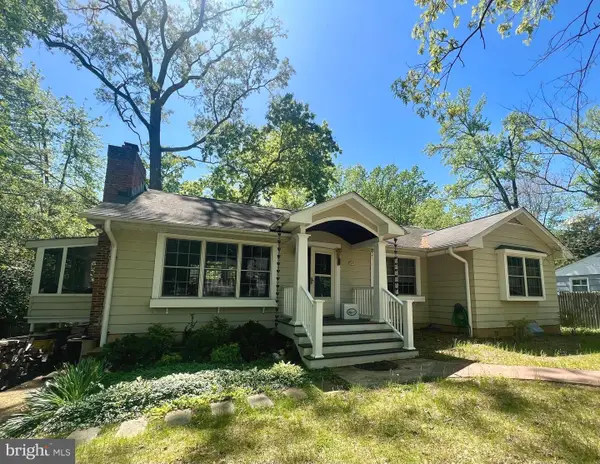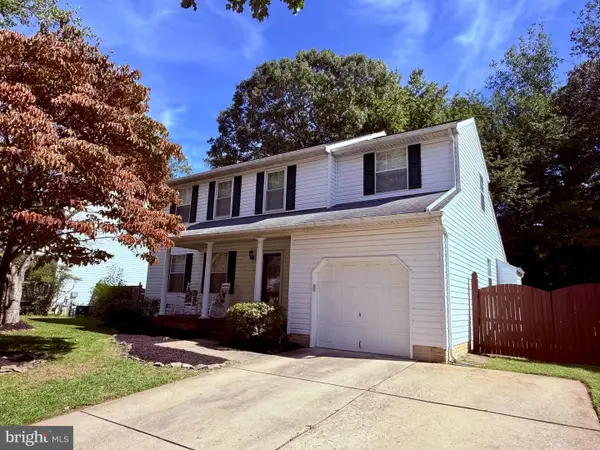919 Berwick Dr, Annapolis, MD 21403
Local realty services provided by:ERA Byrne Realty
919 Berwick Dr,Annapolis, MD 21403
$799,900
- 4 Beds
- 3 Baths
- 2,292 sq. ft.
- Single family
- Active
Listed by:robin a maisel
Office:coldwell banker realty
MLS#:MDAA2123438
Source:BRIGHTMLS
Price summary
- Price:$799,900
- Price per sq. ft.:$349
- Monthly HOA dues:$17.92
About this home
Welcome to this exquisite home nestled conveniently close to downtown Annapolis and Eastport. This former four bedroom model home with 2 car garage is most likely the largest house in Ambridge on a corner lot. The home has been freshly painted and carpeted and is situated on a nice corner lot in this premier community with downtown Annapolis in one direction and Quiet Waters Park in the other. Features include over 3,500 square feet on all three levels and 2,400 + finished square feet on first and second level. (The two car garage is not included in the 3,500 square feet.) Floor plans are attached. Sunny open floor plan featuring large kitchen with white cabinetry, granite and pantry, plus stainless steel refrigerator (8/2023, $2,400). Family room has wood burning fireplace and custom built-in cabinetry. Dining room also has custom built-in cabinetry with bump out window and newer chandelier. Hardwood throughout first level. Two level foyer. Large upper level features an open sitting area with skylight leading to four bedrooms including primary bedroom and bath. Fully unfinished lower level offers 1,100 square feet and awaits your finishing touches. Will sell some furniture upon request. Newer HVAC system (2021), irrigation system, and security system. From this location, you are close to some of the Bay's best cruising and fishing areas. Attractive destinations such as Baltimore's Inner Harbor, St. Michael's, Oxford, and Solomon's Island are only a short cruise away. Annapolis offers the perfect balance of small town charm and big world sophistication. Located just 5 miles to Route 50 and I-97 which provides direct access to Baltimore, BWI, Fort Meade/NSA and Washington, D.C. Don't let this opportunity slip away.
Owner Agent. There is no sign on the property. MDAA2123566 is the for lease listing for this property.
Contact an agent
Home facts
- Year built:1992
- Listing ID #:MDAA2123438
- Added:45 day(s) ago
- Updated:October 05, 2025 at 01:38 PM
Rooms and interior
- Bedrooms:4
- Total bathrooms:3
- Full bathrooms:2
- Half bathrooms:1
- Living area:2,292 sq. ft.
Heating and cooling
- Cooling:Central A/C
- Heating:Electric, Heat Pump(s)
Structure and exterior
- Year built:1992
- Building area:2,292 sq. ft.
- Lot area:0.16 Acres
Utilities
- Water:Public
- Sewer:Public Sewer
Finances and disclosures
- Price:$799,900
- Price per sq. ft.:$349
- Tax amount:$7,142 (2024)
New listings near 919 Berwick Dr
- New
 $998,500Active5 beds 6 baths7,156 sq. ft.
$998,500Active5 beds 6 baths7,156 sq. ft.712 Childs Point Rd, ANNAPOLIS, MD 21401
MLS# MDAA2126134Listed by: COLDWELL BANKER REALTY - New
 $699,000Active2 beds 2 baths1,152 sq. ft.
$699,000Active2 beds 2 baths1,152 sq. ft.233 Farragut Rd, ANNAPOLIS, MD 21401
MLS# MDAA2127740Listed by: CURTIS REAL ESTATE COMPANY - New
 $640,000Active3 beds 2 baths1,992 sq. ft.
$640,000Active3 beds 2 baths1,992 sq. ft.823 Coxswain Way, ANNAPOLIS, MD 21401
MLS# MDAA2127070Listed by: COLDWELL BANKER REALTY - New
 $535,000Active2 beds 3 baths2,069 sq. ft.
$535,000Active2 beds 3 baths2,069 sq. ft.120 Cranes Crook Ln, ANNAPOLIS, MD 21401
MLS# MDAA2127932Listed by: FATHOM REALTY MD, LLC - Coming Soon
 $1,095,000Coming Soon3 beds 2 baths
$1,095,000Coming Soon3 beds 2 baths39 Cornhill St, ANNAPOLIS, MD 21401
MLS# MDAA2127644Listed by: TTR SOTHEBY'S INTERNATIONAL REALTY - Coming Soon
 $750,000Coming Soon2 beds 3 baths
$750,000Coming Soon2 beds 3 baths66 Franklin St #201, ANNAPOLIS, MD 21401
MLS# MDAA2127924Listed by: LONG & FOSTER REAL ESTATE, INC. - New
 $2,995,000Active4 beds 5 baths4,243 sq. ft.
$2,995,000Active4 beds 5 baths4,243 sq. ft.1696 Beech Ln, ANNAPOLIS, MD 21409
MLS# MDAA2126694Listed by: TTR SOTHEBY'S INTERNATIONAL REALTY - Coming Soon
 $725,000Coming Soon4 beds 3 baths
$725,000Coming Soon4 beds 3 baths1009 Pinecrest Dr, ANNAPOLIS, MD 21403
MLS# MDAA2127886Listed by: COLDWELL BANKER REALTY - Coming Soon
 $645,000Coming Soon4 beds 4 baths
$645,000Coming Soon4 beds 4 baths1415 Lehman Ct, ANNAPOLIS, MD 21409
MLS# MDAA2127888Listed by: COLDWELL BANKER REALTY - Open Sun, 11am to 1pmNew
 $1,400,000Active6 beds 5 baths5,615 sq. ft.
$1,400,000Active6 beds 5 baths5,615 sq. ft.1677 Pleasant Plains Rd, ANNAPOLIS, MD 21409
MLS# MDAA2123996Listed by: ENGEL & VOLKERS ANNAPOLIS
