1325 Patuxent Dr, Ashton, MD 20861
Local realty services provided by:Mountain Realty ERA Powered
1325 Patuxent Dr,Ashton, MD 20861
$1,298,000
- 5 Beds
- 3 Baths
- 4,160 sq. ft.
- Single family
- Pending
Listed by: david guevara, barak sky
Office: serhant
MLS#:MDMC2202352
Source:BRIGHTMLS
Price summary
- Price:$1,298,000
- Price per sq. ft.:$312.02
About this home
Welcome to 1325 Patuxent Drive, where a completely reimagined interior meets the beauty of a private, tree lined setting. With approximately 4,160 square feet of finished living space, this residence has been thoughtfully updated with modern design, open flow, and high end finishes throughout.
Inside, light filled rooms showcase wide plank flooring, recessed lighting, and a sleek fireplace for cozy ambiance. The gourmet kitchen is the heart of the home, offering an oversized island, quartz counters, custom cabinetry, and stainless steel appliances, all opening seamlessly to the dining and living areas. Luxurious bathrooms feature striking tilework and contemporary fixtures, while spacious bedrooms include custom closet systems for effortless organization.
The fully finished lower level offers endless versatility, whether for a media room, home office, or guest suite with full bath. Outdoors, a new stone porch and patio overlook the expansive fenced yard, framed by mature trees and professional landscaping. Additional highlights include an oversized garage, resurfaced driveway, and a detached Morton building with electricity, perfect for hobbies, storage, or workspace.
With pre-wiring for a whole house generator and smart home conveniences, this property blends comfort, function, and peace of mind. A rare opportunity for a discerning buyer seeking space, privacy, and a move in ready home in sought after Ashton.
Contact an agent
Home facts
- Year built:1971
- Listing ID #:MDMC2202352
- Added:93 day(s) ago
- Updated:January 04, 2026 at 08:48 AM
Rooms and interior
- Bedrooms:5
- Total bathrooms:3
- Full bathrooms:3
- Living area:4,160 sq. ft.
Heating and cooling
- Cooling:Central A/C
- Heating:Forced Air, Oil
Structure and exterior
- Roof:Composite
- Year built:1971
- Building area:4,160 sq. ft.
- Lot area:2.16 Acres
Schools
- High school:JAMES HUBERT BLAKE
- Middle school:WILLIAM H. FARQUHAR
- Elementary school:CLOVERLY
Utilities
- Water:Public
- Sewer:On Site Septic
Finances and disclosures
- Price:$1,298,000
- Price per sq. ft.:$312.02
- Tax amount:$7,838 (2024)
New listings near 1325 Patuxent Dr
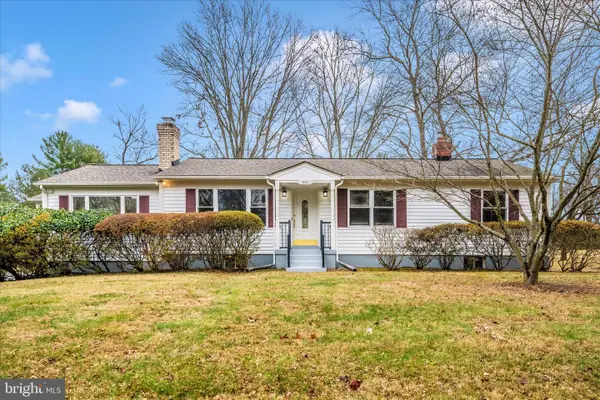 $649,000Active3 beds 2 baths2,464 sq. ft.
$649,000Active3 beds 2 baths2,464 sq. ft.1401 Tucker Ln, ASHTON, MD 20861
MLS# MDMC2210354Listed by: NEW SOLUTIONS REALTY $575,000Active4 beds 3 baths2,033 sq. ft.
$575,000Active4 beds 3 baths2,033 sq. ft.17731 Striley Dr, ASHTON, MD 20861
MLS# MDMC2209108Listed by: SAMSON PROPERTIES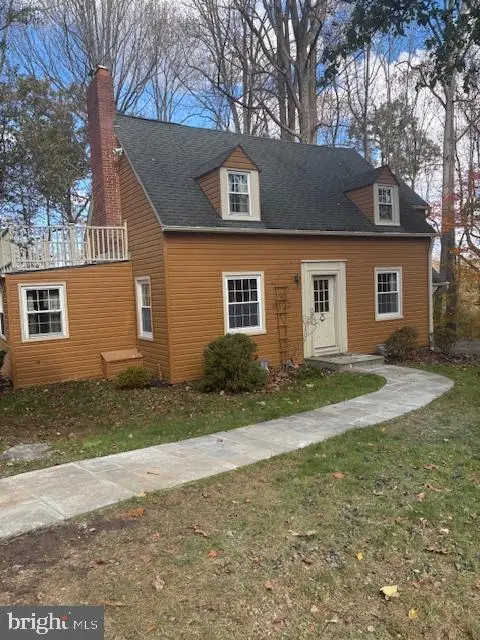 $649,900Pending4 beds 3 baths1,749 sq. ft.
$649,900Pending4 beds 3 baths1,749 sq. ft.1216 Ashton Rd, ASHTON, MD 20861
MLS# MDMC2205834Listed by: MOHLER AND GARY REALTORS LLC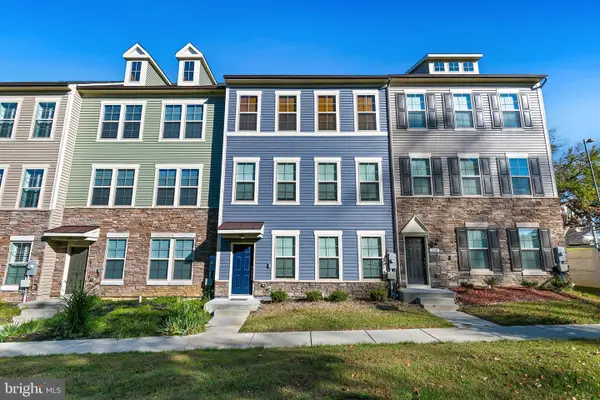 $625,000Pending3 beds 4 baths2,376 sq. ft.
$625,000Pending3 beds 4 baths2,376 sq. ft.202 Ashton Market Aly, ASHTON, MD 20861
MLS# MDMC2205490Listed by: REDFIN CORP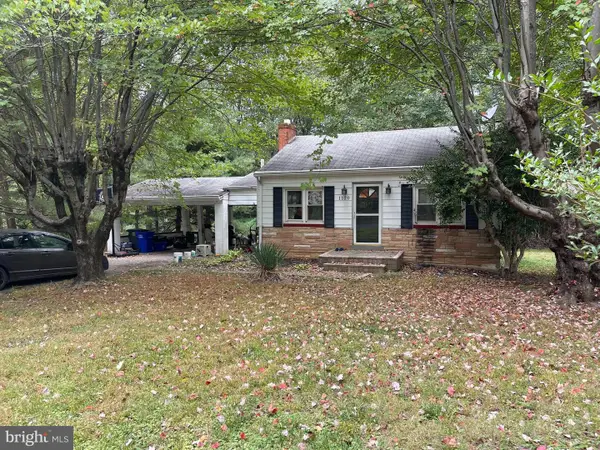 $540,000Pending3 beds 1 baths1,352 sq. ft.
$540,000Pending3 beds 1 baths1,352 sq. ft.1120 Tucker Ln, SILVER SPRING, MD 20904
MLS# MDMC2204858Listed by: RLAH @PROPERTIES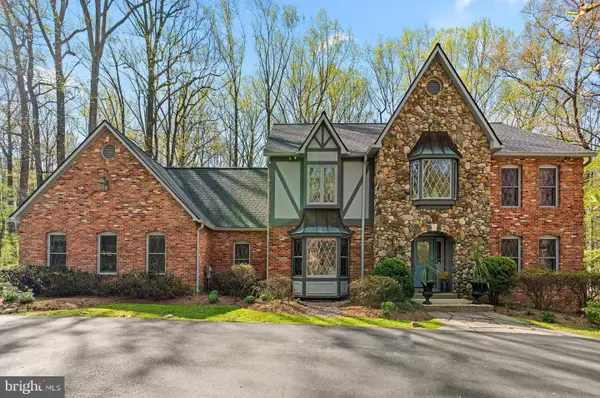 $1,189,000Pending6 beds 4 baths4,026 sq. ft.
$1,189,000Pending6 beds 4 baths4,026 sq. ft.200 Ashcroft Ct, ASHTON, MD 20861
MLS# MDMC2198704Listed by: EXP REALTY, LLC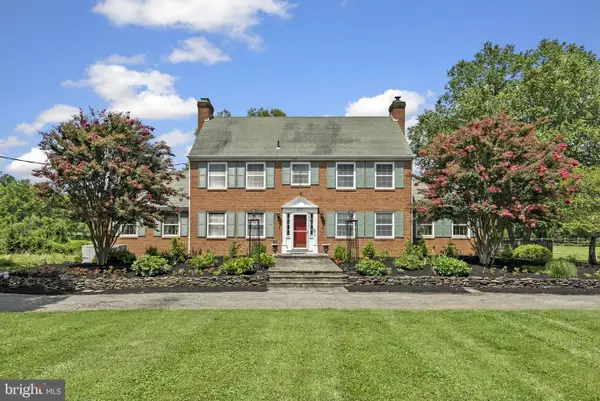 $949,000Pending4 beds 4 baths3,196 sq. ft.
$949,000Pending4 beds 4 baths3,196 sq. ft.211 Olney Sandy Spring Rd, ASHTON, MD 20861
MLS# MDMC2194904Listed by: EXP REALTY, LLC $579,900Active6.9 Acres
$579,900Active6.9 Acres1625 Ashton Rd, ASHTON, MD 20861
MLS# MDMC2192746Listed by: SAMSON PROPERTIES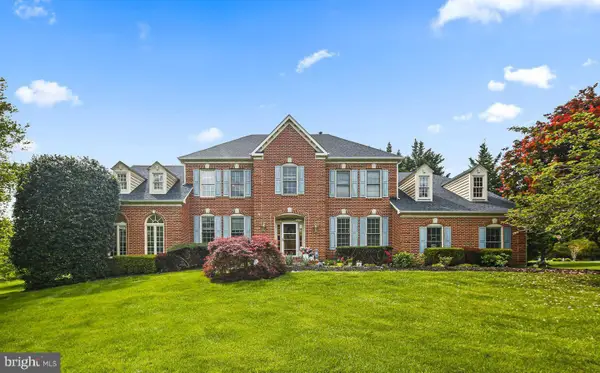 $1,249,000Pending5 beds 5 baths4,836 sq. ft.
$1,249,000Pending5 beds 5 baths4,836 sq. ft.17400 Avenleigh Dr, ASHTON, MD 20861
MLS# MDMC2185810Listed by: KELLER WILLIAMS REALTY CENTRE
