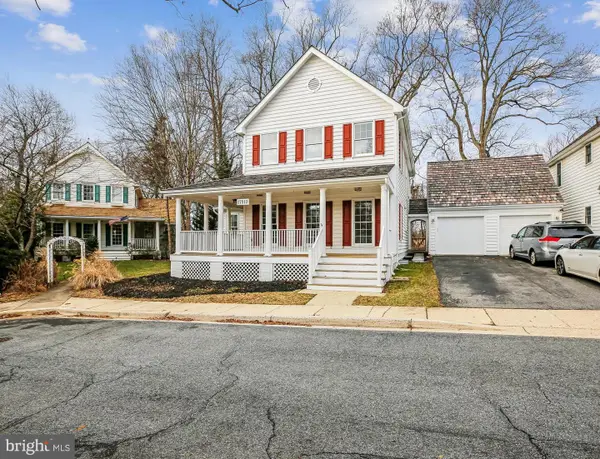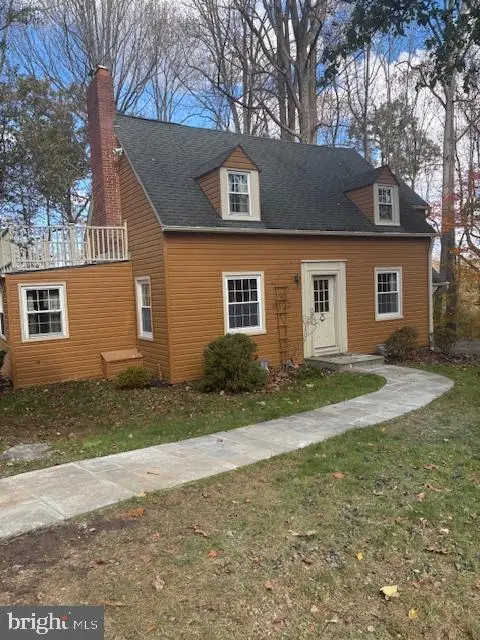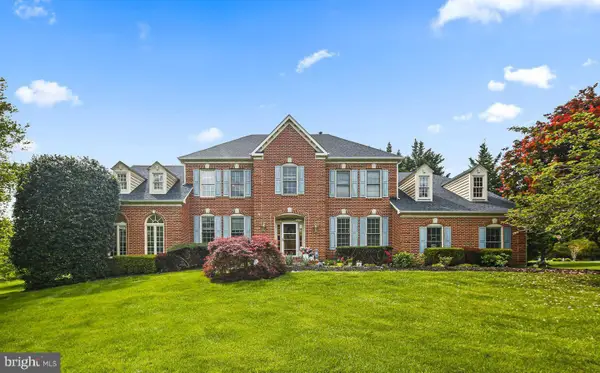17731 Striley Dr, Ashton, MD 20861
Local realty services provided by:ERA Reed Realty, Inc.
17731 Striley Dr,Ashton, MD 20861
$575,000
- 4 Beds
- 3 Baths
- 2,033 sq. ft.
- Single family
- Pending
Listed by: john m burgess, sarah e beatty
Office: samson properties
MLS#:MDMC2209108
Source:BRIGHTMLS
Price summary
- Price:$575,000
- Price per sq. ft.:$282.83
About this home
This four-bedroom, two full and one-half bath rancher is situated on a large, private lot in the Ednor Highlands neighborhood of Ashton. From the covered front porch to the welcoming foyer and into the main level living, this home is a classic. The charming country kitchen features a picture window, laminate countertops, oak cabinets and a pantry. Hardwood floors flow through the bright, open concept living room/dining room combination with picture window and continue down the hallway to the spacious primary bedroom with private full bath, plus two additional bedrooms and a full hall bath. The finished lower level provides extra living and entertaining space, including a spacious Rec Room / Family Room centered around a warming fireplace and French door exit to the rear yard and expansive brick patio. This level also includes a versatile fourth bedroom with new LVP flooring, an updated half bath and a large utility/laundry room with storage closet. The Ednor Highlands community offers the perfect blend of quiet living and suburban convenience; and this exceptional rancher awaits its new owner!
Contact an agent
Home facts
- Year built:1966
- Listing ID #:MDMC2209108
- Added:77 day(s) ago
- Updated:February 11, 2026 at 08:32 AM
Rooms and interior
- Bedrooms:4
- Total bathrooms:3
- Full bathrooms:2
- Half bathrooms:1
- Living area:2,033 sq. ft.
Heating and cooling
- Cooling:Central A/C
- Heating:Baseboard - Hot Water, Electric, Oil
Structure and exterior
- Roof:Asphalt, Shingle
- Year built:1966
- Building area:2,033 sq. ft.
- Lot area:0.98 Acres
Schools
- Middle school:WILLIAM H. FARQUHAR
Utilities
- Water:Public
- Sewer:Septic Exists
Finances and disclosures
- Price:$575,000
- Price per sq. ft.:$282.83
- Tax amount:$4,960 (2025)
New listings near 17731 Striley Dr
 $749,700Active4 beds 3 baths2,517 sq. ft.
$749,700Active4 beds 3 baths2,517 sq. ft.17812 Hidden Garden Ln, ASHTON, MD 20861
MLS# MDMC2213652Listed by: COLDWELL BANKER REALTY $1,650,000Active6 beds 6 baths8,623 sq. ft.
$1,650,000Active6 beds 6 baths8,623 sq. ft.16612 Medinah Ct, ASHTON, MD 20861
MLS# MDMC2213278Listed by: LONG & FOSTER REAL ESTATE, INC. $649,900Pending4 beds 3 baths1,749 sq. ft.
$649,900Pending4 beds 3 baths1,749 sq. ft.1216 Ashton Rd, ASHTON, MD 20861
MLS# MDMC2205834Listed by: MOHLER AND GARY REALTORS LLC $1,298,000Pending5 beds 3 baths4,160 sq. ft.
$1,298,000Pending5 beds 3 baths4,160 sq. ft.1325 Patuxent Dr, ASHTON, MD 20861
MLS# MDMC2202352Listed by: SERHANT $579,900Active6.9 Acres
$579,900Active6.9 Acres1625 Ashton Rd, ASHTON, MD 20861
MLS# MDMC2192746Listed by: SAMSON PROPERTIES $1,249,000Pending5 beds 5 baths4,836 sq. ft.
$1,249,000Pending5 beds 5 baths4,836 sq. ft.17400 Avenleigh Dr, ASHTON, MD 20861
MLS# MDMC2185810Listed by: KELLER WILLIAMS REALTY CENTRE

