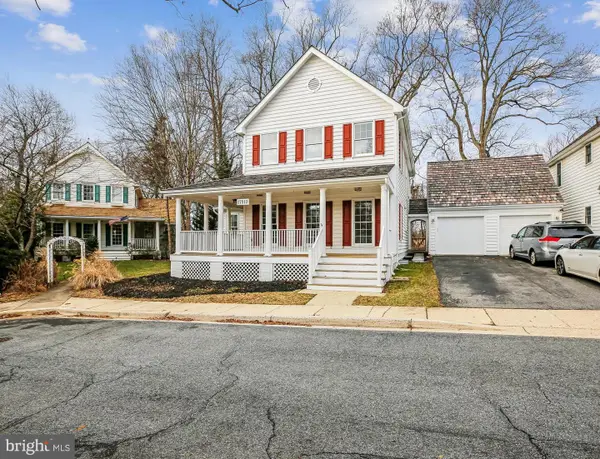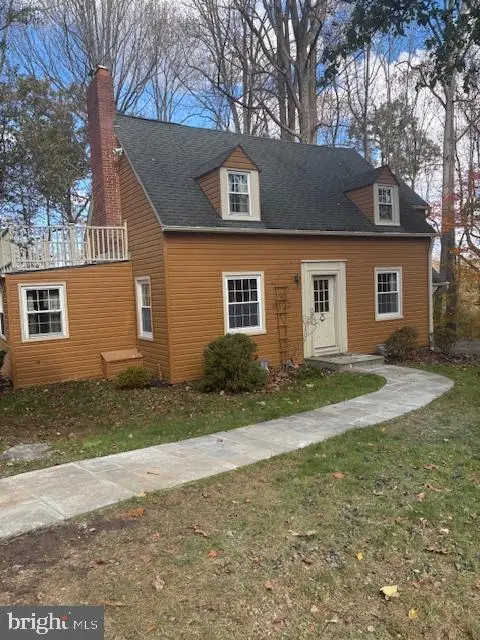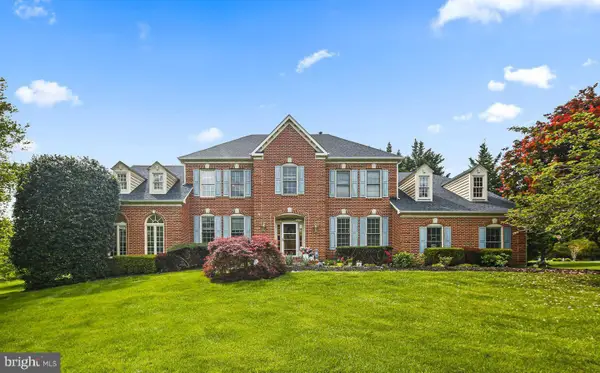1216 Ashton Rd, Ashton, MD 20861
Local realty services provided by:ERA Central Realty Group
Listed by: ann m sharp
Office: mohler and gary realtors llc.
MLS#:MDMC2205834
Source:BRIGHTMLS
Price summary
- Price:$649,900
- Price per sq. ft.:$371.58
About this home
Charming Cape Cod with 2008 addition and many renovations and updates. Four Bedrooms and 2.5 Baths. all Hardwood Flooring on main level. Upper level has all hardwood flooring, Updated kitchen with stainless steel appliances and granite countertops with a generous eating space. Separate dining and living room. Living room has built in bookcases and a wood burning fireplace. Lots of office space and a den with a patio. Beautiful back porch with a swing (that conveys) and just beautiful views. Peaceful setting., The sale also includes the adjoining parcel (tax # 160800711007) directly behind making the whole lot 1.625 acres. Wooded with a walking path to the river. Acres and acres of preserved land owned by WSSC and PEPCO . Perfect for evening walks. Enjoy nature, hiking, and birdwatching. Owners have seen wild turkeys Enjoy the wildlife while walking your dog. Great for birdwatching..... a nature lovers delight! Great schools and a very convenient location. Close to Glenmont Metro Station. Professional pictures and measurements can been seen on the virtual tour. Be sure to click on the movie projector for all the measurements! NO HOA!
Contact an agent
Home facts
- Year built:1939
- Listing ID #:MDMC2205834
- Added:105 day(s) ago
- Updated:February 11, 2026 at 08:32 AM
Rooms and interior
- Bedrooms:4
- Total bathrooms:3
- Full bathrooms:2
- Half bathrooms:1
- Living area:1,749 sq. ft.
Heating and cooling
- Cooling:Central A/C
- Heating:Electric, Heat Pump(s), Oil
Structure and exterior
- Roof:Composite
- Year built:1939
- Building area:1,749 sq. ft.
- Lot area:1.62 Acres
Schools
- High school:SHERWOOD
- Elementary school:SHERWOOD
Utilities
- Water:Well
- Sewer:Private Septic Tank
Finances and disclosures
- Price:$649,900
- Price per sq. ft.:$371.58
- Tax amount:$5,793 (2024)
New listings near 1216 Ashton Rd
 $749,700Active4 beds 3 baths2,517 sq. ft.
$749,700Active4 beds 3 baths2,517 sq. ft.17812 Hidden Garden Ln, ASHTON, MD 20861
MLS# MDMC2213652Listed by: COLDWELL BANKER REALTY $1,650,000Active6 beds 6 baths8,623 sq. ft.
$1,650,000Active6 beds 6 baths8,623 sq. ft.16612 Medinah Ct, ASHTON, MD 20861
MLS# MDMC2213278Listed by: LONG & FOSTER REAL ESTATE, INC. $575,000Pending4 beds 3 baths2,033 sq. ft.
$575,000Pending4 beds 3 baths2,033 sq. ft.17731 Striley Dr, ASHTON, MD 20861
MLS# MDMC2209108Listed by: SAMSON PROPERTIES $649,900Pending4 beds 3 baths1,749 sq. ft.
$649,900Pending4 beds 3 baths1,749 sq. ft.1216 Ashton Rd, ASHTON, MD 20861
MLS# MDMC2205834Listed by: MOHLER AND GARY REALTORS LLC $1,298,000Pending5 beds 3 baths4,160 sq. ft.
$1,298,000Pending5 beds 3 baths4,160 sq. ft.1325 Patuxent Dr, ASHTON, MD 20861
MLS# MDMC2202352Listed by: SERHANT $579,900Active6.9 Acres
$579,900Active6.9 Acres1625 Ashton Rd, ASHTON, MD 20861
MLS# MDMC2192746Listed by: SAMSON PROPERTIES $1,249,000Pending5 beds 5 baths4,836 sq. ft.
$1,249,000Pending5 beds 5 baths4,836 sq. ft.17400 Avenleigh Dr, ASHTON, MD 20861
MLS# MDMC2185810Listed by: KELLER WILLIAMS REALTY CENTRE

