415 Firestone Dr, Ashton, MD 20861
Local realty services provided by:ERA Liberty Realty
415 Firestone Dr,Ashton, MD 20861
$1,190,000
- 4 Beds
- 4 Baths
- 4,599 sq. ft.
- Single family
- Active
Listed by:karen d rollings
Office:exp realty, llc.
MLS#:MDMC2199128
Source:BRIGHTMLS
Price summary
- Price:$1,190,000
- Price per sq. ft.:$258.75
- Monthly HOA dues:$103.33
About this home
A home of grandeur and comfort! Step into over 4,599 sq. ft. of beautifully finished living space in this 4-bedroom, 3.5-bath home that blends elegance, functionality, and warmth. From the moment you walk in, you’ll be greeted by a sweeping grand staircase, soaring ceilings, and an open-concept design that makes every space feel inviting and luxurious. The main level features a blend of gleaming oak hardwood floors and ceramic tile, a convenient half bath, and a 3-car garage. The heart of the home is designed for entertaining- an open kitchen with rich maple cabinets flows seamlessly into a sun-drenched morning room and a stunning living room with a cozy gas fireplace. Upstairs, a second staircase leads to four spacious bedrooms, including a luxurious primary suite that feels like a retreat. Here you’ll find a spa-like bathroom with a double vanity, soaking tub, separate shower, and beautiful windows that fill the space with natural light! The perfect spot to unwind while taking in sunsets or clear blue skies. Additional highlights include HVAC (2022), Water Heater (2022), and Roof (2022). With timeless finishes, and grand design, this home is truly a place where elegance meets everyday living. Don’t miss the chance to make 415 Firestone Dr your forever home!
Contact an agent
Home facts
- Year built:2001
- Listing ID #:MDMC2199128
- Added:54 day(s) ago
- Updated:November 04, 2025 at 02:46 PM
Rooms and interior
- Bedrooms:4
- Total bathrooms:4
- Full bathrooms:3
- Half bathrooms:1
- Living area:4,599 sq. ft.
Heating and cooling
- Cooling:Central A/C
- Heating:Forced Air, Natural Gas
Structure and exterior
- Year built:2001
- Building area:4,599 sq. ft.
- Lot area:0.64 Acres
Schools
- High school:SPRINGBROOK
- Middle school:BRIGGS CHENEY MS
- Elementary school:DR. CHARLES R. DREW
Utilities
- Water:Public
- Sewer:Public Sewer
Finances and disclosures
- Price:$1,190,000
- Price per sq. ft.:$258.75
- Tax amount:$10,997 (2024)
New listings near 415 Firestone Dr
- New
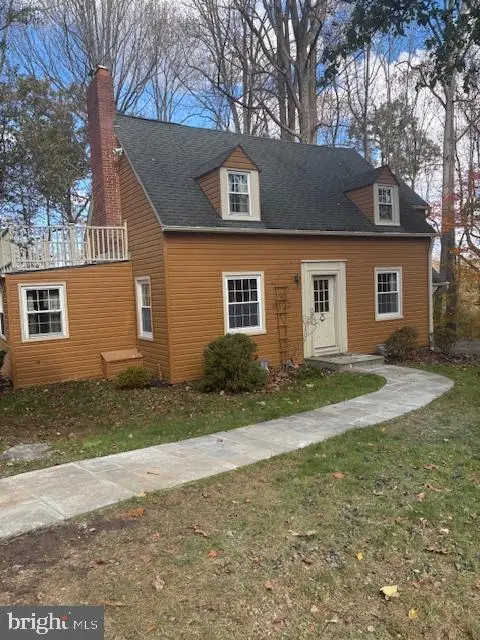 $675,000Active4 beds 3 baths1,749 sq. ft.
$675,000Active4 beds 3 baths1,749 sq. ft.1216 Ashton Rd, ASHTON, MD 20861
MLS# MDMC2205834Listed by: MOHLER AND GARY REALTORS LLC - New
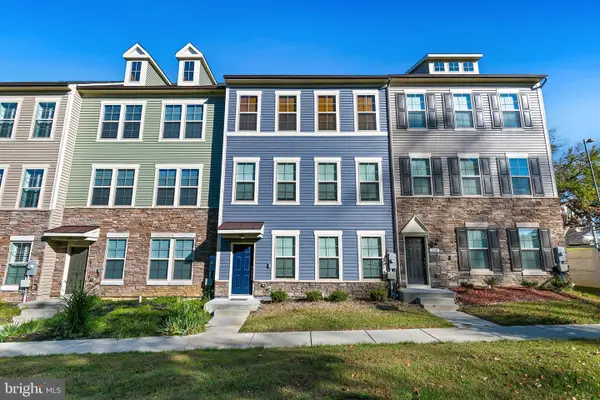 $650,000Active3 beds 4 baths2,376 sq. ft.
$650,000Active3 beds 4 baths2,376 sq. ft.202 Ashton Market Aly, ASHTON, MD 20861
MLS# MDMC2205490Listed by: REDFIN CORP 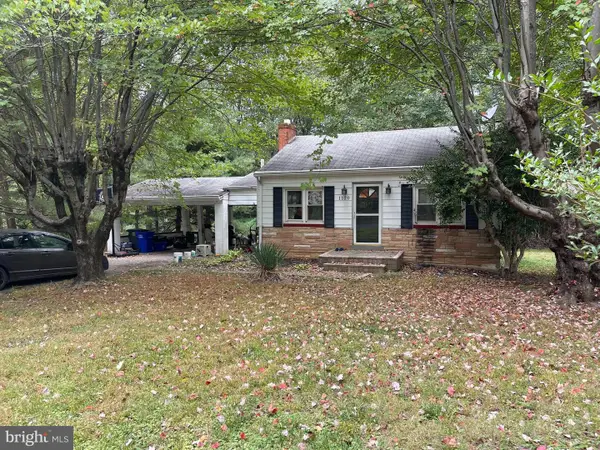 $540,000Active3 beds 1 baths1,352 sq. ft.
$540,000Active3 beds 1 baths1,352 sq. ft.1120 Tucker Ln, SILVER SPRING, MD 20904
MLS# MDMC2204858Listed by: RLAH @PROPERTIES $685,000Pending3 beds 3 baths3,147 sq. ft.
$685,000Pending3 beds 3 baths3,147 sq. ft.17524 Shenandoah Ct, ASHTON, MD 20861
MLS# MDMC2202656Listed by: REDFIN CORP $1,298,000Active5 beds 3 baths4,160 sq. ft.
$1,298,000Active5 beds 3 baths4,160 sq. ft.1325 Patuxent Dr, ASHTON, MD 20861
MLS# MDMC2202352Listed by: SERHANT $700,000Pending4 beds 3 baths2,550 sq. ft.
$700,000Pending4 beds 3 baths2,550 sq. ft.17801 Striley Dr, ASHTON, MD 20861
MLS# MDMC2196142Listed by: RLAH @PROPERTIES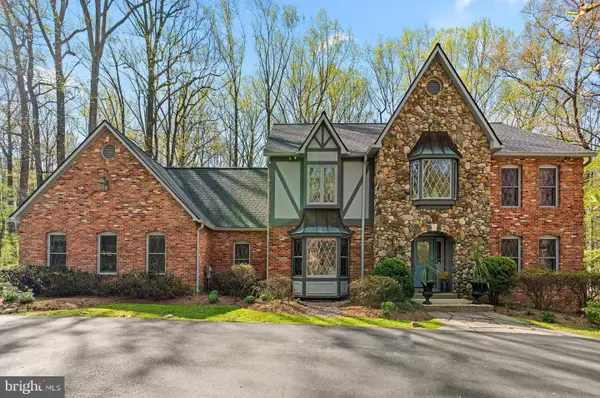 $1,199,000Active6 beds 4 baths4,026 sq. ft.
$1,199,000Active6 beds 4 baths4,026 sq. ft.200 Ashcroft Ct, ASHTON, MD 20861
MLS# MDMC2198704Listed by: EXP REALTY, LLC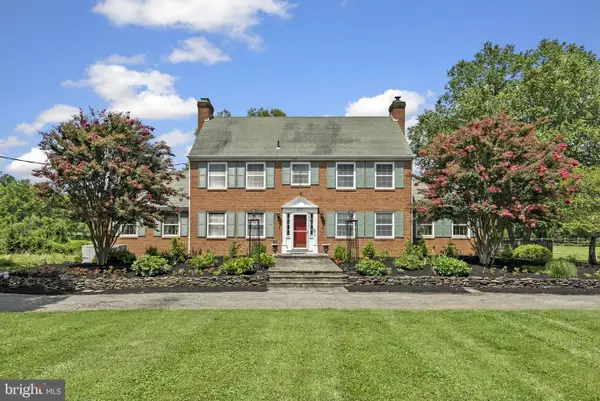 $995,000Active4 beds 4 baths3,196 sq. ft.
$995,000Active4 beds 4 baths3,196 sq. ft.211 Olney Sandy Spring Rd, ASHTON, MD 20861
MLS# MDMC2194904Listed by: EXP REALTY, LLC $579,900Active6.9 Acres
$579,900Active6.9 Acres1625 Ashton Rd, ASHTON, MD 20861
MLS# MDMC2192746Listed by: SAMSON PROPERTIES
