3205 Newfane Ct, Baldwin, MD 21013
Local realty services provided by:Mountain Realty ERA Powered
3205 Newfane Ct,Baldwin, MD 21013
$735,000
- 4 Beds
- 4 Baths
- 3,520 sq. ft.
- Single family
- Pending
Listed by:thomas j mooney iv
Office:o'conor, mooney & fitzgerald
MLS#:MDHR2044494
Source:BRIGHTMLS
Price summary
- Price:$735,000
- Price per sq. ft.:$208.81
- Monthly HOA dues:$6.25
About this home
Meticulously Maintained 4 Bedroom, 3/1 Bath Colonial on a 1.96 acre lot in the "GLEN ELYN" neighborhood... Traditional Floor Plan - Formal Living & Dining Room - Family Room w/Gas Fireplace - Eat-In Kitchen - Access to Upper Deck from Kitchen & Family Room - Laundry on Main Level - Upper Level has the Primary w/Bath & Walk-in Closet plus 3 Additional Bedrooms & Hall Bath - Lower Level Offers an Expansive Rec Room with Gas Fireplace, Remodeled Bath, Storage/Utility Room & Access to the No-Maintenance Deck - Built-In 12x12 Shed - Fabulous backyard with direct access to Little Gunpowder Falls State Park; 47 lush acres of pristine forest, stocked streams for trout fishing, hiking trails for walking and biking, a playground for the nature enthusiast. For more information regarding Little Gunpowder Falls State Park please access the following website: https://dnr.maryland.gov/publiclands/pages/central/gunpowder.aspx
Contact an agent
Home facts
- Year built:1985
- Listing ID #:MDHR2044494
- Added:101 day(s) ago
- Updated:October 01, 2025 at 07:32 AM
Rooms and interior
- Bedrooms:4
- Total bathrooms:4
- Full bathrooms:3
- Half bathrooms:1
- Living area:3,520 sq. ft.
Heating and cooling
- Cooling:Ceiling Fan(s), Central A/C
- Heating:Electric, Heat Pump(s)
Structure and exterior
- Roof:Asphalt
- Year built:1985
- Building area:3,520 sq. ft.
- Lot area:1.96 Acres
Schools
- High school:FALLSTON
- Middle school:FALLSTON
- Elementary school:YOUTHS BENEFIT
Utilities
- Water:Well
- Sewer:On Site Septic
Finances and disclosures
- Price:$735,000
- Price per sq. ft.:$208.81
- Tax amount:$5,059 (2024)
New listings near 3205 Newfane Ct
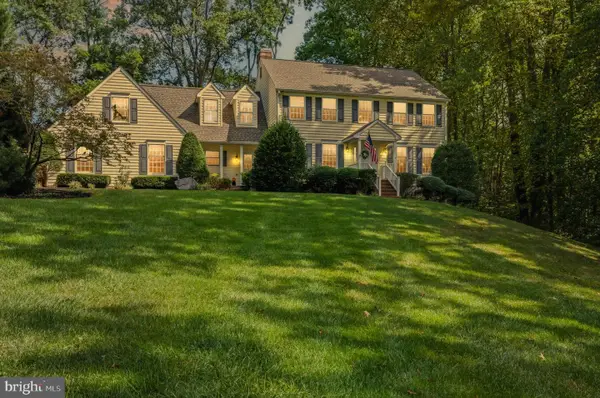 $775,000Pending4 beds 3 baths3,142 sq. ft.
$775,000Pending4 beds 3 baths3,142 sq. ft.2803 Artemus Ct, BALDWIN, MD 21013
MLS# MDHR2047884Listed by: NEXT STEP REALTY- Open Sat, 12 to 2pm
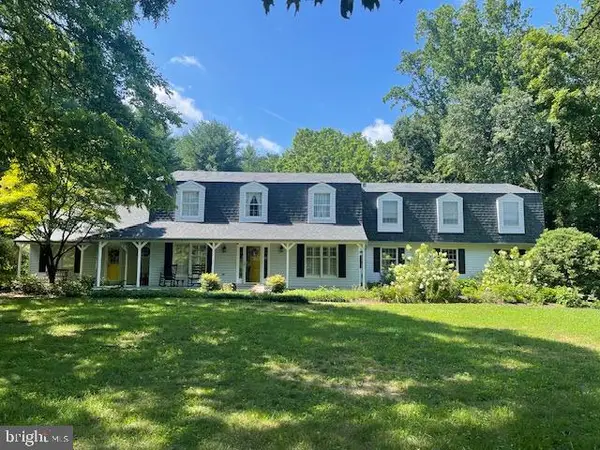 $925,000Active6 beds 4 baths4,376 sq. ft.
$925,000Active6 beds 4 baths4,376 sq. ft.3 Fork Spring Ct, BALDWIN, MD 21013
MLS# MDBC2139082Listed by: CUMMINGS & CO. REALTORS 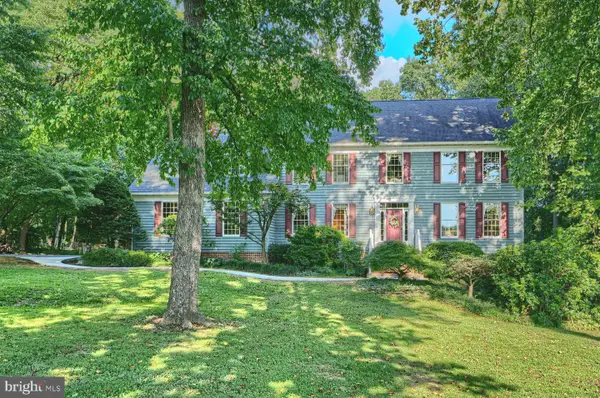 $839,999Pending5 beds 3 baths5,002 sq. ft.
$839,999Pending5 beds 3 baths5,002 sq. ft.9 Kincaid Ct, BALDWIN, MD 21013
MLS# MDBC2138162Listed by: CUMMINGS & CO. REALTORS $550,000Pending3 beds 3 baths2,835 sq. ft.
$550,000Pending3 beds 3 baths2,835 sq. ft.13406 Fork Rd, BALDWIN, MD 21013
MLS# MDBC2138152Listed by: KELLER WILLIAMS GATEWAY LLC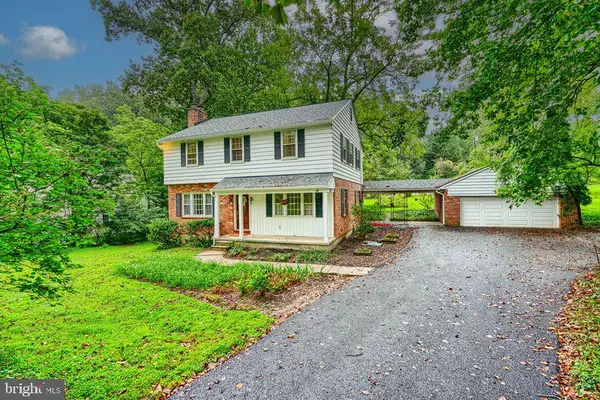 $799,000Pending4 beds 3 baths2,135 sq. ft.
$799,000Pending4 beds 3 baths2,135 sq. ft.3 Ansari Ct And Lot 8 Ansari Ct, BALDWIN, MD 21013
MLS# MDBC2137982Listed by: SAMSON PROPERTIES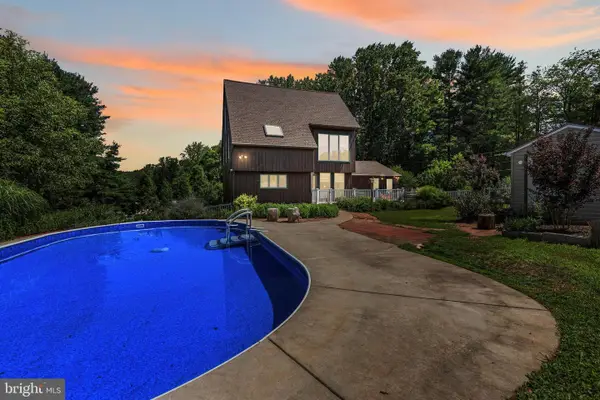 $689,900Active5 beds 4 baths4,318 sq. ft.
$689,900Active5 beds 4 baths4,318 sq. ft.6608 Cherry Hill Rd, BALDWIN, MD 21013
MLS# MDBC2129142Listed by: EXP REALTY, LLC $275,000Active3.68 Acres
$275,000Active3.68 Acres4726 Carroll Manor Rd, BALDWIN, MD 21013
MLS# MDBC2128840Listed by: GARCEAU REALTY $539,000Pending3 beds 2 baths1,558 sq. ft.
$539,000Pending3 beds 2 baths1,558 sq. ft.5013 Sweet Air Rd, BALDWIN, MD 21013
MLS# MDBC2118724Listed by: MR. LISTER REALTY $825,000Active5 beds 3 baths5,806 sq. ft.
$825,000Active5 beds 3 baths5,806 sq. ft.13829 Manor Glen Rd, BALDWIN, MD 21013
MLS# MDBC2105380Listed by: COLDWELL BANKER REALTY
