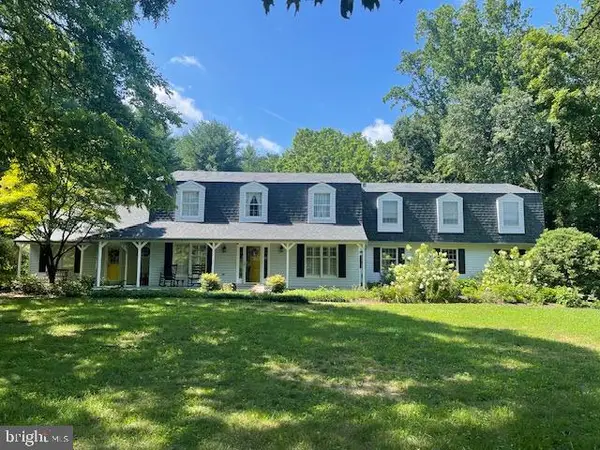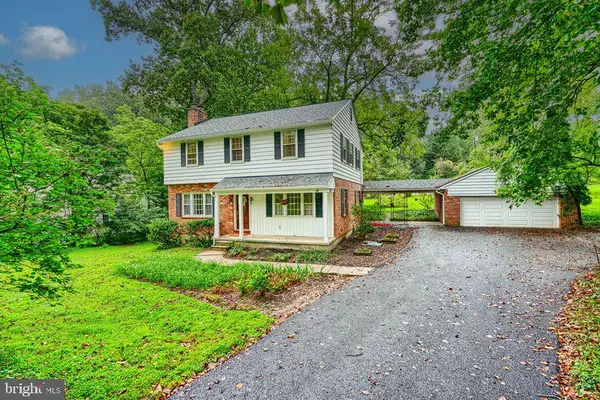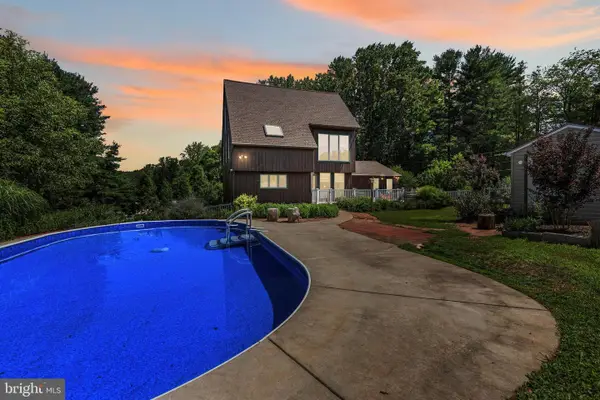9 Kincaid Ct, BALDWIN, MD 21013
Local realty services provided by:ERA Martin Associates
9 Kincaid Ct,BALDWIN, MD 21013
$839,999
- 5 Beds
- 3 Baths
- 5,002 sq. ft.
- Single family
- Pending
Listed by:louisa m townsend
Office:cummings & co. realtors
MLS#:MDBC2138162
Source:BRIGHTMLS
Price summary
- Price:$839,999
- Price per sq. ft.:$167.93
About this home
Welcome to this Classic traditional, custom-built home, approximately a mile from Jacksonville/Four Corners. It is a true 5 bedroom home with a full finished basement, hardwood floors, perfect for the Holidays, entertaining, and working from home. The wide welcoming foyer leads to a first-floor office with French doors and front-facing windows. Natural light floods the living and dining rooms. Crown moldings enhance both the very generously sized rooms. Anderson windows allow plenty of light throughout.
The kitchen is the heart of the home with granite countertops, hardwood cabinetry, stainless appliances, a coffee bar/ buffet area, and an island with stool seating. There is also a walk-in pantry, plenty of table space, access to the deck, and the mudroom area to the garage. The inviting family room is anchored by a brick fireplace with a wood- burning stove insert, plantation shutters on the windows and a slider to the rear deck.
The finished walk-out lower level is great for playing, watching TV and playing pool. There is a rough- in for an additional bathroom and a massive storage room The deck and pool area are perfect to make this an at home resort. Updates include Roof 2016, HVAC 2020, Hot water heater, Buck wood stove insert,
Contact an agent
Home facts
- Year built:1990
- Listing ID #:MDBC2138162
- Added:21 day(s) ago
- Updated:September 16, 2025 at 07:26 AM
Rooms and interior
- Bedrooms:5
- Total bathrooms:3
- Full bathrooms:2
- Half bathrooms:1
- Living area:5,002 sq. ft.
Heating and cooling
- Cooling:Central A/C, Zoned
- Heating:90% Forced Air, Electric, Wood Burn Stove
Structure and exterior
- Roof:Architectural Shingle
- Year built:1990
- Building area:5,002 sq. ft.
- Lot area:1.05 Acres
Schools
- High school:DULANEY
- Middle school:COCKEYSVILLE
- Elementary school:CARROLL MANOR
Utilities
- Water:Well
- Sewer:On Site Septic
Finances and disclosures
- Price:$839,999
- Price per sq. ft.:$167.93
- Tax amount:$7,200 (2024)
New listings near 9 Kincaid Ct
- Coming Soon
 $925,000Coming Soon6 beds 4 baths
$925,000Coming Soon6 beds 4 baths3 Fork Spring Ct, BALDWIN, MD 21013
MLS# MDBC2139082Listed by: CUMMINGS & CO. REALTORS  $1,875,000Pending5 beds 5 baths4,654 sq. ft.
$1,875,000Pending5 beds 5 baths4,654 sq. ft.4419 Carroll Manor Rd, BALDWIN, MD 21013
MLS# MDBC2138382Listed by: KRAUSS REAL PROPERTY BROKERAGE $550,000Pending3 beds 3 baths2,835 sq. ft.
$550,000Pending3 beds 3 baths2,835 sq. ft.13406 Fork Rd, BALDWIN, MD 21013
MLS# MDBC2138152Listed by: KELLER WILLIAMS GATEWAY LLC $799,000Pending4 beds 3 baths2,135 sq. ft.
$799,000Pending4 beds 3 baths2,135 sq. ft.3 Ansari Ct And Lot 8 Ansari Ct, BALDWIN, MD 21013
MLS# MDBC2137982Listed by: SAMSON PROPERTIES $3,370,000Pending9 beds 9 baths10,435 sq. ft.
$3,370,000Pending9 beds 9 baths10,435 sq. ft.13401 Manor Rd, BALDWIN, MD 21013
MLS# MDBC2134654Listed by: KRAUSS REAL PROPERTY BROKERAGE $3,370,000Pending9 beds 9 baths10,435 sq. ft.
$3,370,000Pending9 beds 9 baths10,435 sq. ft.13401 Manor Rd, BALDWIN, MD 21013
MLS# MDBC2133608Listed by: KRAUSS REAL PROPERTY BROKERAGE $699,900Active5 beds 4 baths4,318 sq. ft.
$699,900Active5 beds 4 baths4,318 sq. ft.6608 Cherry Hill Rd, BALDWIN, MD 21013
MLS# MDBC2129142Listed by: EXP REALTY, LLC $735,000Pending4 beds 4 baths3,520 sq. ft.
$735,000Pending4 beds 4 baths3,520 sq. ft.3205 Newfane Ct, BALDWIN, MD 21013
MLS# MDHR2044494Listed by: O'CONOR, MOONEY & FITZGERALD $275,000Active3.68 Acres
$275,000Active3.68 Acres4726 Carroll Manor Rd, BALDWIN, MD 21013
MLS# MDBC2128840Listed by: GARCEAU REALTY
