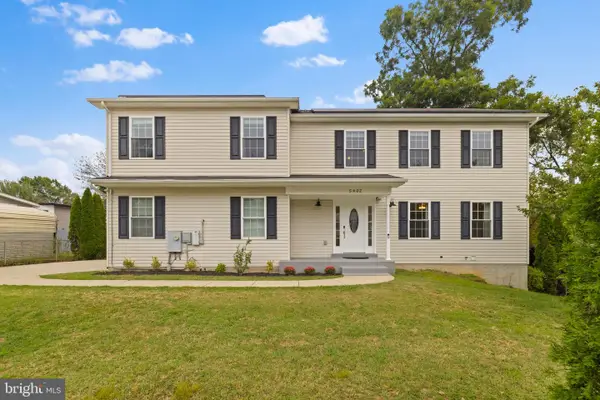5426 Odell, Beltsville, MD 20705
Local realty services provided by:ERA Reed Realty, Inc.
Listed by:susan c mcfarland
Office:re/max realty group
MLS#:MDPG2167224
Source:BRIGHTMLS
Price summary
- Price:$395,000
- Price per sq. ft.:$348.02
About this home
The seller has set an offer deadline of 4:00 Sunday with offers reviewed at 5:00pm This brick beauty offers the feel of country living on a landscaped half-acre yet sits less than 2 miles from MARC/Metro for easy access to DC, Baltimore, and beyond. Hardwood floors flow through the living and dining rooms, hall, and three bedrooms. A beautifully renovated bath is a welcome addition to these updates. The modern kitchen features abundant cabinetry, granite counters, and sparkling appliances, with a laundry/utility closet and clever pantry nook. A spacious family room with picturesque windows overlooks the lawn and includes a wood-burning stove for cozy winter days. Outdoor living is just as inviting with a covered porch, BBQ deck with retractable awning, brick and paver walkways, a galvanized steel oversized two-car carport, and three large sheds.
Recent updates complete the package: 7-year-old heat pump with oil backup, 9-year-old architectural roof and gutter covers for convenience, young windows, and even upgraded interior doors. This stunning home, in such well-kept condition, on a landscaped half acre lot is a rare find—call your agent today before it’s under contract!
Contact an agent
Home facts
- Year built:1955
- Listing ID #:MDPG2167224
- Added:12 day(s) ago
- Updated:October 01, 2025 at 07:32 AM
Rooms and interior
- Bedrooms:3
- Total bathrooms:1
- Full bathrooms:1
- Living area:1,135 sq. ft.
Heating and cooling
- Cooling:Ceiling Fan(s), Central A/C, Heat Pump(s)
- Heating:Electric, Heat Pump - Oil BackUp, Heat Pump(s), Wood, Wood Burn Stove
Structure and exterior
- Roof:Architectural Shingle
- Year built:1955
- Building area:1,135 sq. ft.
- Lot area:0.53 Acres
Schools
- High school:HIGH POINT
- Middle school:MARTIN LUTHER KING JR.
- Elementary school:VANSVILLE
Utilities
- Water:Public
- Sewer:Public Sewer
Finances and disclosures
- Price:$395,000
- Price per sq. ft.:$348.02
- Tax amount:$3,998 (2025)
New listings near 5426 Odell
- Coming Soon
 $449,900Coming Soon4 beds 3 baths
$449,900Coming Soon4 beds 3 baths4631 Quimby Ave, BELTSVILLE, MD 20705
MLS# MDPG2177366Listed by: RE/MAX EXCELLENCE REALTY - New
 $520,000Active3 beds 2 baths1,603 sq. ft.
$520,000Active3 beds 2 baths1,603 sq. ft.4802 Howard Ave, BELTSVILLE, MD 20705
MLS# MDPG2177402Listed by: SAMSON PROPERTIES  $825,000Active4 beds 3 baths3,500 sq. ft.
$825,000Active4 beds 3 baths3,500 sq. ft.10644 Gross Lane, BELTSVILLE, MD 20705
MLS# MDPG2160172Listed by: REMAX PLATINUM REALTY- New
 $515,000Active4 beds 5 baths1,728 sq. ft.
$515,000Active4 beds 5 baths1,728 sq. ft.12502 Adobe Aly, BELTSVILLE, MD 20705
MLS# MDPG2172014Listed by: LONG & FOSTER REAL ESTATE, INC. - New
 $385,000Active3 beds 4 baths1,338 sq. ft.
$385,000Active3 beds 4 baths1,338 sq. ft.11324 Clearbrooke Ct, BELTSVILLE, MD 20705
MLS# MDPG2167776Listed by: SAMSON PROPERTIES - Coming Soon
 $825,000Coming Soon4 beds 3 baths
$825,000Coming Soon4 beds 3 baths12912 Bay Hill Dr, BELTSVILLE, MD 20705
MLS# MDPG2174602Listed by: RE/MAX ADVANTAGE REALTY - New
 $724,900Active5 beds 4 baths3,874 sq. ft.
$724,900Active5 beds 4 baths3,874 sq. ft.12623 Brickyard Blvd, BELTSVILLE, MD 20705
MLS# MDPG2167450Listed by: COMPASS - New
 $149,999Active1 beds 1 baths922 sq. ft.
$149,999Active1 beds 1 baths922 sq. ft.11204 Cherry Hill Rd #101, BELTSVILLE, MD 20705
MLS# MDPG2170116Listed by: SMART REALTY, LLC - Open Sat, 1 to 3pm
 $749,900Active4 beds 5 baths3,282 sq. ft.
$749,900Active4 beds 5 baths3,282 sq. ft.5402 Odell Rd, BELTSVILLE, MD 20705
MLS# MDPG2167758Listed by: RE/MAX TOWN CENTER
