10104 Baldwin Ct, BETHESDA, MD 20817
Local realty services provided by:ERA Central Realty Group
Upcoming open houses
- Sun, Sep 2102:00 pm - 04:00 pm
Listed by:wendy e lord
Office:compass
MLS#:MDMC2194360
Source:BRIGHTMLS
Price summary
- Price:$1,295,000
- Price per sq. ft.:$385.19
- Monthly HOA dues:$296.67
About this home
Welcome to this rarely available three bedroom and three and a half bath townhome in a charming 15-Rarely available townhome in sought-after Democracy Commons in Bethesda. This brick front home spans over 3,300 SF on three levels and offers luxurious finishes with the conveniences of modern living. Enter the home through the gracious foyer with a glass entry, hardwood flooring, and crown moldings. The main floor entertainment room features a slate wrapped fireplace, wet bar, full bathroom, as well as a versatile space for a fourth bedroom or office and French doors that lead to the patio. The second level has an open-concept kitchen that is a chef's dream with 42 inch cabinets, pantry, planning desk, undermount lighting, center island, high-end stainless appliances and granite countertops, as well as dining area. The kitchen leads directly into the sizeable family room with cozy gas fireplace. From the family room, you can step out through French doors onto the sundeck to enjoy grilling in a serene and private outdoor space. The elegant living room features crown moldings and floor to ceiling windows that bring in a lot of natural light. The separate dining room features crown moldings and chair railings, perfect for entertaining a large gathering. There is a half bath located just off of the living room. The bedroom level features a center hallway that leads to the generously sized primary bedroom with vaulted ceilings, sitting area, and walk-in closet. The primary en suite also boasts a vaulted ceiling, a separate stall shower, oval tub paired with double sinks and private lavatory. The well-sized secondary bedrooms share a hall bath equipped with double sinks, tub/shower combo and a linen closet. Enjoy the ease of laundry on the bedroom level with washer and dryer as well as a laundry tub. The home has gleaming hardwoods throughout the second and third levels as well as the stairs and foyer. There is carpet in the main floor entertainment area. Step outside to professionally landscaped grounds with custom stonework and slate terrace. This tranquil private garden has ample room for outside dining or gardening. The spacious garage offers parking for two vehicles with additional storage. There is plenty of room to park additional cars behind the garage. The home was built to add the ease of an elevator as well. This ideal location is close to Ashburton ES, North Bethesda MS, Walter Johnson HS. Just a short walk for your morning coffee to the vibrant Wildwood shopping center which features numerous restaurants, shops, banks and Balducci's grocery store. Convenient access to I-495 and I-270 making the home a commuters dream. A must see in Bethesda!
Contact an agent
Home facts
- Year built:1997
- Listing ID #:MDMC2194360
- Added:14 day(s) ago
- Updated:September 17, 2025 at 02:54 PM
Rooms and interior
- Bedrooms:3
- Total bathrooms:4
- Full bathrooms:3
- Half bathrooms:1
- Living area:3,362 sq. ft.
Heating and cooling
- Cooling:Central A/C
- Heating:Central, Natural Gas
Structure and exterior
- Roof:Architectural Shingle
- Year built:1997
- Building area:3,362 sq. ft.
- Lot area:0.06 Acres
Schools
- High school:WALTER JOHNSON
- Middle school:NORTH BETHESDA
- Elementary school:ASHBURTON
Utilities
- Water:Public
- Sewer:Public Sewer
Finances and disclosures
- Price:$1,295,000
- Price per sq. ft.:$385.19
- Tax amount:$11,282 (2024)
New listings near 10104 Baldwin Ct
- Coming Soon
 $650,000Coming Soon1 beds 1 baths
$650,000Coming Soon1 beds 1 baths4915 Hampden Ln #109, BETHESDA, MD 20814
MLS# MDMC2199712Listed by: EXP REALTY, LLC - New
 $6,499,000Active5 beds 6 baths7,290 sq. ft.
$6,499,000Active5 beds 6 baths7,290 sq. ft.7611 Fairfax Rd, BETHESDA, MD 20814
MLS# MDMC2200294Listed by: TTR SOTHEBY'S INTERNATIONAL REALTY - Coming SoonOpen Sat, 2 to 4pm
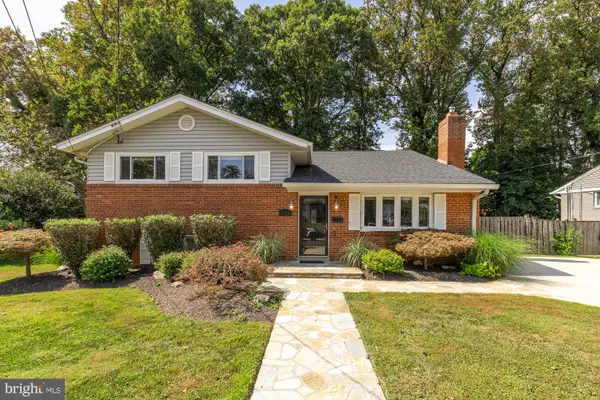 $1,199,000Coming Soon4 beds 3 baths
$1,199,000Coming Soon4 beds 3 baths9712 Holmhurst Rd, BETHESDA, MD 20817
MLS# MDMC2190190Listed by: COMPASS - Open Sun, 2 to 4pmNew
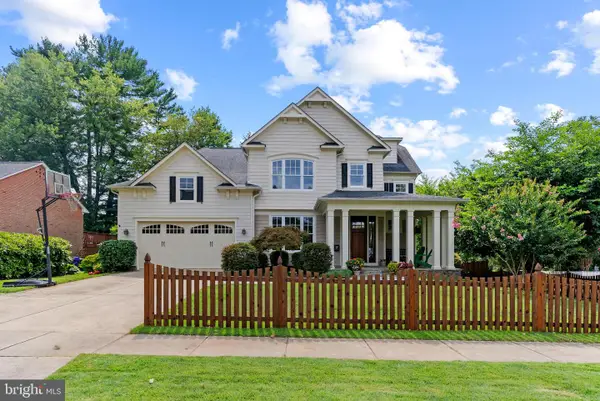 $2,495,000Active6 beds 6 baths6,478 sq. ft.
$2,495,000Active6 beds 6 baths6,478 sq. ft.6108 Landon Ln, BETHESDA, MD 20817
MLS# MDMC2191164Listed by: COMPASS - Coming SoonOpen Sat, 2 to 4pm
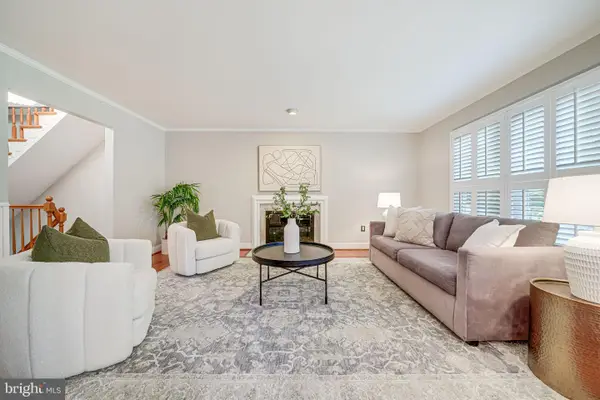 $835,000Coming Soon3 beds 4 baths
$835,000Coming Soon3 beds 4 baths7242 Greentree Rd, BETHESDA, MD 20817
MLS# MDMC2195998Listed by: TTR SOTHEBY'S INTERNATIONAL REALTY - Coming SoonOpen Sun, 1 to 3pm
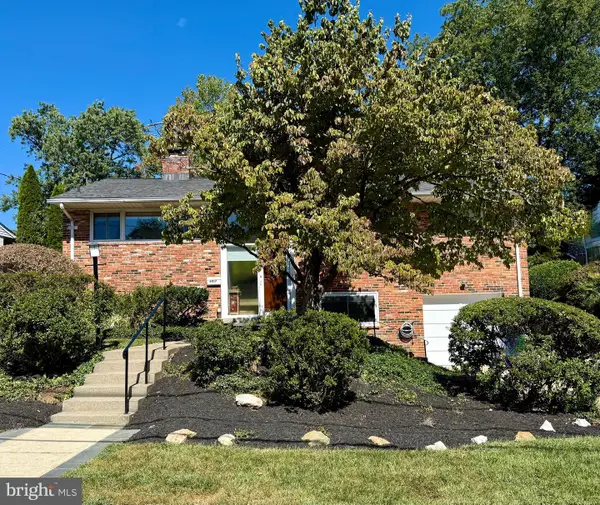 $1,149,000Coming Soon4 beds 3 baths
$1,149,000Coming Soon4 beds 3 baths6017 Cheshire Dr, BETHESDA, MD 20814
MLS# MDMC2198962Listed by: COMPASS - Open Thu, 5 to 7pmNew
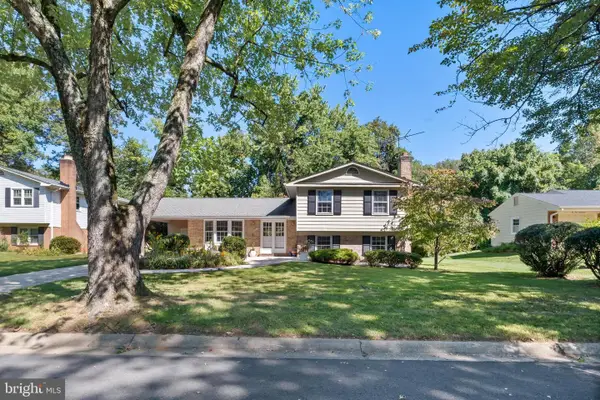 $1,065,000Active5 beds 3 baths1,966 sq. ft.
$1,065,000Active5 beds 3 baths1,966 sq. ft.10521 Farnham Dr, BETHESDA, MD 20814
MLS# MDMC2199866Listed by: KELLER WILLIAMS CAPITAL PROPERTIES - Coming Soon
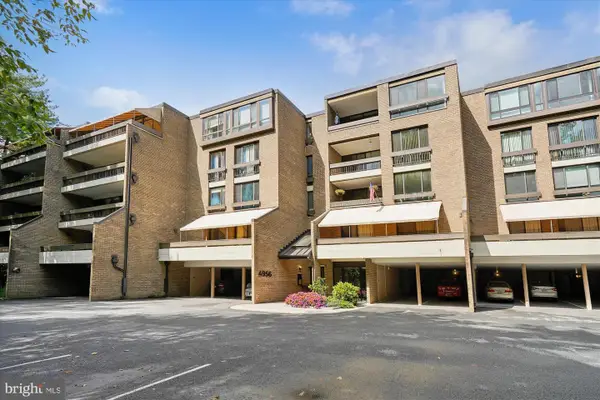 $935,000Coming Soon2 beds 3 baths
$935,000Coming Soon2 beds 3 baths4956 Sentinel Dr #9-106, BETHESDA, MD 20816
MLS# MDMC2200098Listed by: LONG & FOSTER REAL ESTATE, INC. - Coming Soon
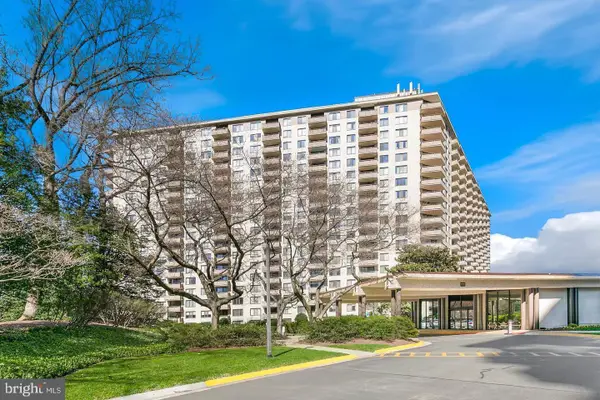 $244,000Coming Soon1 beds 1 baths
$244,000Coming Soon1 beds 1 baths5225 Pooks Hill Rd #1701s, BETHESDA, MD 20814
MLS# MDMC2199822Listed by: SAMSON PROPERTIES - Coming Soon
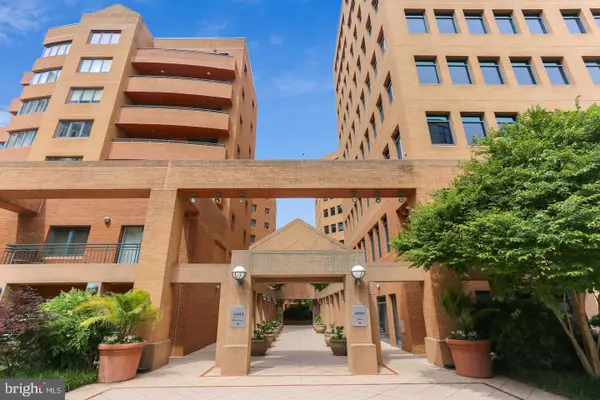 $1,190,000Coming Soon2 beds 3 baths
$1,190,000Coming Soon2 beds 3 baths4801 Hampden Ln #102, BETHESDA, MD 20814
MLS# MDMC2199958Listed by: LONG & FOSTER REAL ESTATE, INC.
