10419 Montrose Ave #302, BETHESDA, MD 20814
Local realty services provided by:ERA OakCrest Realty, Inc.
10419 Montrose Ave #302,BETHESDA, MD 20814
$284,900
- 2 Beds
- 1 Baths
- 842 sq. ft.
- Condominium
- Active
Upcoming open houses
- Sun, Aug 3102:00 pm - 04:00 pm
Listed by:jason t koitz
Office:compass
MLS#:MDMC2197344
Source:BRIGHTMLS
Price summary
- Price:$284,900
- Price per sq. ft.:$338.36
About this home
Updates, style, and amenities in this top floor unit abutting tranquil woods in a premier Bethesda location! Welcome to residence 302 at 10419 Montrose Ave - the Parkside Condominiums! <br>
As you enter the light filled unit you’ll note the just added wide length rigid core light beach LVP flooring which runs throughout the unit. The gracious living room features a large coat/entry closet and flows seamlessly into the dining area with windows on both sides. The completely renovated kitchen features new white quartz counters, pinstripe gray wood cabinets, and all new stainless steel appliances including a 5 burner gas range complete with griddle insert. The two large bedrooms both offer ample closet space as well as updated lighting. And the tranquil bath features updated lighting and accessories including a wide angle shower head. Other highlights of this well kept and thoroughly updated unit include updated mini-split + reliable radiator HVAC, new paint (head to toe!) throughout the entire unit, updated electrical outlets in the kitchen, usb/usbc outlet inserts in the bedrooms, a large dedicated storage unit, and more! And the low condo fee of just $482/mo covers your water and sewer, gas, and electric fees as well as most community amenities and common area maintenance!! <br>
Viable both for investors as well as owner occupants, the Parkside condos features amenities such as a pool, tennis courts, a residents clubhouse, and virtually abuts the section of beach drive which closes on weekends for biking and running enthusiasts! Off street surface parking is also offered to residents in multiple lots surrounding the building and you are just steps to Red Line Metro! And all this is equal distant and just a short drive or bike ride from the restaurants and nightlife options of Downtown Bethesda to the South and Pike and Rose to the North, while also being moments to the beltway to access the rest of the DMV. Sorry, the community does not allow pets however verifiable emotional support and service animals are of course welcome. <br>
Residence 302 is truly a special offering inside a very special community, come see for yourself today!
Contact an agent
Home facts
- Year built:1954
- Listing ID #:MDMC2197344
- Added:1 day(s) ago
- Updated:August 29, 2025 at 10:17 AM
Rooms and interior
- Bedrooms:2
- Total bathrooms:1
- Full bathrooms:1
- Living area:842 sq. ft.
Heating and cooling
- Cooling:Central A/C, Wall Unit
- Heating:Radiator, Wall Unit
Structure and exterior
- Year built:1954
- Building area:842 sq. ft.
Schools
- High school:WALTER JOHNSON
- Middle school:TILDEN
- Elementary school:GARRETT PARK
Utilities
- Water:Public
- Sewer:Public Sewer
Finances and disclosures
- Price:$284,900
- Price per sq. ft.:$338.36
- Tax amount:$2,773 (2024)
New listings near 10419 Montrose Ave #302
- Coming Soon
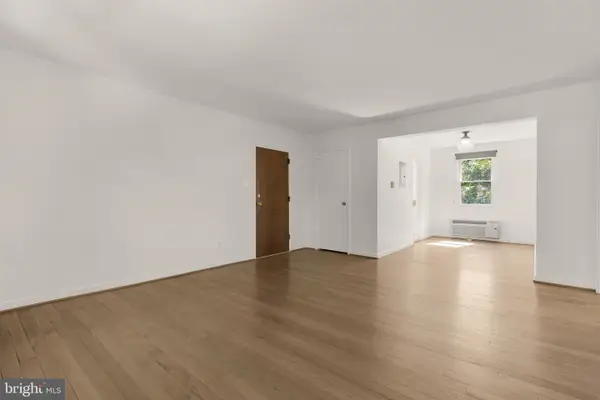 $350,000Coming Soon2 beds 1 baths
$350,000Coming Soon2 beds 1 baths4818 Chevy Chase Dr #303, CHEVY CHASE, MD 20815
MLS# MDMC2187648Listed by: COMPASS - Open Sat, 2 to 4pmNew
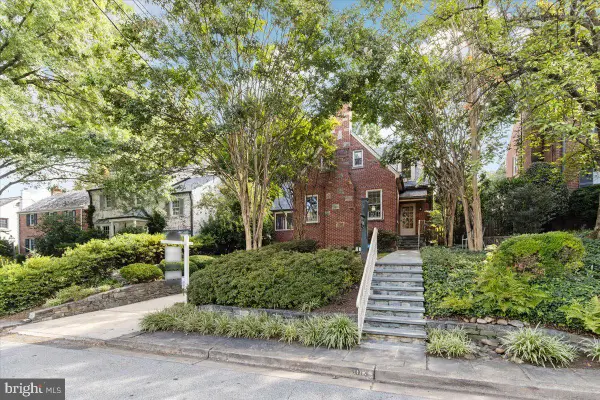 $1,235,000Active3 beds 3 baths1,456 sq. ft.
$1,235,000Active3 beds 3 baths1,456 sq. ft.5013 Worthington Dr, BETHESDA, MD 20816
MLS# MDMC2197378Listed by: COMPASS - New
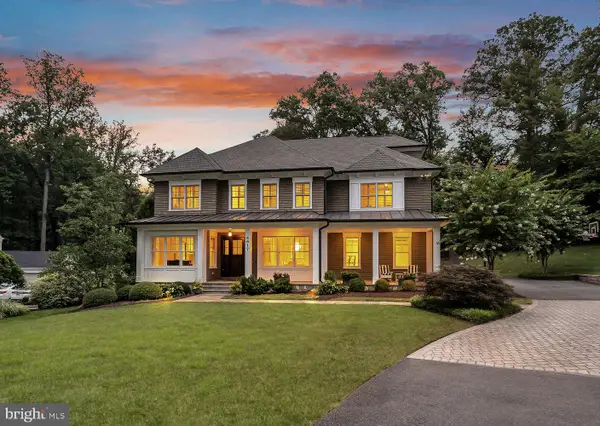 $3,799,000Active6 beds 7 baths6,538 sq. ft.
$3,799,000Active6 beds 7 baths6,538 sq. ft.6617 Lybrook Ct, BETHESDA, MD 20817
MLS# MDMC2197348Listed by: COMPASS - Coming Soon
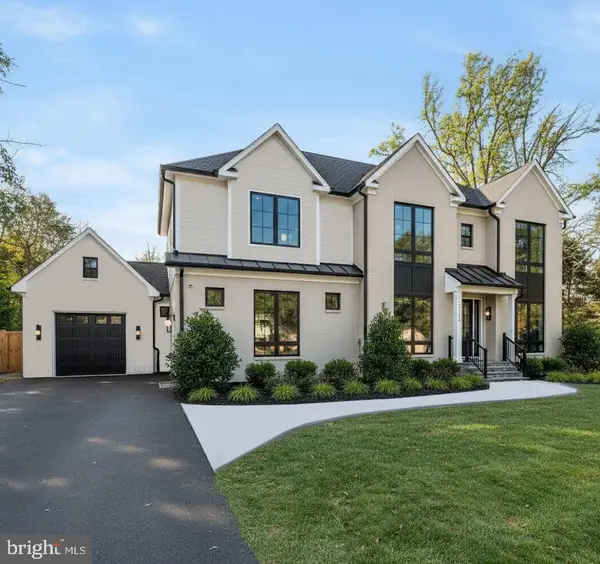 $3,195,990Coming Soon7 beds 8 baths
$3,195,990Coming Soon7 beds 8 baths7806 Carteret Rd, BETHESDA, MD 20817
MLS# MDMC2197368Listed by: HAVERFORD REALTY, LLC - New
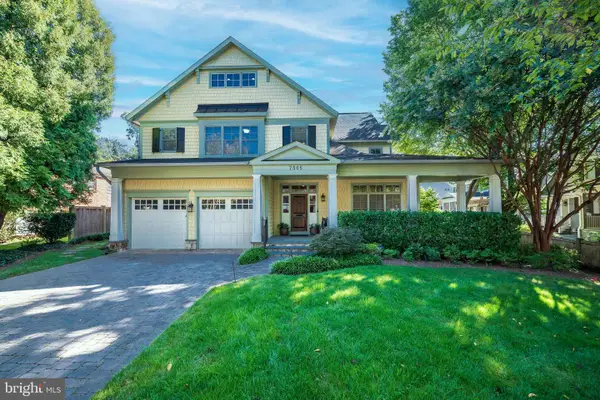 $3,650,000Active6 beds 6 baths7,461 sq. ft.
$3,650,000Active6 beds 6 baths7,461 sq. ft.7505 Marbury Rd, BETHESDA, MD 20817
MLS# MDMC2196606Listed by: DANIELLE MCBRIDE MONTGOMERY - Coming Soon
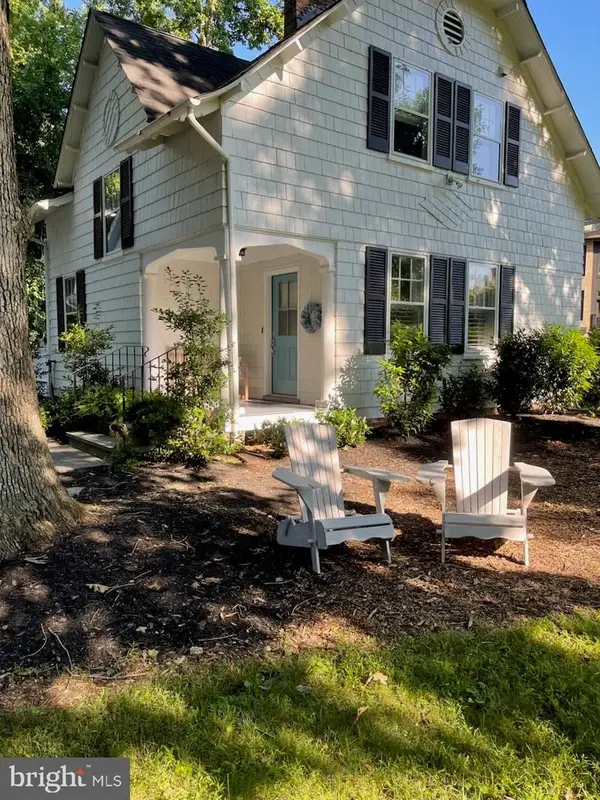 $1,195,000Coming Soon3 beds 3 baths
$1,195,000Coming Soon3 beds 3 baths10155 Laureate Way, BETHESDA, MD 20814
MLS# MDMC2197032Listed by: REDFIN CORP - Coming Soon
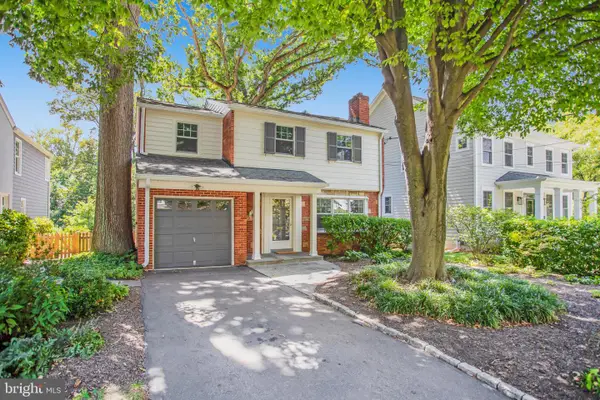 $1,049,000Coming Soon3 beds 2 baths
$1,049,000Coming Soon3 beds 2 baths5614 Oakmont Ave, BETHESDA, MD 20817
MLS# MDMC2197058Listed by: LONG & FOSTER REAL ESTATE, INC. - Coming Soon
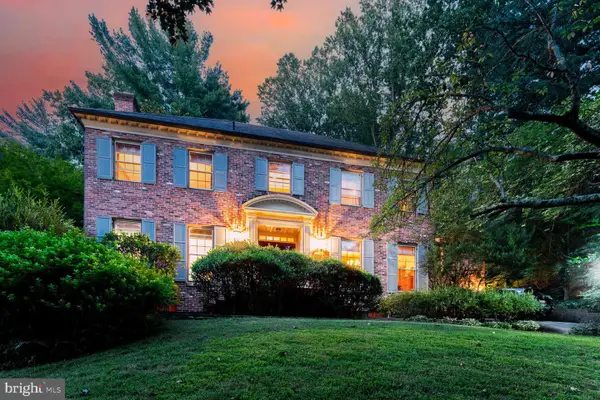 $2,250,000Coming Soon4 beds 4 baths
$2,250,000Coming Soon4 beds 4 baths7205 Helmsdale Rd, BETHESDA, MD 20817
MLS# MDMC2193334Listed by: LONG & FOSTER REAL ESTATE, INC. 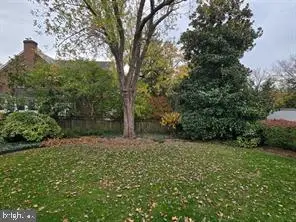 $2,100,000Pending6 beds 7 baths2,498 sq. ft.
$2,100,000Pending6 beds 7 baths2,498 sq. ft.5210 Hampden Ln, BETHESDA, MD 20814
MLS# MDMC2197220Listed by: COMPASS
